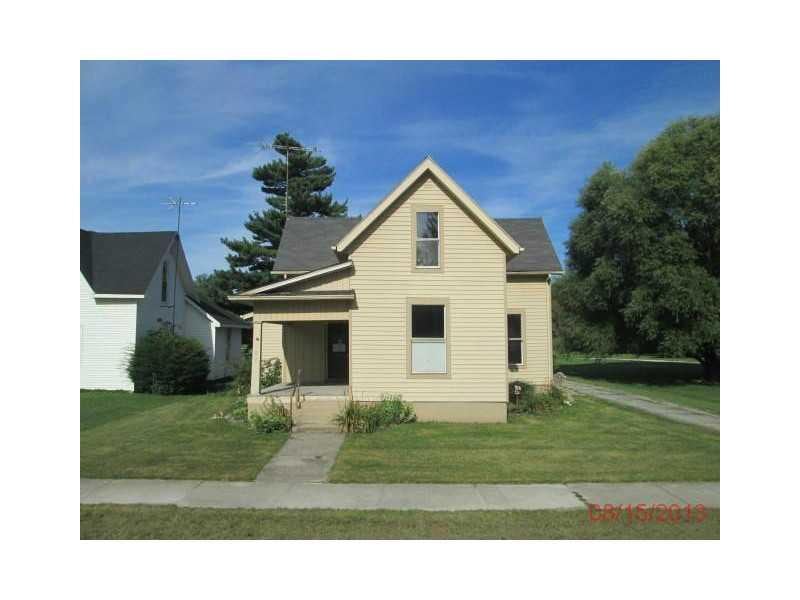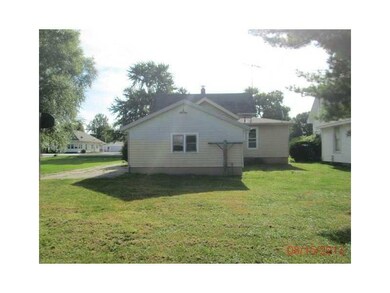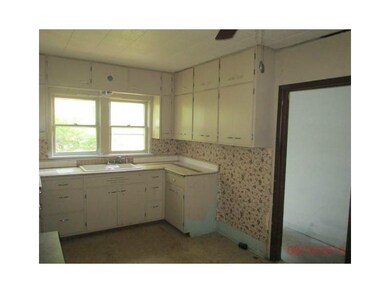
504 Main St Michigantown, IN 46057
Estimated Value: $153,000 - $210,000
Highlights
- Traditional Architecture
- No HOA
- Combination Dining and Living Room
- Wood Flooring
- 2 Car Attached Garage
- Baseboard Heating
About This Home
As of November 2013-This classic home features three bedrooms and more than 1,750 square feet. There is a large unfinished basement and most of the home has hardwood floors. It sits on a great lot and also has two-car attached garage with tons of extra storage space. This one has tons of potential and even more character!
Last Buyer's Agent
Stacy Mack
Cinch Home Services License #RB14034855
Home Details
Home Type
- Single Family
Est. Annual Taxes
- $370
Year Built
- Built in 1900
Lot Details
- 10,019 Sq Ft Lot
Parking
- 2 Car Attached Garage
Home Design
- Traditional Architecture
- Vinyl Siding
- Concrete Perimeter Foundation
Interior Spaces
- 2-Story Property
- Living Room with Fireplace
- Combination Dining and Living Room
- Basement
Flooring
- Wood
- Carpet
- Vinyl
Bedrooms and Bathrooms
- 3 Bedrooms
- 1 Full Bathroom
Utilities
- Baseboard Heating
- Heating System Uses Gas
- Well
- Electric Water Heater
Community Details
- No Home Owners Association
Listing and Financial Details
- Assessor Parcel Number 120727227014000011
Ownership History
Purchase Details
Home Financials for this Owner
Home Financials are based on the most recent Mortgage that was taken out on this home.Purchase Details
Home Financials for this Owner
Home Financials are based on the most recent Mortgage that was taken out on this home.Purchase Details
Purchase Details
Purchase Details
Purchase Details
Purchase Details
Purchase Details
Similar Home in Michigantown, IN
Home Values in the Area
Average Home Value in this Area
Purchase History
| Date | Buyer | Sale Price | Title Company |
|---|---|---|---|
| Petty Janna Alane | $118,000 | Moore Title & Escrow | |
| Petty Janna Alane | $118,000 | Moore Title & Escrow | |
| Shoup Family Llc | -- | None Available | |
| Secretary Of Hud | -- | None Available | |
| Phh Mortgage Corporation | $78,234 | None Available | |
| -- | -- | Shapiro, Van Ess, Phillips & | |
| -- | $78,234 | Shapiro, Van Ess, Phillips & | |
| Ross Jason | -- | Power Little & Little | |
| Wilson Amanda | -- | None Available | |
| Wilson John T | $84,000 | -- | |
| Deford Larry K | $68,000 | -- |
Mortgage History
| Date | Status | Borrower | Loan Amount |
|---|---|---|---|
| Open | Petty Janna Alane | $119,191 |
Property History
| Date | Event | Price | Change | Sq Ft Price |
|---|---|---|---|---|
| 11/21/2013 11/21/13 | Sold | $28,000 | 0.0% | $16 / Sq Ft |
| 11/21/2013 11/21/13 | Sold | $28,000 | 0.0% | $15 / Sq Ft |
| 10/22/2013 10/22/13 | Pending | -- | -- | -- |
| 10/15/2013 10/15/13 | Pending | -- | -- | -- |
| 10/01/2013 10/01/13 | For Sale | $28,000 | -20.0% | $15 / Sq Ft |
| 08/21/2013 08/21/13 | For Sale | $35,000 | -- | $20 / Sq Ft |
Tax History Compared to Growth
Tax History
| Year | Tax Paid | Tax Assessment Tax Assessment Total Assessment is a certain percentage of the fair market value that is determined by local assessors to be the total taxable value of land and additions on the property. | Land | Improvement |
|---|---|---|---|---|
| 2024 | $869 | $102,000 | $13,200 | $88,800 |
| 2023 | $961 | $108,900 | $13,200 | $95,700 |
| 2022 | $611 | $90,700 | $13,200 | $77,500 |
| 2021 | $516 | $84,000 | $13,200 | $70,800 |
| 2020 | $610 | $89,900 | $13,200 | $76,700 |
| 2019 | $559 | $89,900 | $13,200 | $76,700 |
| 2018 | $550 | $89,900 | $13,200 | $76,700 |
| 2017 | $379 | $77,300 | $13,200 | $64,100 |
| 2016 | $304 | $73,100 | $13,200 | $59,900 |
| 2014 | $209 | $75,600 | $13,200 | $62,400 |
Agents Affiliated with this Home
-
J
Seller's Agent in 2013
Jennifer Wilmoth
The Wilmoth Group
-
Non-BLC Member
N
Seller's Agent in 2013
Non-BLC Member
MIBOR REALTOR® Association
(317) 956-1912
-
S
Buyer's Agent in 2013
Stacy Mack
Cinch Home Services
Map
Source: MIBOR Broker Listing Cooperative®
MLS Number: 21268344
APN: 12-07-27-227-014.000-011
- 102 Main St
- 309 E 1st St
- 2696 E Michigantown Rd
- 2612 E Michigantown Rd
- 10270 E County Road 500 N
- 2670 E State Road 28
- 3150 E Green Brook Ln
- 202 S Broad Way
- 829 Makenna Cir
- 506 Center Dr
- 829 Sunrise Dr Unit 117
- 851 Sunrise Dr Unit 123
- 845 Sunrise Dr Unit 121
- 837 Sunrise Dr Unit 119
- 821 Sunrise Dr Unit 115
- 813 Sunrise Dr Unit 113
- 759 Sunrise Dr Unit 111
- 848 Sunrise Dr Unit 122
- 842 Sunrise Dr Unit 120
- 832 Sunrise Dr Unit 118


