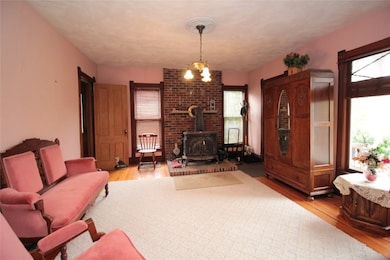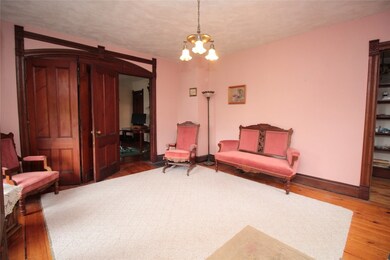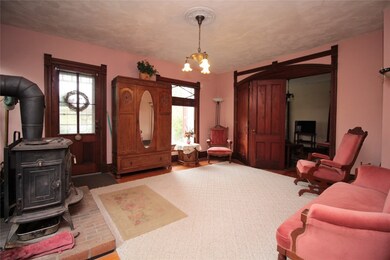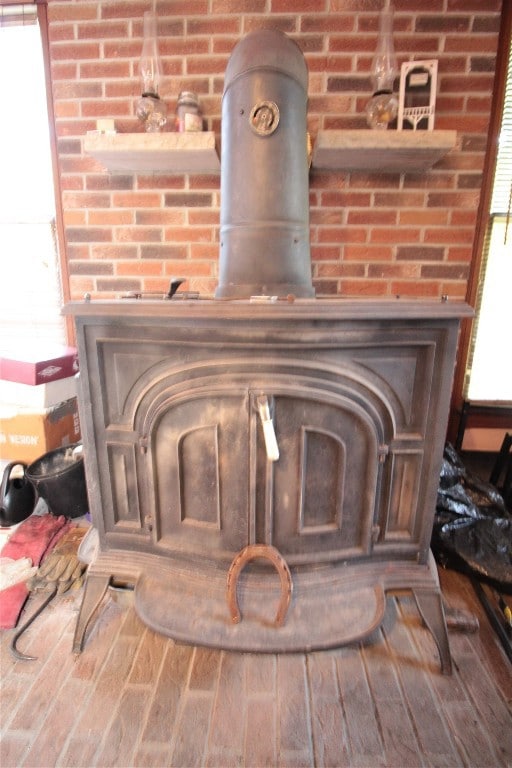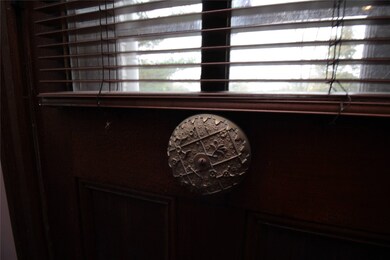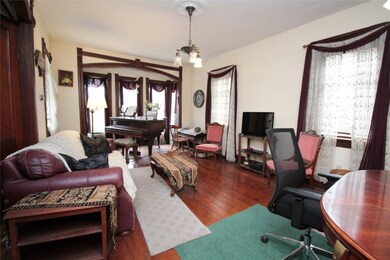
504 Mix Rd Chenango Forks, NY 13746
Highlights
- Mature Trees
- Attic
- Workshop
- Wood Flooring
- Covered patio or porch
- Views
About This Home
As of January 2025Be home in Chenango Forks! Let's take a look at this incredible 3 story Victorian style 1800s house situated on a park like parcel of land. 3 bedrooms with two baths & bonus rooms & a HUGE walk up attic. Enter into a grand living room with amazing woodwork & details throughout. Vermont Castings woodstove. Dining room/den/parlor with a grand piano-choice is yours on the use of this space.Then there is a bonus space currently used as a walk in pantry. Open kitchen with an island&dining area. Fantastic cherry built ins. Let's go upstairs to 3 large bedrooms and 2 full baths. Two bedrooms lead to the upper porch. One full bath has laundry hook ups. The other full bath is off the 3rd bedroom. There is a HUGE walk up attic space to use as you wish. Downstairs is a laid stone foundation with forced hot air furnace & a new water heater. Enjoy .89 of an acre of land. Qualified buyers may tour by appointment. Full inspection available for review. Shown by appointment. Let's schedule a tour
Last Agent to Sell the Property
JESSICA DILLENBECK REAL ESTATE LLC License #10491206257 Listed on: 10/10/2024
Last Buyer's Agent
Unknown
UNKNOWN NON MEMBER
Home Details
Home Type
- Single Family
Est. Annual Taxes
- $4,297
Year Built
- Built in 1880
Lot Details
- Level Lot
- Mature Trees
- Wooded Lot
- Property is zoned 210, 210
Parking
- Driveway
Home Design
- Stone Foundation
- Wood Siding
Interior Spaces
- 1,990 Sq Ft Home
- 3-Story Property
- Ceiling Fan
- Wood Burning Fireplace
- Living Room with Fireplace
- Workshop
- Wood Flooring
- Walk-Out Basement
- Permanent Attic Stairs
- Washer and Dryer Hookup
- Property Views
Bedrooms and Bathrooms
- 3 Bedrooms
- 2 Full Bathrooms
Accessible Home Design
- Accessible Entrance
Outdoor Features
- Covered patio or porch
- Shed
Schools
- Chenango Fork Elementary School
Utilities
- Forced Air Heating System
- Well
- Electric Water Heater
- Septic Tank
- Cable TV Available
Listing and Financial Details
- Assessor Parcel Number 032400-067-008-0001-020-000-0000
Ownership History
Purchase Details
Home Financials for this Owner
Home Financials are based on the most recent Mortgage that was taken out on this home.Similar Home in Chenango Forks, NY
Home Values in the Area
Average Home Value in this Area
Purchase History
| Date | Type | Sale Price | Title Company |
|---|---|---|---|
| Warranty Deed | $183,000 | Bankers Title & Abstract | |
| Warranty Deed | $183,000 | Bankers Title & Abstract |
Mortgage History
| Date | Status | Loan Amount | Loan Type |
|---|---|---|---|
| Open | $164,700 | New Conventional | |
| Closed | $164,700 | New Conventional | |
| Closed | $164,700 | New Conventional |
Property History
| Date | Event | Price | Change | Sq Ft Price |
|---|---|---|---|---|
| 01/06/2025 01/06/25 | Sold | $183,000 | -7.6% | $92 / Sq Ft |
| 11/06/2024 11/06/24 | Pending | -- | -- | -- |
| 10/10/2024 10/10/24 | For Sale | $198,000 | -- | $99 / Sq Ft |
Tax History Compared to Growth
Tax History
| Year | Tax Paid | Tax Assessment Tax Assessment Total Assessment is a certain percentage of the fair market value that is determined by local assessors to be the total taxable value of land and additions on the property. | Land | Improvement |
|---|---|---|---|---|
| 2024 | $4,087 | $78,500 | $13,900 | $64,600 |
| 2023 | $4,335 | $78,500 | $13,900 | $64,600 |
| 2022 | $4,197 | $78,500 | $13,900 | $64,600 |
| 2021 | $4,149 | $78,500 | $13,900 | $64,600 |
| 2020 | $4,090 | $78,500 | $13,900 | $64,600 |
| 2019 | -- | $78,500 | $13,900 | $64,600 |
| 2018 | $3,880 | $78,500 | $13,900 | $64,600 |
| 2017 | $3,855 | $78,500 | $13,900 | $64,600 |
| 2016 | $3,867 | $78,500 | $13,900 | $64,600 |
| 2015 | -- | $78,500 | $13,900 | $64,600 |
| 2014 | -- | $78,500 | $13,900 | $64,600 |
Agents Affiliated with this Home
-
Jessica Dillenbeck

Seller's Agent in 2025
Jessica Dillenbeck
JESSICA DILLENBECK REAL ESTATE LLC
(607) 343-8486
249 Total Sales
-
U
Buyer's Agent in 2025
Unknown
UNKNOWN NON MEMBER
Map
Source: Greater Binghamton Association of REALTORS®
MLS Number: 327684
APN: 032400-067-008-0001-020-000-0000
- 13 Parsons Rd
- 2466 New York 12
- 6633 State Route 79
- 309 Parsons Rd
- 462 Oak Hill Rd
- 13 Warner Rd
- 18 Warner Rd
- 248 County Road 1
- 560 Knapp Hill Rd
- 20 David Ave
- 62 Palmer Rd
- 23 William Rd
- 672 Brotzman Rd
- 87 Pamela Dr
- 1979 State Route 12
- 391 Conklin Hill Rd
- 618 Brotzman Rd
- 10 Terrace Ave
- 1437 River Rd
- 190 N Brotzman Rd

