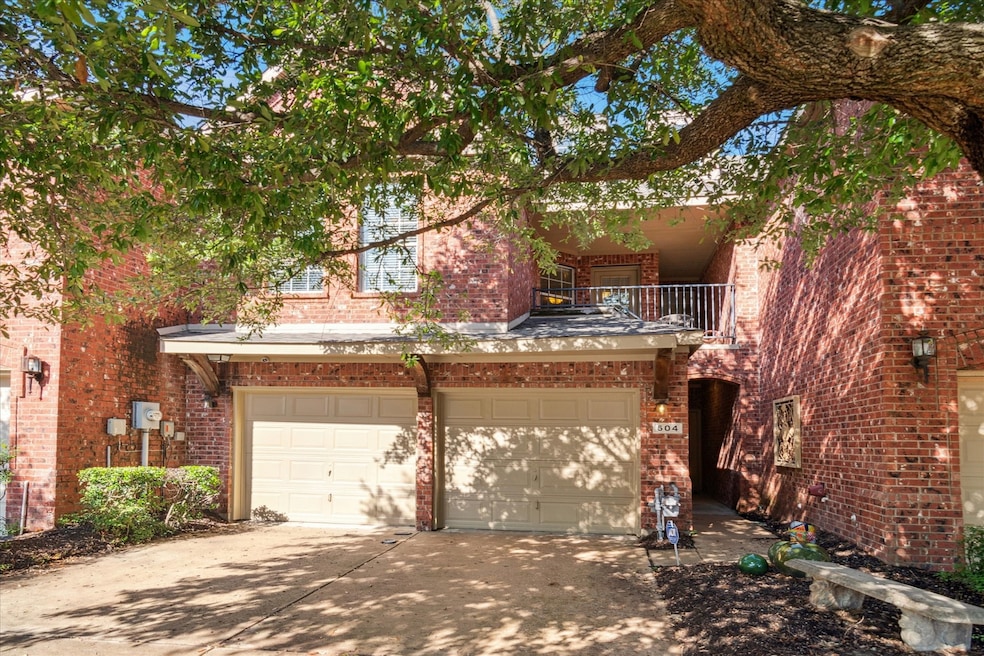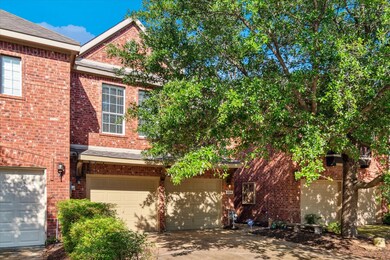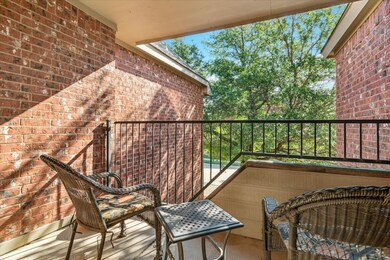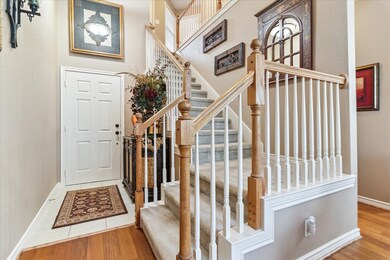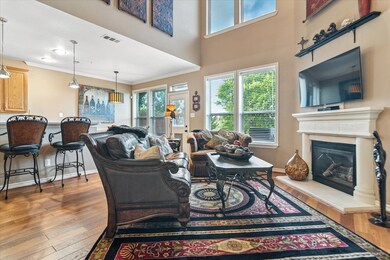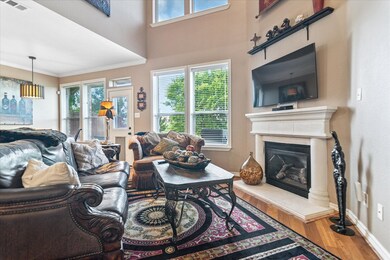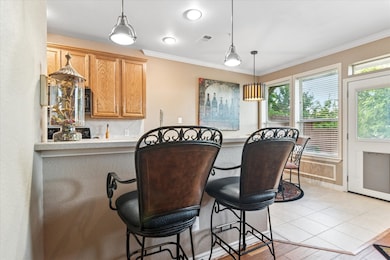
504 Mozart Way McKinney, TX 75070
Stonebridge Ranch NeighborhoodHighlights
- On Golf Course
- Fishing
- Green Roof
- C.T. Eddins Elementary School Rated A
- Open Floorplan
- Community Lake
About This Home
As of June 2025Welcome to 504 Mozart Way where you’ll enjoy golf course living in this beautifully maintained 2-bedroom, 2.5-bath townhome located in the coveted Symphony at Stonebridge. Featuring tall ceilings, abundant natural light, and a smart, open layout, this home offers comfort and style in one of McKinney’s most desirable communities. Upstairs you'll find two spacious bedrooms, each with a private bath, plus a private balcony, ideal for relaxing or working from home. Downstairs, enjoy a cozy living area, dining space, and kitchen ready for your personal touch. Perfectly situated in Stonebridge Ranch, you’ll have access to world-class amenities including pools, lakes, walking trails, tennis courts, and more. All just minutes from shopping, dining, golf, and top-rated McKinney schools. Comfort, convenience, and community—504 Mozart Way has it all. Don’t miss your chance to make it yours!
Last Agent to Sell the Property
Coldwell Banker Realty Frisco Brokerage Phone: 972-712-8500 License #0717476 Listed on: 05/08/2025

Last Buyer's Agent
Coldwell Banker Realty Frisco Brokerage Phone: 972-712-8500 License #0717476 Listed on: 05/08/2025

Townhouse Details
Home Type
- Townhome
Est. Annual Taxes
- $6,742
Year Built
- Built in 2004
Lot Details
- 2,178 Sq Ft Lot
- On Golf Course
- Wrought Iron Fence
- Landscaped
- Sprinkler System
HOA Fees
- $82 Monthly HOA Fees
Parking
- 2 Car Attached Garage
- Front Facing Garage
- Garage Door Opener
- Driveway
Home Design
- Brick Exterior Construction
- Composition Roof
Interior Spaces
- 1,287 Sq Ft Home
- 2-Story Property
- Open Floorplan
- Built-In Features
- Ceiling Fan
- Raised Hearth
- <<energyStarQualifiedWindowsToken>>
- Living Room with Fireplace
Kitchen
- Eat-In Kitchen
- Electric Range
- <<microwave>>
- Dishwasher
- Disposal
Flooring
- Carpet
- Ceramic Tile
- Luxury Vinyl Plank Tile
Bedrooms and Bathrooms
- 2 Bedrooms
- Walk-In Closet
Laundry
- Laundry in Kitchen
- Washer and Electric Dryer Hookup
Home Security
Eco-Friendly Details
- Green Roof
- Energy-Efficient Appliances
- Energy-Efficient HVAC
- Energy-Efficient Insulation
- Energy-Efficient Doors
- Energy-Efficient Thermostat
Outdoor Features
- Patio
- Exterior Lighting
Schools
- Eddins Elementary School
- Mckinney Boyd High School
Utilities
- Central Air
- Underground Utilities
- High-Efficiency Water Heater
- High Speed Internet
- Cable TV Available
Listing and Financial Details
- Legal Lot and Block 10 / B
- Assessor Parcel Number R808800B01001
Community Details
Overview
- Association fees include all facilities, management, ground maintenance
- Greenhouse Management Assoc. Association
- Symphony At Stonebridge Subdivision
- Community Lake
Amenities
- Restaurant
Recreation
- Golf Course Community
- Tennis Courts
- Community Playground
- Community Pool
- Fishing
- Park
Security
- Carbon Monoxide Detectors
- Fire and Smoke Detector
- Fire Sprinkler System
Ownership History
Purchase Details
Home Financials for this Owner
Home Financials are based on the most recent Mortgage that was taken out on this home.Purchase Details
Purchase Details
Home Financials for this Owner
Home Financials are based on the most recent Mortgage that was taken out on this home.Purchase Details
Purchase Details
Home Financials for this Owner
Home Financials are based on the most recent Mortgage that was taken out on this home.Purchase Details
Home Financials for this Owner
Home Financials are based on the most recent Mortgage that was taken out on this home.Similar Homes in McKinney, TX
Home Values in the Area
Average Home Value in this Area
Purchase History
| Date | Type | Sale Price | Title Company |
|---|---|---|---|
| Deed | -- | None Listed On Document | |
| Warranty Deed | -- | -- | |
| Vendors Lien | -- | Allegiance Title Company | |
| Interfamily Deed Transfer | -- | None Available | |
| Vendors Lien | -- | Rtt | |
| Vendors Lien | -- | -- |
Mortgage History
| Date | Status | Loan Amount | Loan Type |
|---|---|---|---|
| Open | $284,000 | New Conventional | |
| Previous Owner | $110,800 | New Conventional | |
| Previous Owner | $110,250 | Purchase Money Mortgage | |
| Previous Owner | $120,390 | Purchase Money Mortgage |
Property History
| Date | Event | Price | Change | Sq Ft Price |
|---|---|---|---|---|
| 06/23/2025 06/23/25 | Sold | -- | -- | -- |
| 05/12/2025 05/12/25 | Pending | -- | -- | -- |
| 05/09/2025 05/09/25 | For Sale | $350,000 | -- | $272 / Sq Ft |
Tax History Compared to Growth
Tax History
| Year | Tax Paid | Tax Assessment Tax Assessment Total Assessment is a certain percentage of the fair market value that is determined by local assessors to be the total taxable value of land and additions on the property. | Land | Improvement |
|---|---|---|---|---|
| 2023 | $4,465 | $379,346 | $154,000 | $225,346 |
| 2022 | $6,330 | $315,883 | $105,000 | $210,883 |
| 2021 | $5,263 | $247,822 | $98,000 | $149,822 |
| 2020 | $5,502 | $243,431 | $98,000 | $145,431 |
| 2019 | $5,835 | $245,451 | $98,000 | $147,451 |
| 2018 | $5,937 | $244,085 | $98,000 | $146,085 |
| 2017 | $5,171 | $212,611 | $63,000 | $149,611 |
| 2016 | $4,911 | $197,811 | $53,200 | $144,611 |
| 2015 | $4,161 | $178,239 | $53,200 | $125,039 |
Agents Affiliated with this Home
-
Jason Mathias

Seller's Agent in 2025
Jason Mathias
Coldwell Banker Realty Frisco
(469) 408-0888
2 in this area
83 Total Sales
Map
Source: North Texas Real Estate Information Systems (NTREIS)
MLS Number: 20930773
APN: R-8088-00B-0100-1
- 7204 Verdi Way
- 7200 Verdi Way
- 7604 Hilton Head Dr
- 104 Stonehaven Ct
- 101 Goosewood Dr
- 204 Waterfront Dr
- 109 Lacrosse Ln
- 7201 Millard Pond Dr
- 709 Bluffwood Ave
- 7212 Millard Pond Dr
- 6704 Istina Dr
- 501 Maple Leaf Ln
- 7110 Wellington Point Rd
- 501 Saint Gabriel Way
- 808 Bluffwood Ave
- 6601 Mediterranean Dr Unit 6402
- 6601 Mediterranean Dr Unit 6302
- 500 Tully Ct
- 512 Rosebury Cir
- 7805 Butternut Ln
