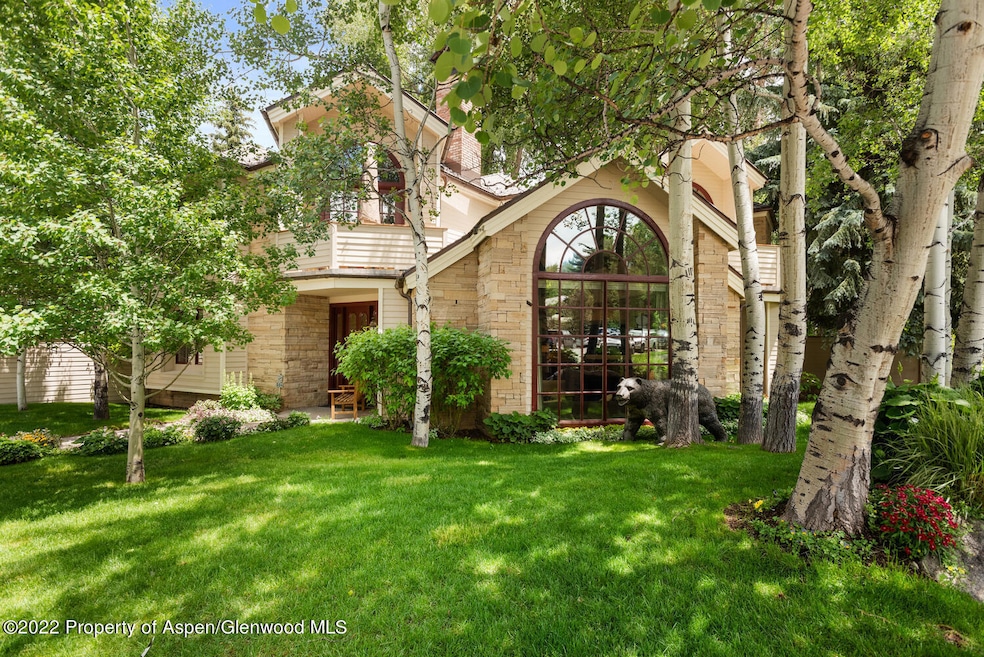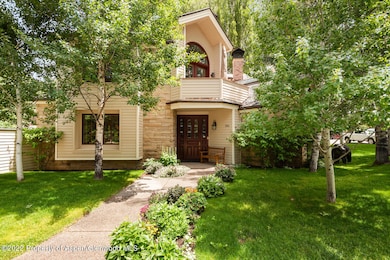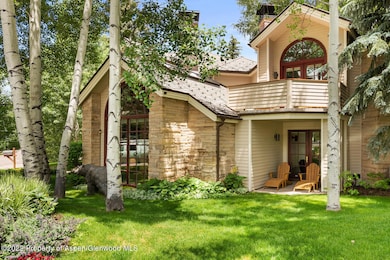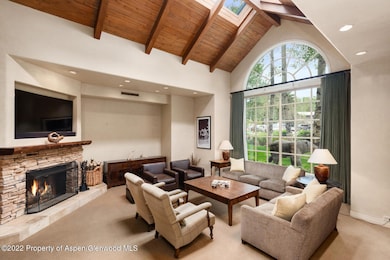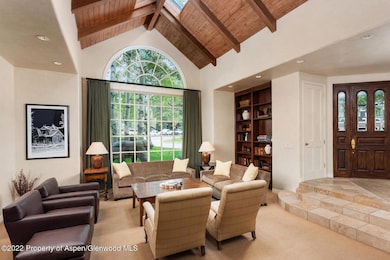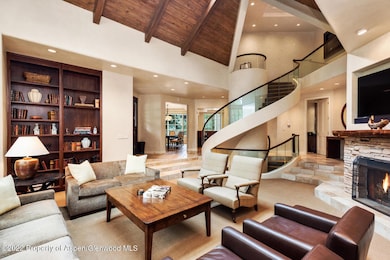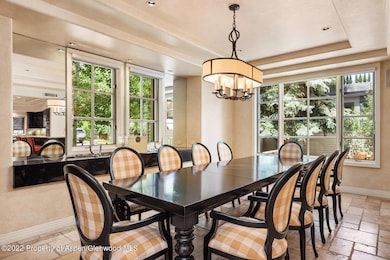
Estimated payment $79,694/month
Highlights
- Very Popular Property
- Spa
- Corner Lot
- Aspen Middle School Rated A-
- Green Building
- 4-minute walk to Calaway Tennis Center
About This Home
Experience the best of Aspen living in this stunning 5-bedroom, 5.5-bathroom home in the coveted West End. One of the five bedrooms is a private ADU, offering flexibility for guests, rental income, or a separate workspace. Perfectly positioned near the Aspen Institute, Benedict Music Tent, and endless outdoor recreation, this residence offers both convenience and tranquility just outside the downtown core. Thoughtfully designed with central A/C, radiant heated floors, decks and Diamond Spa hot tub, this home is built for year-round comfort. The beautifully landscaped outdoor spaces provide the perfect setting for entertaining or relaxing in the fresh mountain air.
Listing Agent
Setterfield & Bright Brokerage Phone: (970) 920-1833 License #FA1310977 Listed on: 11/12/2025
Home Details
Home Type
- Single Family
Est. Annual Taxes
- $29,051
Year Built
- Built in 1994
Lot Details
- 6,000 Sq Ft Lot
- Southern Exposure
- Southwest Facing Home
- Fenced
- Corner Lot
- Gentle Sloping Lot
- Sprinkler System
- Landscaped with Trees
- Property is in excellent condition
- Property is zoned R-6
Parking
- 2 Car Garage
Home Design
- Frame Construction
- Composition Roof
- Composition Shingle Roof
- Wood Siding
- Stone Siding
Interior Spaces
- 3-Story Property
- Furnished
- Gas Fireplace
- Window Treatments
- Finished Basement
- Walk-Out Basement
- Home Security System
- Property Views
Kitchen
- Oven
- Range
- Microwave
- Dishwasher
Bedrooms and Bathrooms
- 5 Bedrooms
Laundry
- Laundry Room
- Dryer
- Washer
Outdoor Features
- Spa
- Patio
Utilities
- Central Air
- Heating System Uses Natural Gas
- Radiant Heating System
- Water Rights Not Included
- Cable TV Available
Additional Features
- Green Building
- Accessory Dwelling Unit (ADU)
- Mineral Rights Excluded
Community Details
- No Home Owners Association
- Townsite Of Aspen Subdivision
Listing and Financial Details
- Assessor Parcel Number 273512114004
Map
Home Values in the Area
Average Home Value in this Area
Tax History
| Year | Tax Paid | Tax Assessment Tax Assessment Total Assessment is a certain percentage of the fair market value that is determined by local assessors to be the total taxable value of land and additions on the property. | Land | Improvement |
|---|---|---|---|---|
| 2025 | $29,051 | $785,590 | $375,000 | $410,590 |
| 2024 | $29,051 | $975,570 | $400,490 | $575,080 |
| 2023 | $32,072 | $987,740 | $405,480 | $582,260 |
| 2022 | $21,091 | $575,270 | $253,680 | $321,590 |
| 2021 | $21,000 | $591,820 | $260,980 | $330,840 |
| 2020 | $16,093 | $450,450 | $243,100 | $207,350 |
| 2019 | $16,093 | $450,450 | $243,100 | $207,350 |
| 2018 | $15,105 | $516,920 | $244,800 | $272,120 |
| 2017 | $13,328 | $483,070 | $226,800 | $256,270 |
| 2016 | $10,986 | $338,310 | $188,060 | $150,250 |
| 2015 | $10,844 | $338,310 | $188,060 | $150,250 |
| 2014 | $9,687 | $288,800 | $167,160 | $121,640 |
Property History
| Date | Event | Price | List to Sale | Price per Sq Ft | Prior Sale |
|---|---|---|---|---|---|
| 01/07/2026 01/07/26 | Price Changed | $75,000 | 0.0% | $15 / Sq Ft | |
| 01/07/2026 01/07/26 | For Rent | $75,000 | -25.0% | -- | |
| 12/11/2025 12/11/25 | Off Market | $100,000 | -- | -- | |
| 12/03/2025 12/03/25 | For Rent | $100,000 | 0.0% | -- | |
| 11/12/2025 11/12/25 | For Sale | $15,000,000 | +25.1% | $2,979 / Sq Ft | |
| 05/10/2022 05/10/22 | Sold | $11,995,000 | -29.2% | $2,382 / Sq Ft | View Prior Sale |
| 01/10/2022 01/10/22 | Pending | -- | -- | -- | |
| 02/11/2021 02/11/21 | For Sale | $16,950,000 | -- | $3,366 / Sq Ft |
Purchase History
| Date | Type | Sale Price | Title Company |
|---|---|---|---|
| Special Warranty Deed | $11,995,000 | Land Title | |
| Deed Of Distribution | -- | None Available | |
| Warranty Deed | -- | None Available | |
| Warranty Deed | $3,925,000 | None Available |
About the Listing Agent

Galen Bright has been a licensed Realtor in Aspen, Colorado since 1991 and has been selling properties full time there since 2003. With over $600M in sales, Galen is one of the top producing real estate brokers in the Aspen and Snowmass Village area. Galen has excellent working relationships with all of the local real estate brokers, title companies, real estate attorneys and appraisers. Since starting his career in real estate brokerage, he has obtained his GRI (Graduate REALTOR Institute),
Galen's Other Listings
Source: Aspen Glenwood MLS
MLS Number: 190779
APN: R001485
- 810 W Smuggler St
- 813 W Smuggler St
- 925 W North St
- 721 W North St
- 734 W Smuggler St Unit A
- T.D.R. Tdr
- 955 W Smuggler St
- 959 W Smuggler St
- 715 W Smuggler St
- 502 N 6th St
- 622 W Smuggler St
- 716 & 718 W Hallam St
- 814 W Bleeker St Unit B5
- 614 W North St
- 645 Sneaky Ln
- 965 & 969 W Smuggler St
- 947 TBD W Smuggler St
- City TDR Usws-L2-04
- 205 N 6th St
- 500 W Francis St Unit 1
- 521 N 7th St Unit B
- 736 W Smuggler St Unit B
- 901 W Francis St Unit 901
- 716 W Francis St
- 695 Meadows Rd
- 910 W Hallam St Unit 12
- 575 Sneaky Ln
- 814 W Bleeker St Unit C1
- 814 W Bleeker St Unit B2
- 814 W Bleeker St Unit D1
- 814 W Bleeker St Unit C4
- 645 Sneaky Ln
- 307 N 6th St
- 630 W Hallam St Unit 1
- 609 W Francis St
- 602 W Hallam St
- 517 W North St
- 533 W Francis St
- 100 N 8th St Unit 29
- 100 N 8th St Unit 23
Ask me questions while you tour the home.
