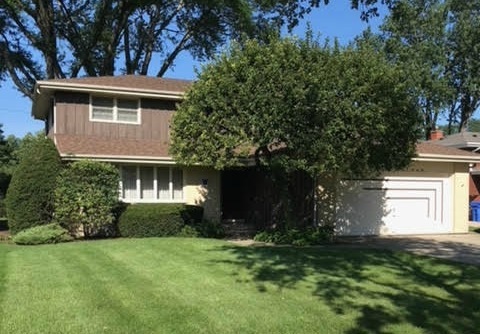
504 N Elmhurst Ave Mount Prospect, IL 60056
North Mount Prospect NeighborhoodHighlights
- Recreation Room
- Attached Garage
- Patio
- Prospect High School Rated A+
- Breakfast Bar
- Forced Air Heating and Cooling System
About This Home
As of August 2024Sold during processing.....Home is in need of updates throughout
Last Agent to Sell the Property
@properties Christie's International Real Estate License #471008386 Listed on: 09/05/2018

Last Buyer's Agent
@properties Christie's International Real Estate License #471008386 Listed on: 09/05/2018

Home Details
Home Type
- Single Family
Est. Annual Taxes
- $11,034
Year Built
- 1967
Parking
- Attached Garage
- Garage Transmitter
- Garage Door Opener
- Parking Included in Price
- Garage Is Owned
Home Design
- Brick Exterior Construction
- Asphalt Shingled Roof
- Cedar
Kitchen
- Breakfast Bar
- Oven or Range
- <<microwave>>
- Dishwasher
Laundry
- Laundry on main level
- Dryer
- Washer
Partially Finished Basement
- Partial Basement
- Crawl Space
Utilities
- Forced Air Heating and Cooling System
- Heating System Uses Gas
- Lake Michigan Water
Additional Features
- Recreation Room
- Patio
Listing and Financial Details
- Senior Tax Exemptions
- Homeowner Tax Exemptions
- $9,500 Seller Concession
Ownership History
Purchase Details
Home Financials for this Owner
Home Financials are based on the most recent Mortgage that was taken out on this home.Purchase Details
Home Financials for this Owner
Home Financials are based on the most recent Mortgage that was taken out on this home.Purchase Details
Similar Homes in Mount Prospect, IL
Home Values in the Area
Average Home Value in this Area
Purchase History
| Date | Type | Sale Price | Title Company |
|---|---|---|---|
| Warranty Deed | $815,000 | Premier Title | |
| Deed | $398,500 | Baird & Warner Title Service | |
| Interfamily Deed Transfer | -- | -- |
Mortgage History
| Date | Status | Loan Amount | Loan Type |
|---|---|---|---|
| Open | $436,750 | New Conventional | |
| Open | $692,750 | New Conventional | |
| Previous Owner | $396,500 | New Conventional | |
| Previous Owner | $397,500 | New Conventional | |
| Previous Owner | $318,720 | New Conventional |
Property History
| Date | Event | Price | Change | Sq Ft Price |
|---|---|---|---|---|
| 08/02/2024 08/02/24 | Sold | $815,000 | +8.7% | $318 / Sq Ft |
| 07/18/2024 07/18/24 | Pending | -- | -- | -- |
| 07/12/2024 07/12/24 | For Sale | $750,000 | 0.0% | $293 / Sq Ft |
| 08/24/2023 08/24/23 | Rented | $4,000 | 0.0% | -- |
| 08/10/2023 08/10/23 | For Rent | $4,000 | 0.0% | -- |
| 09/27/2018 09/27/18 | Sold | $398,400 | -0.4% | $182 / Sq Ft |
| 09/05/2018 09/05/18 | Pending | -- | -- | -- |
| 09/05/2018 09/05/18 | For Sale | $399,900 | -- | $183 / Sq Ft |
Tax History Compared to Growth
Tax History
| Year | Tax Paid | Tax Assessment Tax Assessment Total Assessment is a certain percentage of the fair market value that is determined by local assessors to be the total taxable value of land and additions on the property. | Land | Improvement |
|---|---|---|---|---|
| 2024 | $11,034 | $45,148 | $7,260 | $37,888 |
| 2023 | $10,581 | $45,148 | $7,260 | $37,888 |
| 2022 | $10,581 | $45,148 | $7,260 | $37,888 |
| 2021 | $9,311 | $33,270 | $4,537 | $28,733 |
| 2020 | $9,187 | $33,270 | $4,537 | $28,733 |
| 2019 | $10,185 | $37,215 | $4,537 | $32,678 |
| 2018 | $11,068 | $36,270 | $3,993 | $32,277 |
| 2017 | $9,238 | $36,270 | $3,993 | $32,277 |
| 2016 | $8,470 | $36,270 | $3,993 | $32,277 |
| 2015 | $7,369 | $29,914 | $3,448 | $26,466 |
| 2014 | $7,269 | $29,914 | $3,448 | $26,466 |
| 2013 | $7,235 | $29,914 | $3,448 | $26,466 |
Agents Affiliated with this Home
-
Megan Campbell Barnitz

Seller's Agent in 2024
Megan Campbell Barnitz
@ Properties
(773) 544-9471
2 in this area
141 Total Sales
-
Margaret Daday

Buyer's Agent in 2024
Margaret Daday
Keller Williams ONEChicago
(312) 970-1943
3 in this area
219 Total Sales
-
J
Buyer's Agent in 2023
John Malone
Arlington Properties
Map
Source: Midwest Real Estate Data (MRED)
MLS Number: MRD10072386
APN: 03-34-119-020-0000
- 606 N Elmhurst Ave
- 603 N Pine St
- 709 N Russel St
- 212 N Russel St
- 210 N Russel St
- 612 Maple Ct
- 620 W Oriole Ln
- 218 E Highland Ave
- 1400-1500 E Kensington Rd
- 316 N Elm St
- 2700 E Bel Aire Dr Unit 202
- 2700 E Bel Aire Dr Unit 104
- 106 N Eastwood Ave
- 315 N Elm St
- 400 E Garwood Ave
- 108 N Meadow Ln
- 706 French Way Unit 2
- 7 N Elmhurst Ave
- 101 N Peartree Ln Unit 101
- 503 Blue Jay Ct
