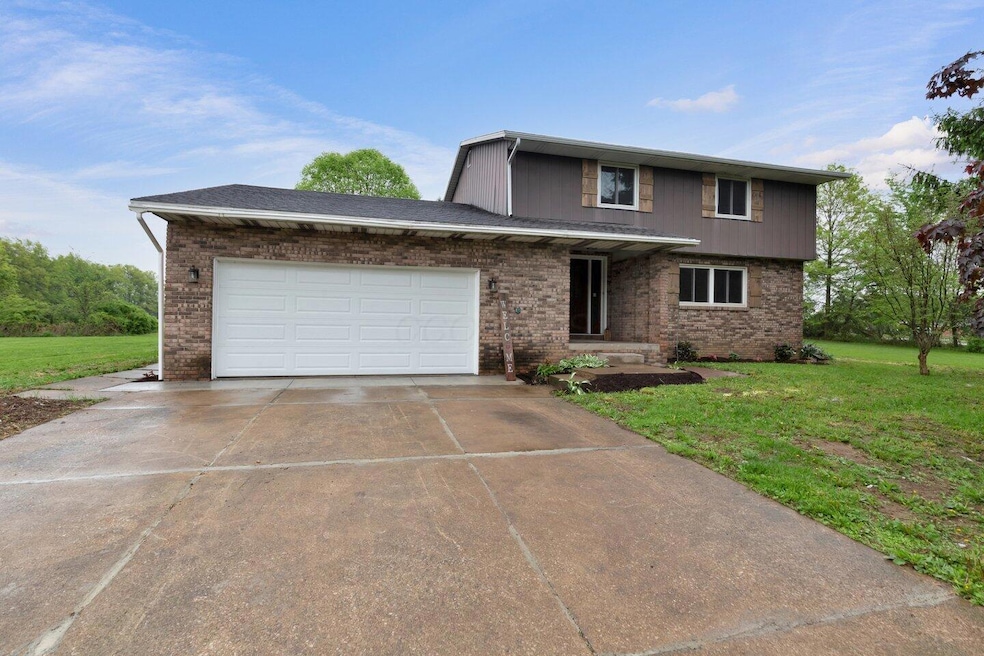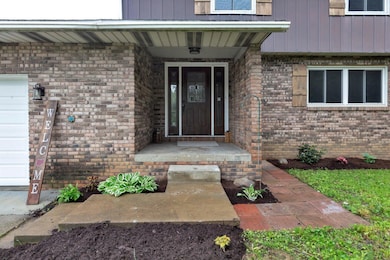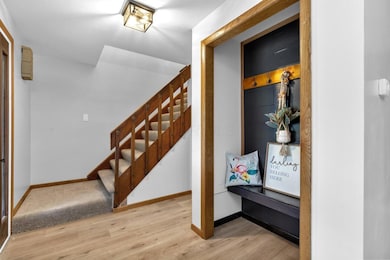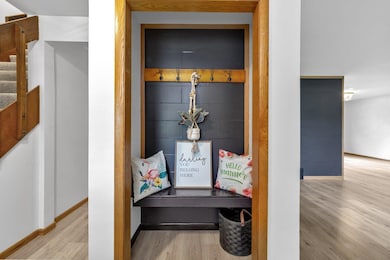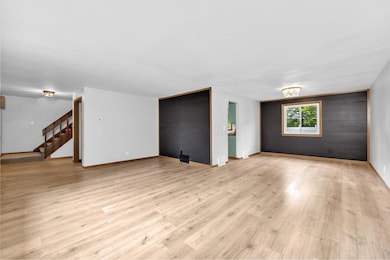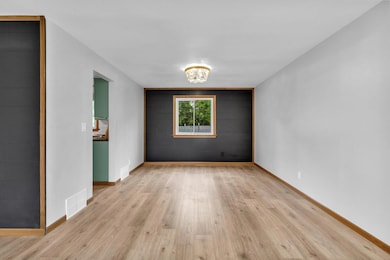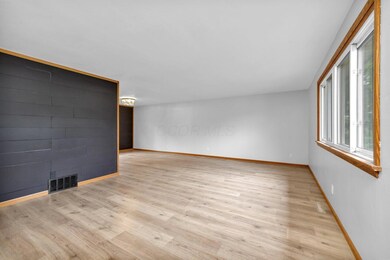
504 N Mcelroy Rd Mansfield, OH 44905
Highlights
- 1.35 Acre Lot
- 1 Fireplace
- Patio
- Traditional Architecture
- 2 Car Attached Garage
- Forced Air Heating and Cooling System
About This Home
As of July 2025Welcome to your dream home! Nestled on a sprawling 1.35 acre lot, this beautifully updated home is walking distance to the Madison Middle School and Madison Public Library. Home has new flooring, paint, counters, lighting, hot water tank, sump pump, and well tank and pump. With more than 2,000 square ft. above ground, this expansive home is move-in ready. A full basement is ready to make into additional living space. Agent owned.
Last Agent to Sell the Property
Platinum Realty Group License #2018001437 Listed on: 05/16/2025

Home Details
Home Type
- Single Family
Est. Annual Taxes
- $2,390
Year Built
- Built in 1975
Parking
- 2 Car Attached Garage
Home Design
- Traditional Architecture
- Brick Exterior Construction
- Block Foundation
Interior Spaces
- 2,036 Sq Ft Home
- 2-Story Property
- 1 Fireplace
- Insulated Windows
- Family Room
- Basement
Kitchen
- Electric Range
- Dishwasher
Flooring
- Carpet
- Laminate
Bedrooms and Bathrooms
- 3 Bedrooms
Utilities
- Forced Air Heating and Cooling System
- Heating System Uses Gas
- Well
- Electric Water Heater
Additional Features
- Patio
- 1.35 Acre Lot
Listing and Financial Details
- Assessor Parcel Number 025-09-043-16-000
Ownership History
Purchase Details
Home Financials for this Owner
Home Financials are based on the most recent Mortgage that was taken out on this home.Purchase Details
Home Financials for this Owner
Home Financials are based on the most recent Mortgage that was taken out on this home.Similar Homes in Mansfield, OH
Home Values in the Area
Average Home Value in this Area
Purchase History
| Date | Type | Sale Price | Title Company |
|---|---|---|---|
| Fiduciary Deed | $176,000 | Barrister Title | |
| Fiduciary Deed | $176,000 | Barrister Title |
Property History
| Date | Event | Price | Change | Sq Ft Price |
|---|---|---|---|---|
| 07/11/2025 07/11/25 | Sold | $285,000 | -5.0% | $140 / Sq Ft |
| 05/16/2025 05/16/25 | For Sale | $300,000 | +70.5% | $147 / Sq Ft |
| 12/03/2024 12/03/24 | Sold | $176,000 | 0.0% | $86 / Sq Ft |
| 11/24/2024 11/24/24 | Pending | -- | -- | -- |
| 10/31/2024 10/31/24 | For Sale | $176,000 | -- | $86 / Sq Ft |
Tax History Compared to Growth
Tax History
| Year | Tax Paid | Tax Assessment Tax Assessment Total Assessment is a certain percentage of the fair market value that is determined by local assessors to be the total taxable value of land and additions on the property. | Land | Improvement |
|---|---|---|---|---|
| 2024 | $2,240 | $58,850 | $10,910 | $47,940 |
| 2023 | $2,240 | $58,850 | $10,910 | $47,940 |
| 2022 | $2,277 | $50,250 | $9,750 | $40,500 |
| 2021 | $2,266 | $50,250 | $9,750 | $40,500 |
| 2020 | $2,294 | $50,250 | $9,750 | $40,500 |
| 2019 | $2,104 | $42,580 | $8,260 | $34,320 |
| 2018 | $1,968 | $42,580 | $8,260 | $34,320 |
| 2017 | $1,927 | $42,580 | $8,260 | $34,320 |
| 2016 | $1,870 | $40,460 | $7,850 | $32,610 |
| 2015 | $1,870 | $40,460 | $7,850 | $32,610 |
| 2014 | $2,894 | $40,460 | $7,850 | $32,610 |
| 2012 | $2,602 | $40,460 | $8,260 | $32,200 |
Agents Affiliated with this Home
-
Dana Walters

Seller's Agent in 2025
Dana Walters
Platinum Realty Group
(419) 545-0956
12 in this area
82 Total Sales
-
Sabrina Roman

Buyer's Agent in 2025
Sabrina Roman
Keller Williams Greater Cols
(614) 953-1431
1 in this area
56 Total Sales
-
Shad Remaley

Seller's Agent in 2024
Shad Remaley
Wilson Family Realty Corp
(419) 632-3712
13 in this area
42 Total Sales
Map
Source: Columbus and Central Ohio Regional MLS
MLS Number: 225017021
APN: 025-09-043-16-000
- 1282 Redman Ave
- 334 Esley Ln
- 1183 Evergreen Ave W
- 1303 Park Ave E
- 291 Stewart Rd N
- 506 Kentucky Ave
- 434 Michigan Ave
- 920 Forest Dr
- 909 City View Dr
- 76 Ford Rd N
- 1004 Stewart Rd N
- 1007 Delwood Rd
- 426 Charvid Ave
- 0 Laver Rd
- 1090 Keller Dr Unit 1092
- 1116 Ramsey Dr
- 136 Illinois Ave N
- 640 Running Brook Way
- 1151 Beal Rd
- 1085 Laver Rd
