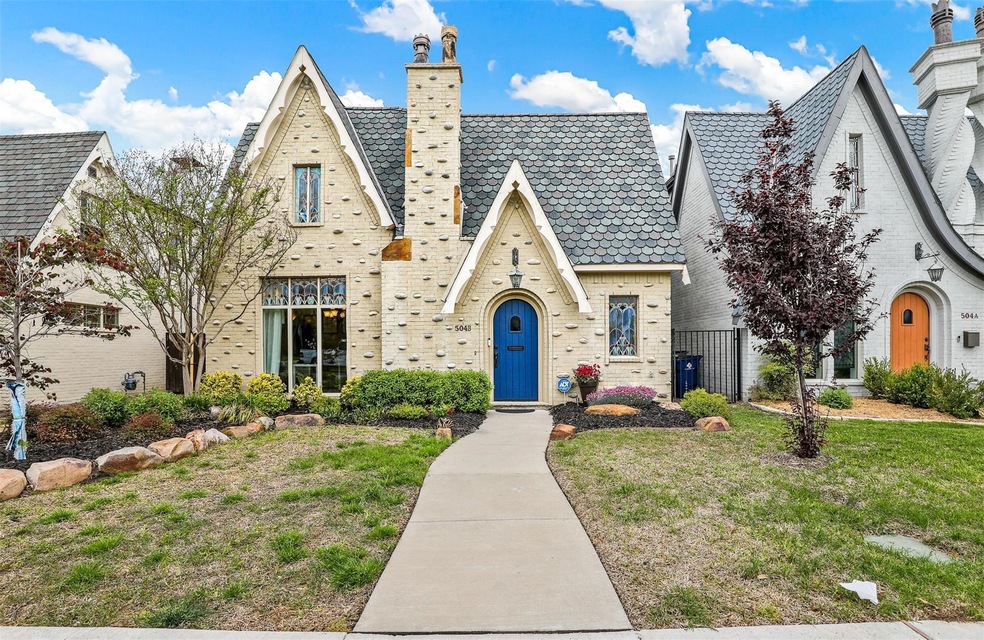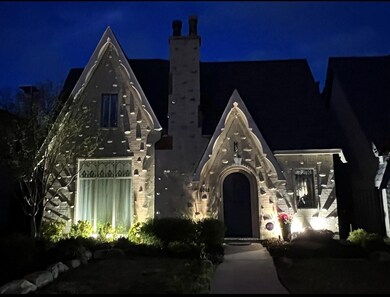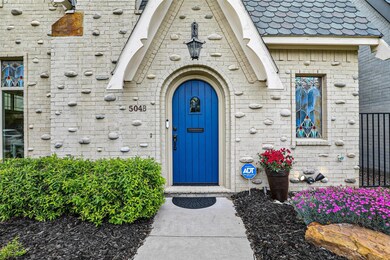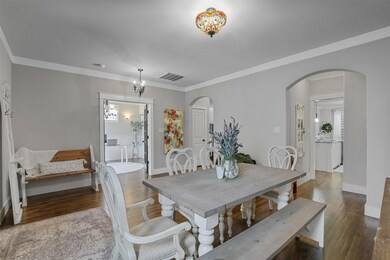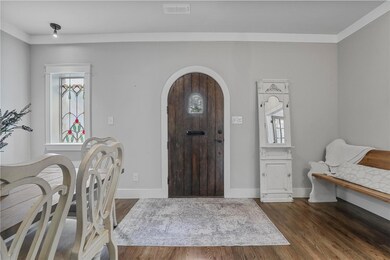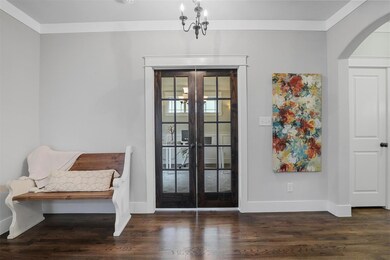
504 N Tennessee St Unit B McKinney, TX 75069
East McKinney NeighborhoodHighlights
- Open Floorplan
- English Architecture
- Loft
- Faubion Middle School Rated A-
- Wood Flooring
- Granite Countertops
About This Home
As of May 2023Charming English Tudor architecture meets modern day luxury, just steps away from Historic Downtown McKinney restaurants, entertainment, and shopping! Immaculate landscaping leads to front custom arched cottage door as you enter this 3 bed 2.1 bath home w walnut stained hardwood floors, stained glass windows, ornate chandeliers and sconces, modern 6 inch baseboards and upper crown moldings, fully encased windows and doors, and light gray paint throughout! The spacious and open floorplan includes front office w dark walnut glass panel French doors, white wainscoting, and oversized windows, leading to family room with corner brick fireplace and wall of windows for natural light. The kitchen boasts custom island w dual sided cabinets, white shaker cabinets w upper glass panels, granite c-tops, SS appliances, and large butler's pantry! All spacious bedrooms up w bonus loft area! Enjoy peaceful nights in the backyard w stone hardscape, artificial turf, and garden trellis w billowing vines!
Home Details
Home Type
- Single Family
Year Built
- Built in 2016
Lot Details
- 4,051 Sq Ft Lot
- Wood Fence
- Landscaped
- Interior Lot
- Sprinkler System
- Few Trees
- Back Yard
HOA Fees
- $17 Monthly HOA Fees
Parking
- 2-Car Garage with one garage door
- Alley Access
- Rear-Facing Garage
Home Design
- English Architecture
- Tudor Architecture
- Brick Exterior Construction
- Slab Foundation
- Composition Roof
Interior Spaces
- 2,501 Sq Ft Home
- 2-Story Property
- Open Floorplan
- Sound System
- Built-In Features
- Paneling
- Ceiling Fan
- Chandelier
- Decorative Lighting
- Brick Fireplace
- Gas Fireplace
- Loft
Kitchen
- Eat-In Kitchen
- Gas Range
- Microwave
- Dishwasher
- Kitchen Island
- Granite Countertops
- Disposal
Flooring
- Wood
- Carpet
- Ceramic Tile
Bedrooms and Bathrooms
- 3 Bedrooms
- Walk-In Closet
Laundry
- Laundry in Utility Room
- Full Size Washer or Dryer
- Washer and Electric Dryer Hookup
Home Security
- Home Security System
- Carbon Monoxide Detectors
- Fire and Smoke Detector
Outdoor Features
- Covered patio or porch
- Exterior Lighting
- Rain Gutters
Schools
- Caldwell Elementary School
- Faubion Middle School
- Mckinney Boyd High School
Utilities
- Central Heating and Cooling System
- Heating System Uses Natural Gas
- Individual Gas Meter
- High Speed Internet
- Cable TV Available
Community Details
- Association fees include management fees
- Lustig HOA Ron Lustig HOA, Phone Number (214) 914-4251
- Lustig Add Subdivision
- Mandatory home owners association
Listing and Financial Details
- Assessor Parcel Number R-10325-00A-001B-1
- $9,632 per year unexempt tax
Similar Homes in McKinney, TX
Home Values in the Area
Average Home Value in this Area
Property History
| Date | Event | Price | Change | Sq Ft Price |
|---|---|---|---|---|
| 05/31/2023 05/31/23 | Sold | -- | -- | -- |
| 05/11/2023 05/11/23 | Pending | -- | -- | -- |
| 05/05/2023 05/05/23 | For Sale | $620,000 | +3.4% | $248 / Sq Ft |
| 10/14/2022 10/14/22 | Sold | -- | -- | -- |
| 09/12/2022 09/12/22 | Pending | -- | -- | -- |
| 08/31/2022 08/31/22 | Price Changed | $599,900 | -1.7% | $240 / Sq Ft |
| 08/11/2022 08/11/22 | Price Changed | $610,000 | -2.4% | $244 / Sq Ft |
| 08/04/2022 08/04/22 | For Sale | $625,250 | -- | $250 / Sq Ft |
Tax History Compared to Growth
Agents Affiliated with this Home
-
A
Seller's Agent in 2023
Alan Oliver
OnDemand Realty
(972) 754-2927
1 in this area
69 Total Sales
-
R
Buyer's Agent in 2023
Ron Hunt
Coldwell Banker Apex, REALTORS
(214) 228-1784
3 in this area
74 Total Sales
-
J
Seller's Agent in 2022
Jeana Caton
Funk Realty Group, LLC
(972) 322-5753
1 in this area
63 Total Sales
-
C
Buyer's Agent in 2022
Clarissa Cady
HomeSmart Stars
Map
Source: North Texas Real Estate Information Systems (NTREIS)
MLS Number: 20303019
- 520 N Kentucky St
- 507 S McDonald St
- 702 N Tennessee St
- 704 N Tennessee St
- 706 N Tennessee St Unit 706
- 605 N Kentucky St
- 708 N Tennessee St Unit 708
- 604 N Benge St
- 503 Smith St
- 4251 Arlington Ave
- 514 Willet Dr
- 416 Ezra Ln
- 512 Willet Dr
- 500 Stagg St
- 506 Stagg St
- 417 Ezra Ln
- 405 Heard St
- 6600 Fort Parker Way
- 609 N Tennessee St
- 505 N College St
