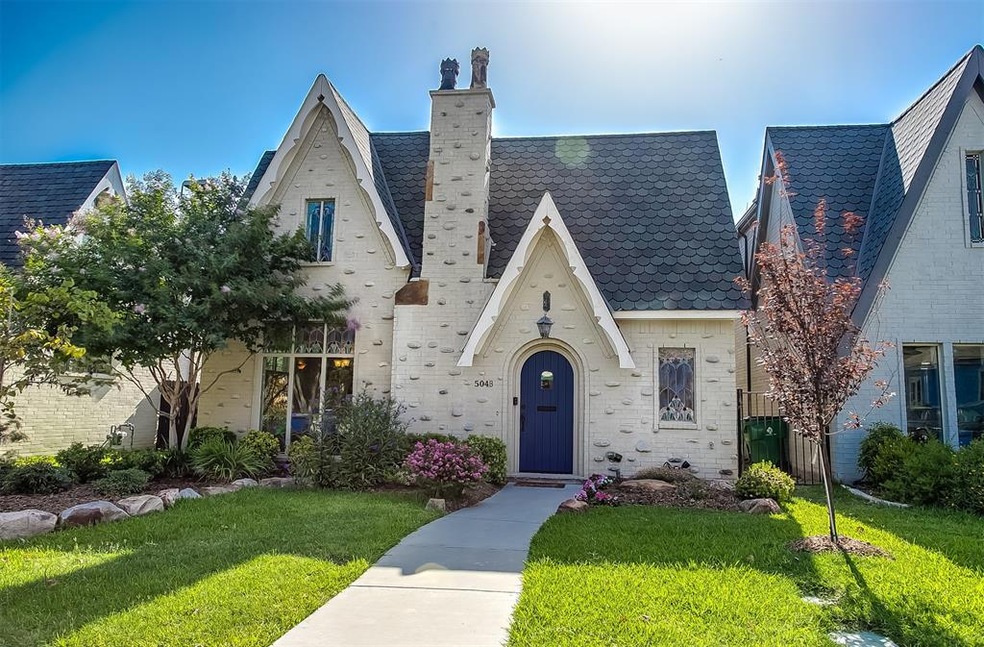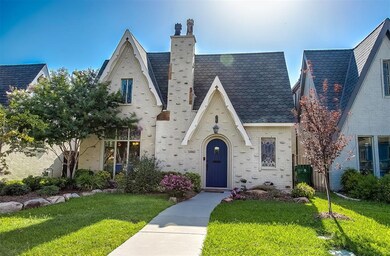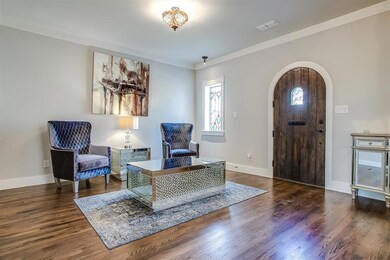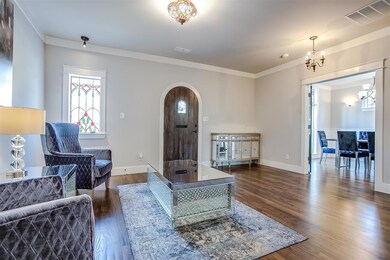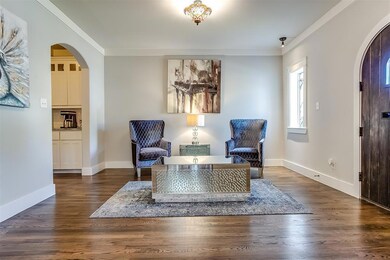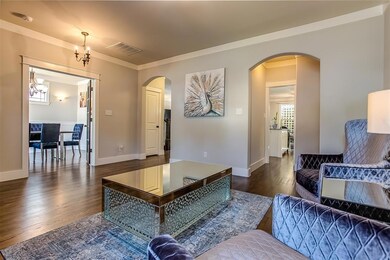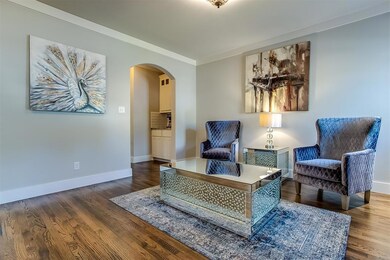
504 N Tennessee St Unit B McKinney, TX 75069
East McKinney NeighborhoodHighlights
- Open Floorplan
- Wood Flooring
- Granite Countertops
- Faubion Middle School Rated A-
- Tudor Architecture
- Interior Lot
About This Home
As of May 2023From the moment you enter the arched front door and step into the welcoming entryway, elegant walnut stained flooring carries you into the charm of this Tudor style home. Impressive, updated features, tall cabinets, and quaint lighting welcome you to stay and get comfortable while a lovely backyard with billowing trelliswork of vines offers you serenity and privacy. This property creates a desire to never leave home. However, you will definitely want to venture out on a stroll to enjoy Historic Downtown McKinney known for its entertainment, restaurants, and shopping located within walking distance.
Last Agent to Sell the Property
Funk Realty Group, LLC License #0739679 Listed on: 08/04/2022
Last Buyer's Agent
Clarissa Cady
HomeSmart Stars License #0789576
Home Details
Home Type
- Single Family
Year Built
- Built in 2016
Lot Details
- 4,051 Sq Ft Lot
- Landscaped
- Interior Lot
- Few Trees
HOA Fees
- $17 Monthly HOA Fees
Parking
- 2 Car Garage
Home Design
- Tudor Architecture
- Brick Exterior Construction
- Slab Foundation
- Composition Roof
Interior Spaces
- 2,501 Sq Ft Home
- 2-Story Property
- Open Floorplan
- Sound System
- Built-In Features
- Decorative Lighting
- Brick Fireplace
Kitchen
- Gas Range
- Dishwasher
- Kitchen Island
- Granite Countertops
- Disposal
Flooring
- Wood
- Carpet
- Ceramic Tile
Bedrooms and Bathrooms
- 3 Bedrooms
- Walk-In Closet
Laundry
- Laundry in Utility Room
- Full Size Washer or Dryer
- Washer and Electric Dryer Hookup
Home Security
- Home Security System
- Fire and Smoke Detector
Schools
- Caldwell Elementary School
- Faubion Middle School
- Mckinney Boyd High School
Utilities
- Central Heating and Cooling System
- Heating System Uses Natural Gas
- Cable TV Available
Community Details
- Association fees include management fees
- Ron Lustig HOA, Phone Number (214) 914-4251
- Lustig Add Subdivision
- Mandatory home owners association
Listing and Financial Details
- Legal Lot and Block 1B / A
- Assessor Parcel Number R1032500A001B1
- $9,294 per year unexempt tax
Similar Homes in McKinney, TX
Home Values in the Area
Average Home Value in this Area
Property History
| Date | Event | Price | Change | Sq Ft Price |
|---|---|---|---|---|
| 05/31/2023 05/31/23 | Sold | -- | -- | -- |
| 05/11/2023 05/11/23 | Pending | -- | -- | -- |
| 05/05/2023 05/05/23 | For Sale | $620,000 | +3.4% | $248 / Sq Ft |
| 10/14/2022 10/14/22 | Sold | -- | -- | -- |
| 09/12/2022 09/12/22 | Pending | -- | -- | -- |
| 08/31/2022 08/31/22 | Price Changed | $599,900 | -1.7% | $240 / Sq Ft |
| 08/11/2022 08/11/22 | Price Changed | $610,000 | -2.4% | $244 / Sq Ft |
| 08/04/2022 08/04/22 | For Sale | $625,250 | -- | $250 / Sq Ft |
Tax History Compared to Growth
Agents Affiliated with this Home
-
Alan Oliver
A
Seller's Agent in 2023
Alan Oliver
OnDemand Realty
(972) 754-2927
1 in this area
72 Total Sales
-
Ron Hunt
R
Buyer's Agent in 2023
Ron Hunt
Coldwell Banker Apex, REALTORS
(214) 228-1784
3 in this area
75 Total Sales
-
Jeana Caton
J
Seller's Agent in 2022
Jeana Caton
Funk Realty Group, LLC
(972) 322-5753
1 in this area
61 Total Sales
-
C
Buyer's Agent in 2022
Clarissa Cady
HomeSmart Stars
Map
Source: North Texas Real Estate Information Systems (NTREIS)
MLS Number: 20131461
- 509 N Wood St
- 702 N Tennessee St
- 704 N Tennessee St
- 706 N Tennessee St Unit 706
- 708 N Tennessee St Unit 708
- 503 Smith St
- 4251 Arlington Ave
- 405 Heard St
- 510 Tucker St
- 6600 Fort Parker Way
- 203 Broad St
- 609 N Tennessee St
- 505 N College St
- 803 Main St
- 811 N Church St
- 506 W Virginia St
- 315 N College St
- 903 N College St
- 205 N College St
- 807 Florence St
