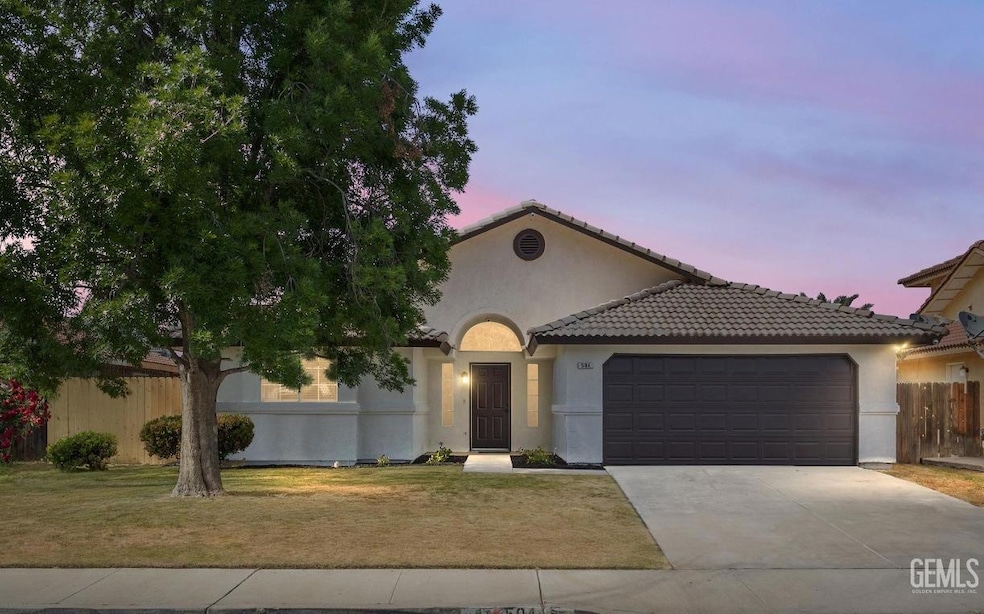
About This Home
As of May 2025Discover this beautifully renovated home featuring four spacious bedrooms and two modern bathrooms. This residence has been updated to create a fresh, contemporary atmosphere. Step inside to find new luxury vinyl plank flooring that flows seamlessly throughout the open layout, enhanced by an abundance of natural light. The kitchen is a true highlight, showcasing elegant new quartz countertops and subway tile backsplash, complemented by brand new appliances! Enjoy the warmth of the wood-burning fireplace in the inviting living area, perfect for cozy evenings or large gatherings. The entire home boasts brand new interior and exterior paint, along with modern fixtures that add to its appeal. Whether you envision a vibrant garden, a cozy patio, or a play area, this backyard is the perfect starting point to bring your ideas to life. Don't miss the opportunity to make it yours!
Last Agent to Sell the Property
RE/MAX Golden Empire License #02101195 Listed on: 04/26/2025

Home Details
Home Type
- Single Family
Est. Annual Taxes
- $2,980
Year Built
- Built in 2004
Parking
- 2 Car Garage
Interior Spaces
- 1,530 Sq Ft Home
- 1-Story Property
Bedrooms and Bathrooms
- 4 Bedrooms
- 2 Bathrooms
Schools
- El Camino Real Elementary School
- Haven Drive Middle School
- Arvin High School
Additional Features
- 6,098 Sq Ft Lot
- Central Heating and Cooling System
Listing and Financial Details
- Assessor Parcel Number 18955213
Ownership History
Purchase Details
Home Financials for this Owner
Home Financials are based on the most recent Mortgage that was taken out on this home.Purchase Details
Home Financials for this Owner
Home Financials are based on the most recent Mortgage that was taken out on this home.Similar Homes in Arvin, CA
Home Values in the Area
Average Home Value in this Area
Purchase History
| Date | Type | Sale Price | Title Company |
|---|---|---|---|
| Grant Deed | $355,000 | Chicago Title Company | |
| Grant Deed | $108,500 | -- |
Mortgage History
| Date | Status | Loan Amount | Loan Type |
|---|---|---|---|
| Open | $10,650 | FHA | |
| Open | $319,500 | New Conventional | |
| Previous Owner | $86,760 | Negative Amortization |
Property History
| Date | Event | Price | Change | Sq Ft Price |
|---|---|---|---|---|
| 05/30/2025 05/30/25 | Sold | $355,000 | +2.9% | $232 / Sq Ft |
| 05/12/2025 05/12/25 | Pending | -- | -- | -- |
| 04/26/2025 04/26/25 | For Sale | $345,000 | -- | $225 / Sq Ft |
Tax History Compared to Growth
Tax History
| Year | Tax Paid | Tax Assessment Tax Assessment Total Assessment is a certain percentage of the fair market value that is determined by local assessors to be the total taxable value of land and additions on the property. | Land | Improvement |
|---|---|---|---|---|
| 2025 | $2,980 | $154,101 | $25,581 | $128,520 |
| 2024 | $2,980 | $151,080 | $25,080 | $126,000 |
| 2023 | $2,861 | $148,119 | $24,589 | $123,530 |
| 2022 | $2,802 | $145,215 | $24,107 | $121,108 |
| 2021 | $2,696 | $142,369 | $23,635 | $118,734 |
| 2020 | $2,655 | $140,910 | $23,393 | $117,517 |
| 2019 | $2,623 | $140,910 | $23,393 | $117,517 |
| 2018 | $2,550 | $135,440 | $22,486 | $112,954 |
| 2017 | $2,481 | $132,786 | $22,046 | $110,740 |
| 2016 | $2,354 | $130,183 | $21,614 | $108,569 |
| 2015 | $2,283 | $128,229 | $21,290 | $106,939 |
| 2014 | $2,227 | $125,718 | $20,873 | $104,845 |
Agents Affiliated with this Home
-
Dalyou Pierson

Seller's Agent in 2025
Dalyou Pierson
RE/MAX
(661) 379-5538
2 in this area
98 Total Sales
-
Daisy Pineda
D
Buyer's Agent in 2025
Daisy Pineda
D Best Realty, Inc.
1 in this area
30 Total Sales
Map
Source: Bakersfield Association of REALTORS® / GEMLS
MLS Number: 202504701
APN: 189-552-13-00-8
- 1708 Payne Dr
- 1806 Walnut Dr
- 0 Tejon Hwy
- 801 Schipper St Unit 23
- 801 Schipper St Unit 63
- 801 Schipper St Unit 30
- 801 Schipper St Unit 66
- 801 Schipper St Unit 31
- 801 Schipper St Unit 20
- 801 Schipper St Unit 65
- 801 Schipper St Unit 48
- 801 Schipper St Unit 57
- 931 S Derby St
- 3401 Blue Loop Ln Unit A
- 2608 Alcala Ave
- 1413 Miranda Place
- 3501 Blue Loop Ln
- 795 S Derby St
- 3700 Blue Loop Ln
- 1200 Royal St






