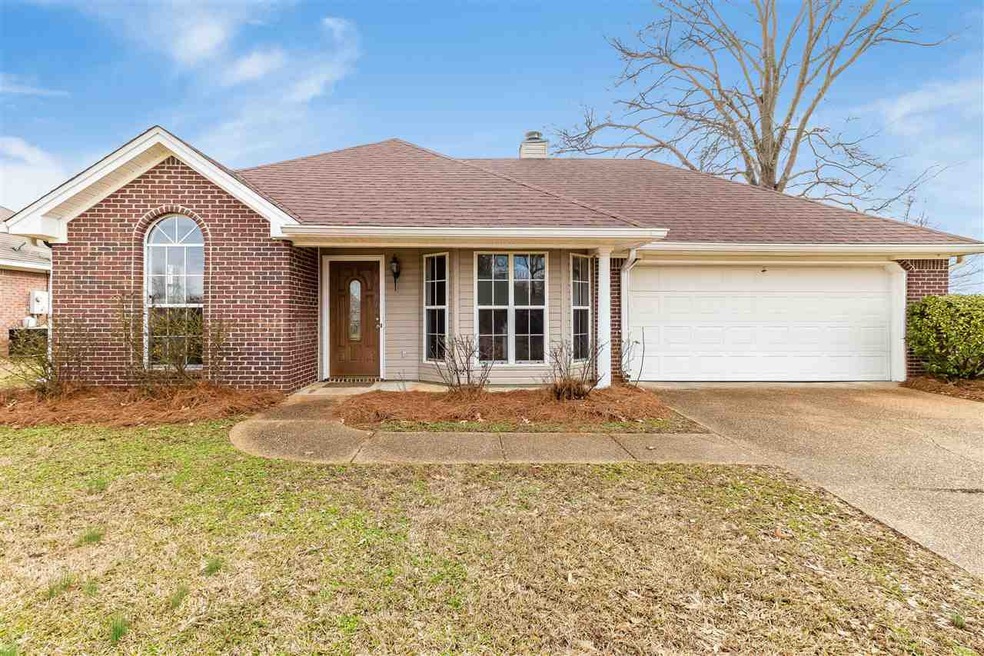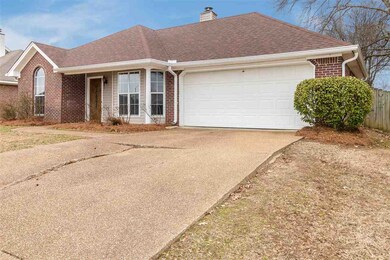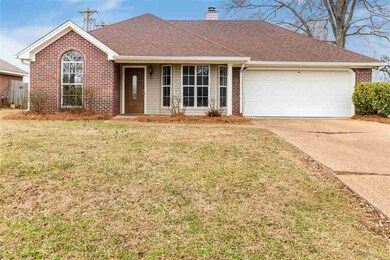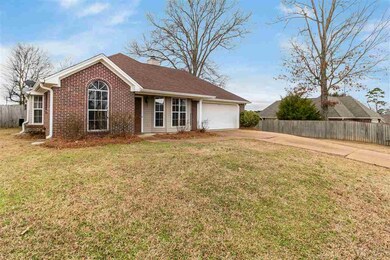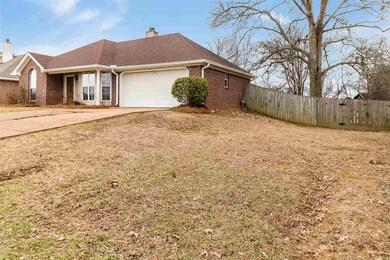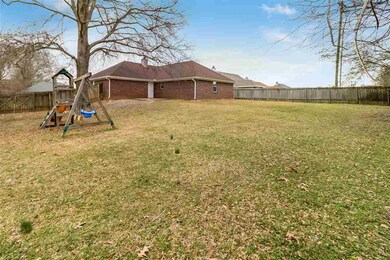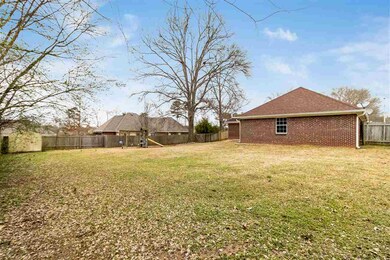
Highlights
- Clubhouse
- Traditional Architecture
- Fireplace
- Rouse Elementary School Rated A-
- High Ceiling
- Eat-In Kitchen
About This Home
As of March 2018This 3 bedroom 2 bath brick home is move in ready and located in the Live Oaks Subdivision. Proudly displayed on a spacious lot, this beautiful home features a spacious living room with a beautiful fireplace and lots of natural light, a spacious galley styled kitchen with an adjoining dining area, a large laundry room with lots of storage, an impressive master bedroom with a large walk-in closet, and a huge backyard. This home has been well cared for! Call your favorite agent today to schedule your private showing!
Last Agent to Sell the Property
Corey Deyamport
Keller Williams License #B24115 Listed on: 02/05/2018

Last Buyer's Agent
Dondre Blackmon
Turn Key Properties, LLC License #S50722
Home Details
Home Type
- Single Family
Est. Annual Taxes
- $855
Year Built
- Built in 2001
Lot Details
- Privacy Fence
- Back Yard Fenced
HOA Fees
- $25 Monthly HOA Fees
Parking
- 2 Car Garage
Home Design
- Traditional Architecture
- Brick Exterior Construction
- Slab Foundation
- Asphalt Shingled Roof
Interior Spaces
- 1,371 Sq Ft Home
- 1-Story Property
- High Ceiling
- Ceiling Fan
- Fireplace
- Aluminum Window Frames
- Storage
- Electric Dryer Hookup
Kitchen
- Eat-In Kitchen
- Electric Oven
- Electric Range
- Recirculated Exhaust Fan
- Microwave
- Dishwasher
- Disposal
Flooring
- Carpet
- Laminate
- Ceramic Tile
Bedrooms and Bathrooms
- 3 Bedrooms
- Walk-In Closet
- 2 Full Bathrooms
Outdoor Features
- Slab Porch or Patio
- Shed
Schools
- Rouse Elementary School
- Brandon Middle School
- Brandon High School
Utilities
- Central Heating and Cooling System
- Heating System Uses Natural Gas
- Hot Water Heating System
- Gas Water Heater
- Cable TV Available
Listing and Financial Details
- Assessor Parcel Number G07 000021 00180
Community Details
Overview
- Association fees include ground maintenance, management
- Live Oaks Place Subdivision
Amenities
- Clubhouse
Ownership History
Purchase Details
Home Financials for this Owner
Home Financials are based on the most recent Mortgage that was taken out on this home.Similar Homes in Pearl, MS
Home Values in the Area
Average Home Value in this Area
Purchase History
| Date | Type | Sale Price | Title Company |
|---|---|---|---|
| Warranty Deed | -- | -- |
Mortgage History
| Date | Status | Loan Amount | Loan Type |
|---|---|---|---|
| Open | $146,392 | FHA | |
| Closed | $147,283 | FHA | |
| Previous Owner | $130,102 | Stand Alone Refi Refinance Of Original Loan |
Property History
| Date | Event | Price | Change | Sq Ft Price |
|---|---|---|---|---|
| 03/22/2018 03/22/18 | Sold | -- | -- | -- |
| 03/06/2018 03/06/18 | Pending | -- | -- | -- |
| 02/05/2018 02/05/18 | For Sale | $150,000 | +19.1% | $109 / Sq Ft |
| 09/18/2013 09/18/13 | Sold | -- | -- | -- |
| 08/10/2013 08/10/13 | Pending | -- | -- | -- |
| 07/21/2013 07/21/13 | For Sale | $125,900 | -- | $92 / Sq Ft |
Tax History Compared to Growth
Tax History
| Year | Tax Paid | Tax Assessment Tax Assessment Total Assessment is a certain percentage of the fair market value that is determined by local assessors to be the total taxable value of land and additions on the property. | Land | Improvement |
|---|---|---|---|---|
| 2024 | $994 | $13,108 | $0 | $0 |
| 2023 | $995 | $13,118 | $0 | $0 |
| 2022 | $975 | $13,118 | $0 | $0 |
| 2021 | $975 | $13,118 | $0 | $0 |
| 2020 | $975 | $13,118 | $0 | $0 |
| 2019 | $879 | $11,798 | $0 | $0 |
| 2018 | $856 | $11,798 | $0 | $0 |
| 2017 | $856 | $11,798 | $0 | $0 |
| 2016 | $777 | $11,586 | $0 | $0 |
| 2015 | $777 | $11,586 | $0 | $0 |
| 2014 | $752 | $11,586 | $0 | $0 |
| 2013 | -- | $11,527 | $0 | $0 |
Agents Affiliated with this Home
-
C
Seller's Agent in 2018
Corey Deyamport
Keller Williams
-
D
Buyer's Agent in 2018
Dondre Blackmon
Turn Key Properties, LLC
-
Victoria Prowant

Seller's Agent in 2013
Victoria Prowant
Southern Homes Real Estate
(601) 750-7151
511 Total Sales
-
F
Buyer's Agent in 2013
Felix Girod
Center Park Realty, LLC
Map
Source: MLS United
MLS Number: 1305229
APN: G07-000021-00180
- 703 Easton Cove
- 408 Oak Lawn Dr
- 1063 Spanish Oak Dr
- 00 Whitfield Rd
- 1076 Spanish Oak Dr
- 506 Cedar Hill Dr
- 504 Cedar Hill Dr
- 406 Cedar Hill Dr
- 403 Cedar Hill Dr
- ALDRIDGE Plan at Cedar Lane
- FREEPORT Plan at Cedar Lane
- 127 Cedar Ridge Blvd
- 1125 Spanish Oak Dr
- 166 Cedar Spring Cir
- 513 Ridgecrest Dr
- 325 Cedar Crest Dr
- 323 Cedar Crest Dr
- 506 Cedar Ct
- 0 Jamison Ct Unit 4108269
- 807 Barrington Ct
