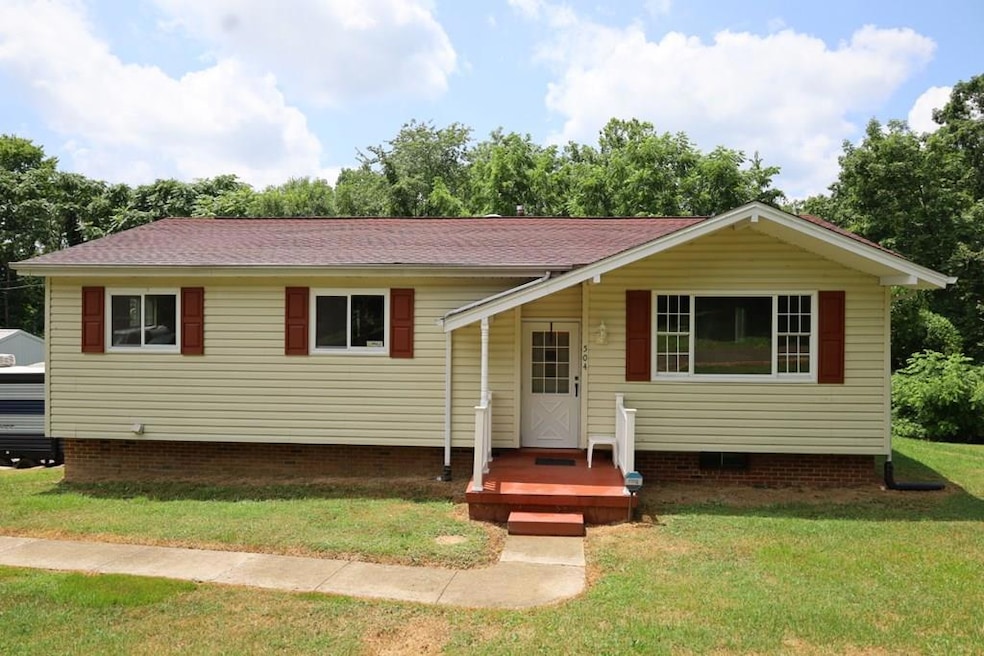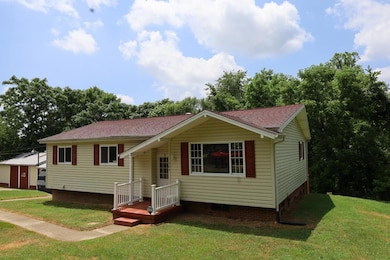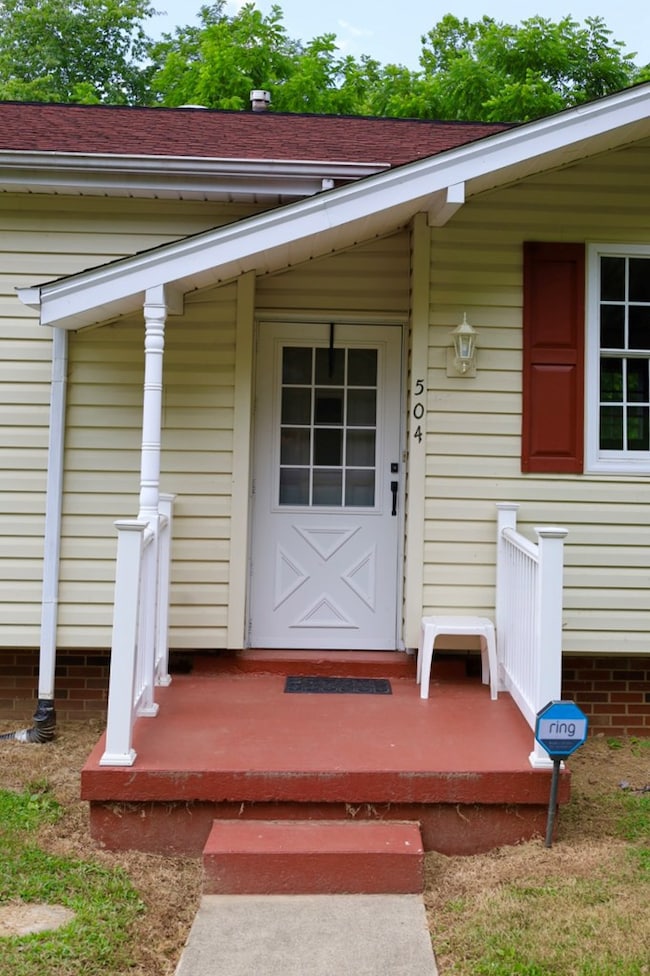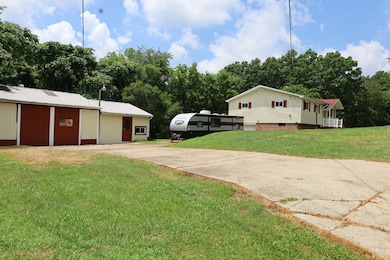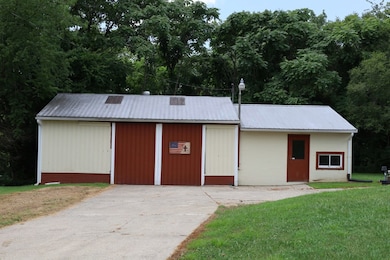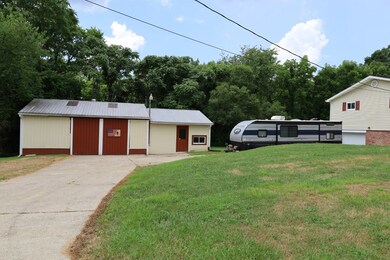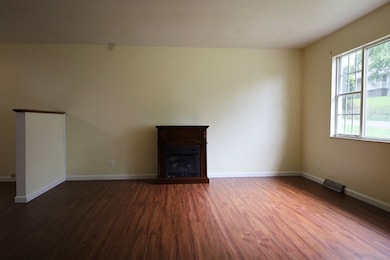
504 Oak St West Portsmouth, OH 45663
Estimated payment $1,690/month
Highlights
- 2.68 Acre Lot
- No HOA
- Landscaped with Trees
- Deck
- 3 Car Garage
- Central Air
About This Home
This well maintained & move in ready home on 2.8+- acres is a vinyl sided, raised ranch over a walk out basement. The dining room is open to the living & kitchen area & gives access to the rear deck. The 3 bedrooms have newly installed carpet & one has a half bath. The basement has a 13'x29.5' den area, a 13'x14.5' room that can be converted to a 4th bedroom, a 13.5'x10.5' storage room, & space for your car to pull in out of the weather. The 120' long concrete driveway leads to the 24'x48' detached garage with electric and an old half bath. The 350' front property line on Oak Street runs from Russel Ave. to Sommer St. Gas furnace & AC replaced in 2021. Roof replaced in 2018. Sit outback and enjoy the outdoors.
Listing Agent
OPTIMUM REALTY Brokerage Phone: 7403536784 License #BRKP 2022002821 Listed on: 07/11/2025
Home Details
Home Type
- Single Family
Est. Annual Taxes
- $1,734
Year Built
- Built in 1976
Lot Details
- 2.68 Acre Lot
- Lot Dimensions are 350' x 326'
- Landscaped with Trees
Parking
- 3 Car Garage
- Open Parking
Home Design
- Asphalt Roof
- Vinyl Siding
Interior Spaces
- 1,316 Sq Ft Home
- 1-Story Property
- Vinyl Clad Windows
- Living Room with Fireplace
- Dining Room
Kitchen
- Range
- Dishwasher
Flooring
- Carpet
- Linoleum
- Laminate
- Concrete
Bedrooms and Bathrooms
- 3 Main Level Bedrooms
Partially Finished Basement
- Walk-Out Basement
- Basement Fills Entire Space Under The House
Outdoor Features
- Deck
Utilities
- Central Air
- Floor Furnace
- Heating System Uses Natural Gas
- 100 Amp Service
- Propane
- Gas Water Heater
Community Details
- No Home Owners Association
Listing and Financial Details
- Assessor Parcel Number 273502.000
Map
Home Values in the Area
Average Home Value in this Area
Tax History
| Year | Tax Paid | Tax Assessment Tax Assessment Total Assessment is a certain percentage of the fair market value that is determined by local assessors to be the total taxable value of land and additions on the property. | Land | Improvement |
|---|---|---|---|---|
| 2024 | $1,240 | $32,850 | $5,730 | $27,120 |
| 2023 | $1,180 | $32,850 | $5,730 | $27,120 |
| 2022 | $1,211 | $32,850 | $5,730 | $27,120 |
| 2021 | $976 | $27,560 | $5,160 | $22,400 |
| 2020 | $972 | $27,560 | $5,160 | $22,400 |
| 2019 | $942 | $25,330 | $4,590 | $20,740 |
| 2018 | $940 | $25,330 | $4,590 | $20,740 |
| 2017 | $933 | $25,330 | $4,590 | $20,740 |
| 2016 | $927 | $27,130 | $4,590 | $22,540 |
| 2015 | $1,037 | $27,130 | $4,590 | $22,540 |
| 2013 | $877 | $27,130 | $4,590 | $22,540 |
Property History
| Date | Event | Price | Change | Sq Ft Price |
|---|---|---|---|---|
| 07/11/2025 07/11/25 | For Sale | $279,000 | -- | $212 / Sq Ft |
Purchase History
| Date | Type | Sale Price | Title Company |
|---|---|---|---|
| Deed | -- | -- | |
| Deed | -- | -- | |
| Deed | -- | -- |
Similar Homes in West Portsmouth, OH
Source: Greater Portsmouth Area Board of REALTORS®
MLS Number: 152803
APN: 27-3502.000
