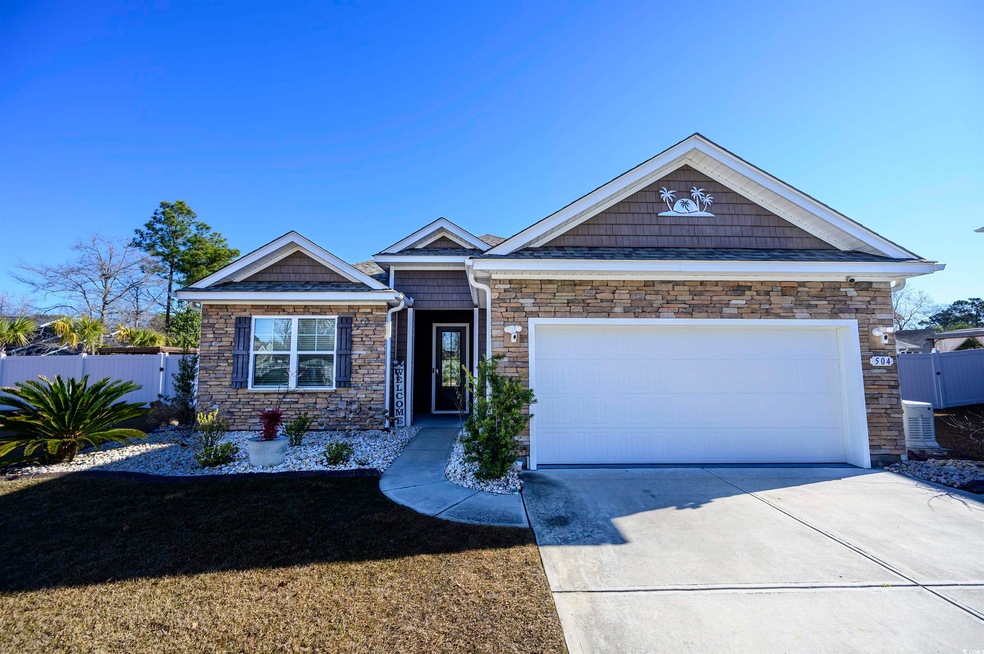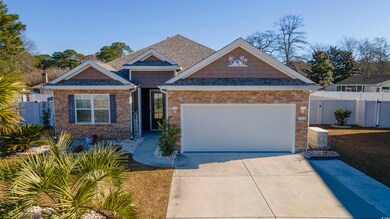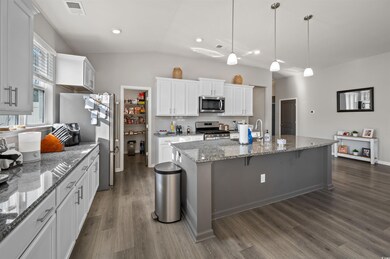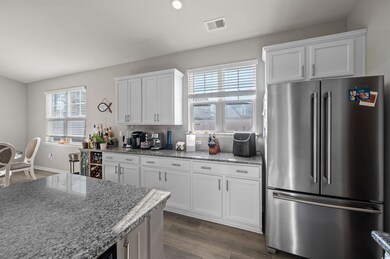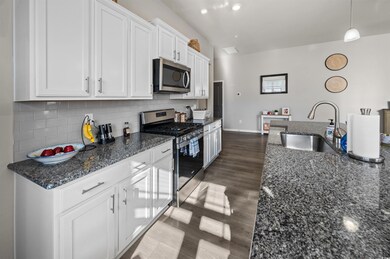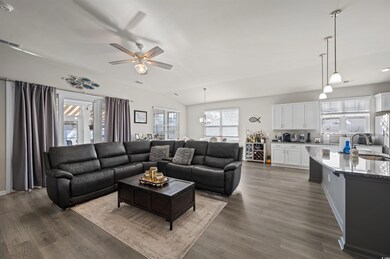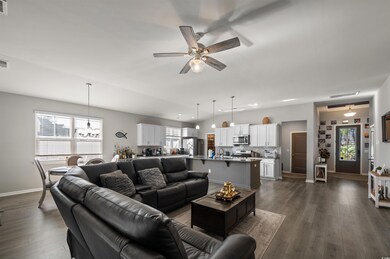
504 Pacific Commons Dr Myrtle Beach, SC 29575
Highlights
- Private Pool
- Ranch Style House
- Screened Porch
- Lakewood Elementary Rated A
- Solid Surface Countertops
- Stainless Steel Appliances
About This Home
As of May 2025Indulge in the ultimate luxury lifestyle with this breathtaking 3-bedroom, 2-bathroom custom-built masterpiece, located just a golf cart ride from the pristine shores of Surfside Beach. Completed in 2020, this one-of-a-kind home blends impeccable craftsmanship, cutting-edge design, and high-end finishes to create an extraordinary living experience. Step inside and experience the ultimate in refined living. The open-concept living space features soaring ceilings and expansive windows, allowing natural light to flood the home. The chef-inspired kitchen is a true work of art, featuring top-of-the-line stainless steel appliances, custom natural gas cooktop, and exquisite granite countertops. The expansive island provides both a central gathering space and an elegant prep area, while the oversized walk-in pantry offers unparalleled storage. The luxury LVP flooring throughout the home adds warmth and sophistication, while every room is equipped with ceiling fans to ensure comfort year-round. The master suite serves as a true retreat, offering an abundance of space and privacy. This luxurious sanctuary features a custom-designed walk-in closet, providing ample storage space and organization. The en-suite bath is a spa-inspired oasis, with elegant finishes, and a seamless walk-in shower—perfect for unwinding after a long day. Every detail of the master suite has been meticulously crafted to provide the utmost in relaxation and luxury. The outdoor space of this home is nothing short of spectacular, offering a true resort-style experience. The expansive, fully fenced-in backyard features a custom brick patio with an elegant built-in fire pit—perfect for intimate gatherings or starlit nights. The centerpiece of the outdoor area is the stunning inground pool, surrounded by lush landscaping and three retractable awnings that provide both shade and style. The luxurious tiki bar, complete with a restroom and covered pergola, creates an idyllic atmosphere for entertaining guests or unwinding in privacy. Every detail has been thoughtfully designed to offer a seamless flow between indoor and outdoor living, making this home an entertainer’s dream. This home is as smart as it is stunning, offering advanced technology and luxury features throughout. The temperature-controlled garage and Carolina room ensure comfort in every season, with two Samsung mini split systems providing year-round climate control. The Carolina room features a state-of-the-art EZ Breeze window system, allowing you to enjoy the perfect balance of fresh air and shelter for year-round comfort. For added peace of mind, the home is equipped with a Generac generator, whole-home surge protection system, and a comprehensive security system. The custom epoxy garage floor, complete with a painted mural, is a work of art in itself, while the professionally designed lawn sprinkler system ensures your outdoor spaces are always lush and inviting. Every inch of this custom home has been designed and built to the highest standards, with an emphasis on luxurious finishes, thoughtful design, and cutting-edge technology. From the grand outdoor living areas to the meticulously crafted interiors, this home offers an unparalleled lifestyle in one of Surfside Beach’s most sought-after locations. Don’t miss your chance to own this stunning custom home. Schedule your private showing today and experience the unparalleled luxury and elegance that only this home can provide.
Last Agent to Sell the Property
Realty ONE Group Dockside License #120686 Listed on: 04/06/2025

Home Details
Home Type
- Single Family
Year Built
- Built in 2020
Lot Details
- 0.34 Acre Lot
- Fenced
- Rectangular Lot
HOA Fees
- $80 Monthly HOA Fees
Parking
- 2 Car Attached Garage
- Garage Door Opener
Home Design
- Ranch Style House
- Slab Foundation
- Wood Frame Construction
- Masonry Siding
- Vinyl Siding
- Tile
Interior Spaces
- 1,856 Sq Ft Home
- Ceiling Fan
- Insulated Doors
- Dining Area
- Screened Porch
- Pull Down Stairs to Attic
Kitchen
- Breakfast Bar
- Range
- Microwave
- Dishwasher
- Stainless Steel Appliances
- Kitchen Island
- Solid Surface Countertops
- Disposal
Flooring
- Carpet
- Luxury Vinyl Tile
Bedrooms and Bathrooms
- 3 Bedrooms
- Split Bedroom Floorplan
- Bathroom on Main Level
- 2 Full Bathrooms
Laundry
- Laundry Room
- Washer and Dryer
Home Security
- Home Security System
- Fire and Smoke Detector
Outdoor Features
- Private Pool
- Patio
Schools
- Lakewood Elementary School
- Socastee Middle School
- Socastee High School
Utilities
- Central Heating and Cooling System
- Cooling System Powered By Gas
- Heating System Uses Gas
- Underground Utilities
- Power Generator
- Gas Water Heater
- Phone Available
- Cable TV Available
Community Details
- Association fees include electric common, trash pickup, manager, common maint/repair
- The community has rules related to fencing, allowable golf cart usage in the community
Ownership History
Purchase Details
Home Financials for this Owner
Home Financials are based on the most recent Mortgage that was taken out on this home.Purchase Details
Home Financials for this Owner
Home Financials are based on the most recent Mortgage that was taken out on this home.Purchase Details
Home Financials for this Owner
Home Financials are based on the most recent Mortgage that was taken out on this home.Similar Homes in Myrtle Beach, SC
Home Values in the Area
Average Home Value in this Area
Purchase History
| Date | Type | Sale Price | Title Company |
|---|---|---|---|
| Warranty Deed | $525,000 | -- | |
| Warranty Deed | -- | -- | |
| Warranty Deed | $305,000 | -- |
Mortgage History
| Date | Status | Loan Amount | Loan Type |
|---|---|---|---|
| Previous Owner | $190,000 | New Conventional | |
| Previous Owner | $205,000 | New Conventional |
Property History
| Date | Event | Price | Change | Sq Ft Price |
|---|---|---|---|---|
| 05/26/2025 05/26/25 | Sold | $525,000 | +1.8% | $283 / Sq Ft |
| 04/06/2025 04/06/25 | For Sale | $515,900 | -- | $278 / Sq Ft |
Tax History Compared to Growth
Tax History
| Year | Tax Paid | Tax Assessment Tax Assessment Total Assessment is a certain percentage of the fair market value that is determined by local assessors to be the total taxable value of land and additions on the property. | Land | Improvement |
|---|---|---|---|---|
| 2024 | -- | $11,800 | $2,090 | $9,710 |
| 2023 | $0 | $11,800 | $2,090 | $9,710 |
| 2021 | $1,206 | $17,699 | $3,137 | $14,562 |
| 2020 | $653 | $3,137 | $3,137 | $0 |
| 2019 | $0 | $0 | $0 | $0 |
Agents Affiliated with this Home
-
Webb Bunch

Seller's Agent in 2025
Webb Bunch
Realty ONE Group Dockside
(843) 580-3151
6 in this area
37 Total Sales
-
Nance Stellato

Buyer's Agent in 2025
Nance Stellato
BHHS Myrtle Beach Real Estate
(818) 381-1576
4 in this area
41 Total Sales
Map
Source: Coastal Carolinas Association of REALTORS®
MLS Number: 2508657
APN: 45907020060
- 510 Pacific Commons Dr
- 1625 Deer Park Ln
- 1619 Deer Park Ln
- 1769 Crooked Pine Dr
- 547 Pacific Commons Dr
- 1490 Turkey Ridge Rd Unit 12-B
- 462 Pacific Commons Dr
- 1411 Turkey Ridge Rd Unit 30-B
- 1360 Turkey Ridge Rd Unit A
- 1931 Lake View Cir
- 1930 Lake View Cir
- 1391 Turkey Ridge Rd Unit C
- 1361 Turkey Ridge Rd Unit C
- 808 Atlantic Commons Dr
- 356 Ocean Commons Dr
- 1600 Gibson Ave
- 2017 N Berwick Dr
- 191 Ocean Commons Dr
- 1600 Deer Creek Rd Unit F
- 1600 Deer Creek Rd Unit A
