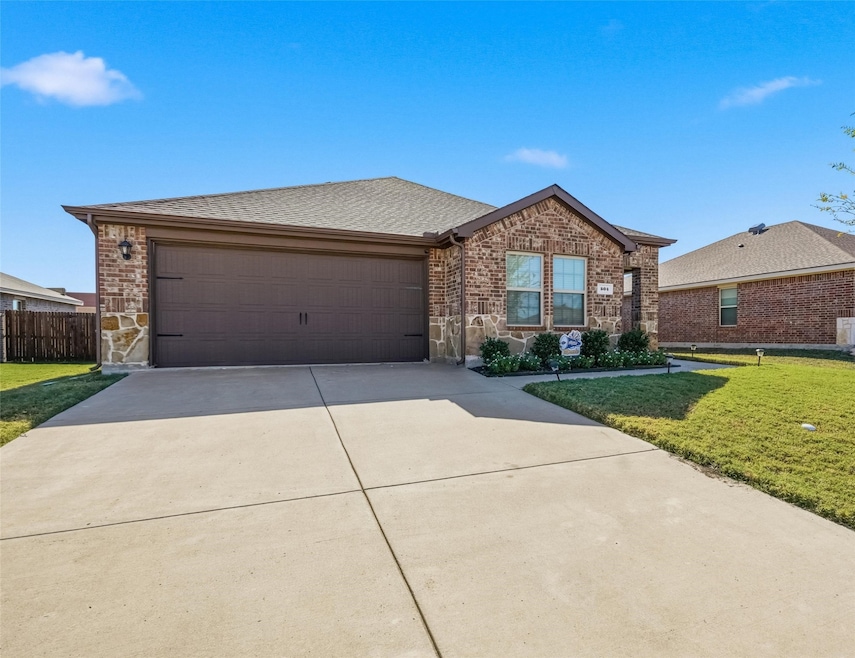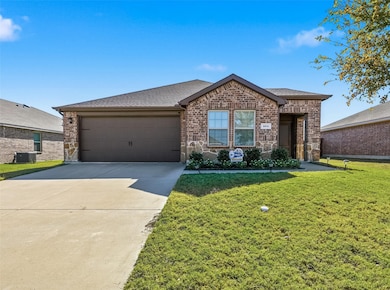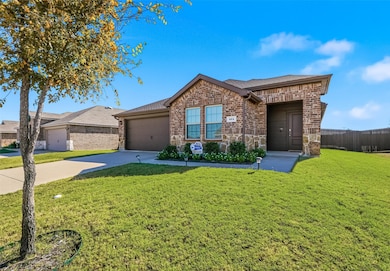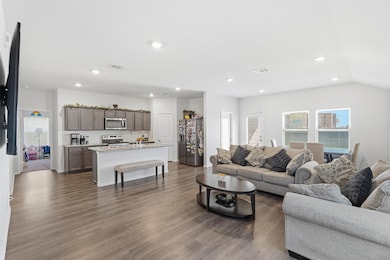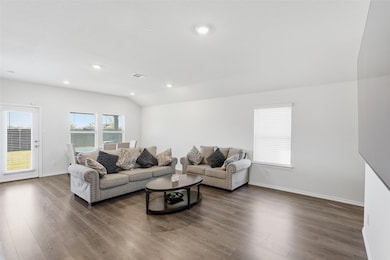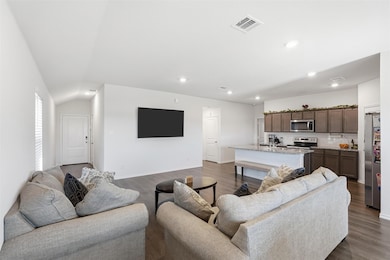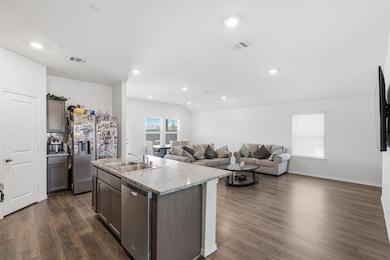504 Patina St Josephine, TX 75189
Estimated payment $1,924/month
Highlights
- Outdoor Pool
- Granite Countertops
- Walk-In Closet
- Open Floorplan
- 2 Car Attached Garage
- Kitchen Island
About This Home
Looking for a modern starter home in pristine condition? This just may be your best bet! This 3 bedroom home in the friendly Magnolia community features an open layout and plenty of natural lighting. The kitchen comes with granite countertops, mounted microwave and large pantry. The primary features dual windows, glass doored shower and restroom layout with plenty of room for upgrades! The second bedrooms are separated from the primary with their own full restroom and quick access to the washroom! The back yard is perfect for guests with its spacious covered patio and open yard area for the pets!
Listing Agent
Only 1 Realty Group LLC Brokerage Phone: 214-560-0422 License #0699311 Listed on: 11/06/2025
Home Details
Home Type
- Single Family
Est. Annual Taxes
- $6,475
Year Built
- Built in 2021
HOA Fees
- $40 Monthly HOA Fees
Parking
- 2 Car Attached Garage
- 2 Carport Spaces
- Driveway
Interior Spaces
- 1,533 Sq Ft Home
- 1-Story Property
- Open Floorplan
Kitchen
- Electric Oven
- Electric Cooktop
- Microwave
- Dishwasher
- Kitchen Island
- Granite Countertops
- Disposal
Bedrooms and Bathrooms
- 3 Bedrooms
- Walk-In Closet
- 2 Full Bathrooms
Schools
- Mcclendon Elementary School
- Community High School
Utilities
- Electric Water Heater
- High Speed Internet
- Cable TV Available
Additional Features
- Outdoor Pool
- 7,187 Sq Ft Lot
Community Details
- Association fees include ground maintenance
- Proper HOA Management Association
- Magnolia Ph 4 Subdivision
Listing and Financial Details
- Legal Lot and Block 3 / H
- Assessor Parcel Number R1218100H00301
Map
Home Values in the Area
Average Home Value in this Area
Tax History
| Year | Tax Paid | Tax Assessment Tax Assessment Total Assessment is a certain percentage of the fair market value that is determined by local assessors to be the total taxable value of land and additions on the property. | Land | Improvement |
|---|---|---|---|---|
| 2025 | $5,245 | $265,837 | $80,000 | $185,837 |
| 2024 | $5,245 | $269,476 | $80,000 | $189,476 |
| 2023 | $5,575 | $283,183 | $80,000 | $223,554 |
| 2022 | $6,891 | $257,439 | $70,000 | $187,439 |
| 2021 | $696 | $40,700 | $40,700 | $0 |
Property History
| Date | Event | Price | List to Sale | Price per Sq Ft |
|---|---|---|---|---|
| 11/06/2025 11/06/25 | For Sale | $254,990 | -- | $166 / Sq Ft |
Source: North Texas Real Estate Information Systems (NTREIS)
MLS Number: 21106259
APN: R-12181-00H-0030-1
- 415 Patina St
- 1102 Stockyard St
- 1023 Cotton Gin Ct
- 400 Shiplap Ln
- 315 Rusted Rail Dr
- 506 Windrow Dr
- 1201 Fieldstone Ct
- 1319 Lowhill Dr
- 303 Silo Cir
- 505 Cistern Way
- 909 Farmstead Way
- 903 Farmstead Way
- 1322 Community Way
- 815 Farmstead Way
- 1417 Cotton Gin Ct
- 739 Meadow Creek Ln
- 1312 Honeysuckle Dr
- 208 Cultivator Ct
- 1417 Ella Rose Ln
- 1490 Fm 1777
- 503 Silo Cir
- 1312 Bushel Dr
- 323 Cultivator Ct
- 809 Farmstead Way
- 1501 Bridle Dr
- 414 Wagon Wheel Dr
- 410 Wrangler Dr
- 808 Watermill Rd
- 1504 Buckaroo Ln
- 705 Saddle Oak Ln
- 706 Meadow Creek Ln
- 807 Old Bluff Ln
- 224 Saddle Blanket Dr
- 218 Wrought Iron Dr
- 810 Shear Dr
- 306 Plum Dr
- 312 Pennington Rd
- 511 E Cook St Unit 1
- 911 Hay Loft Ln
- 509 Plum Dr
