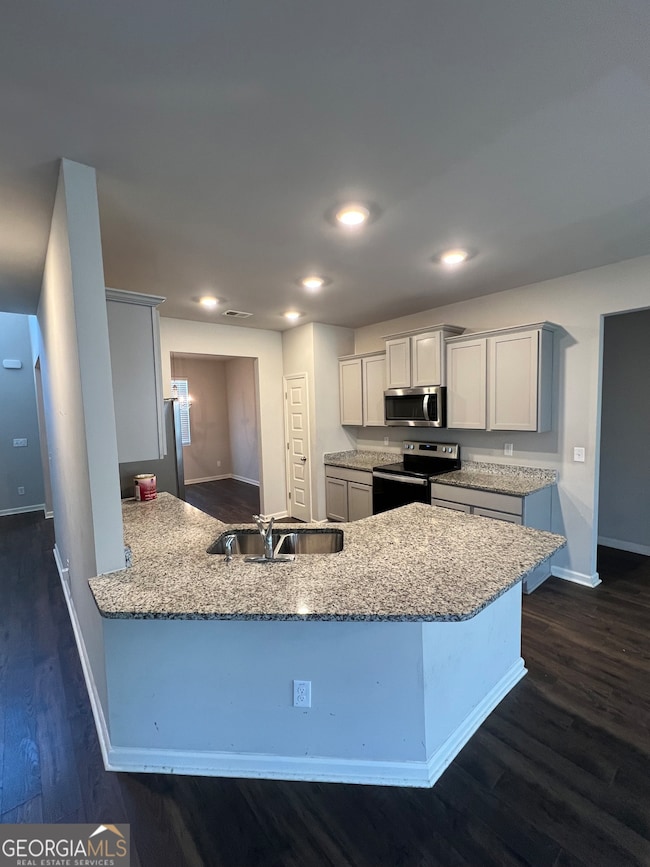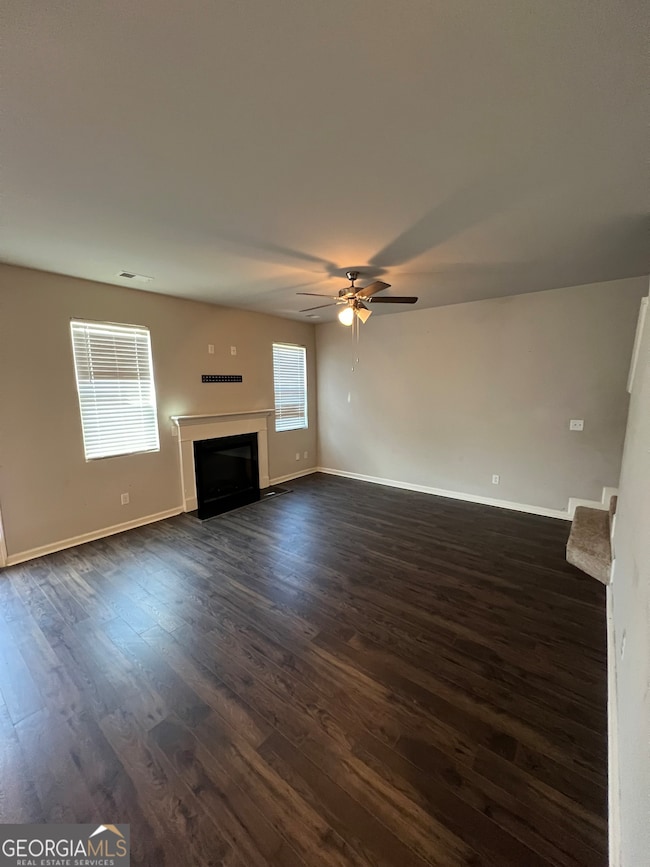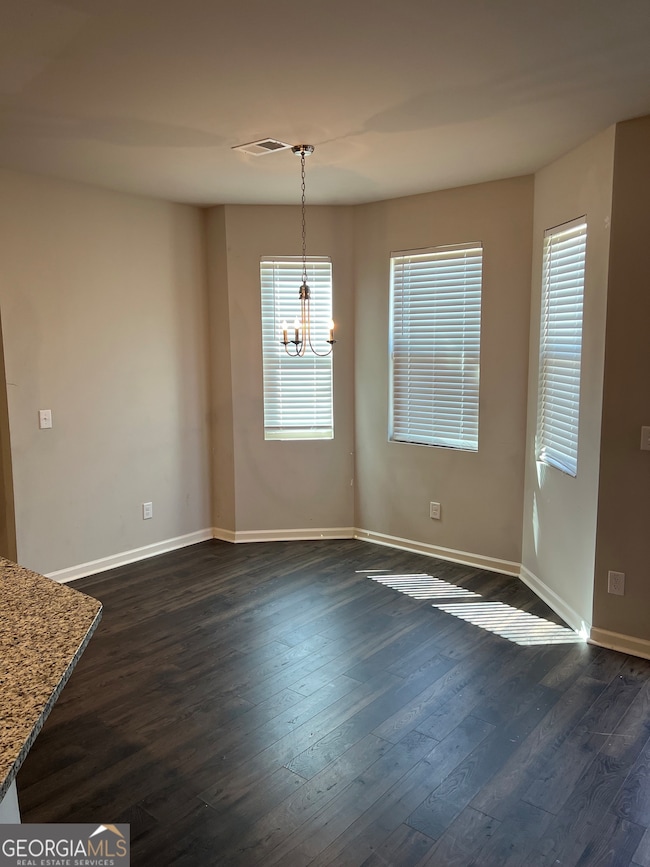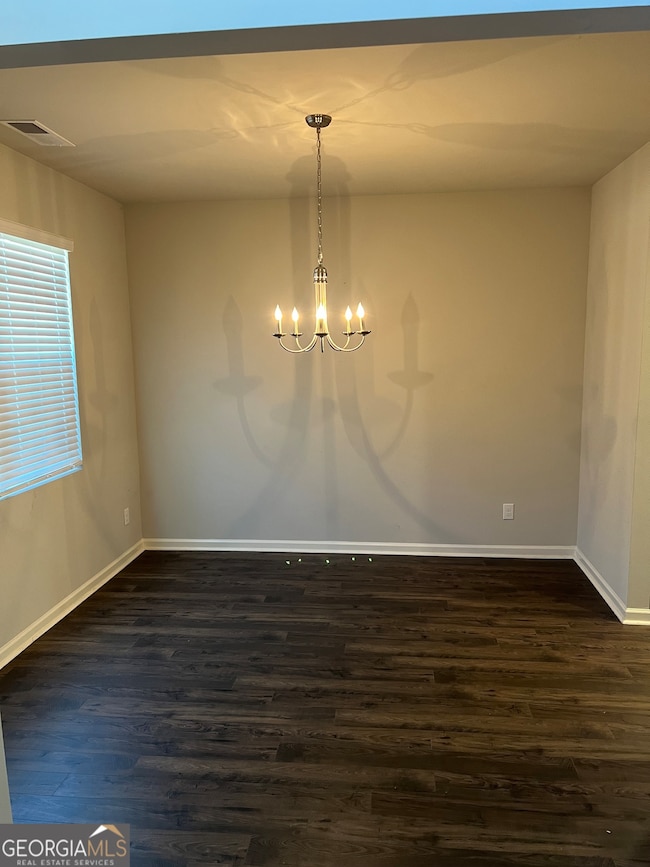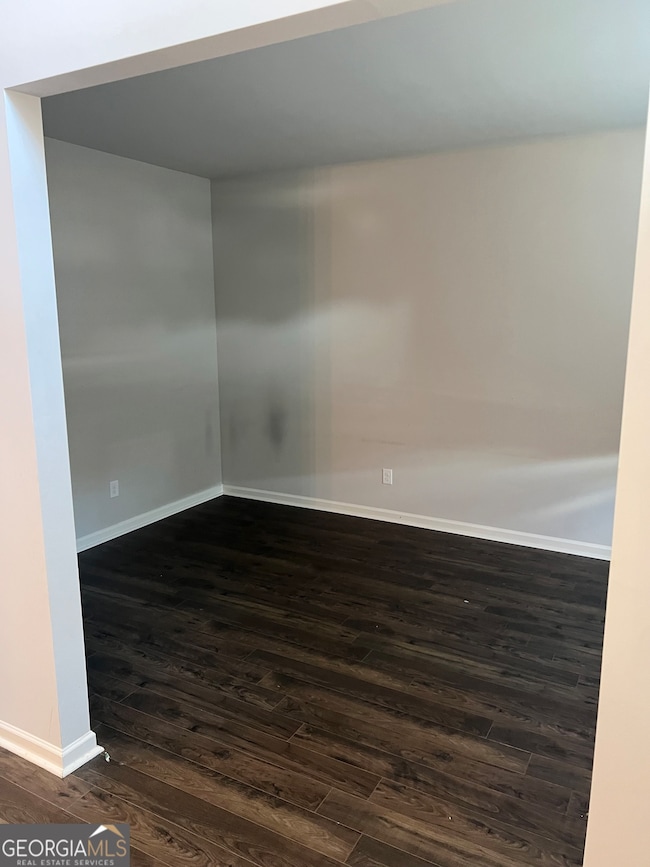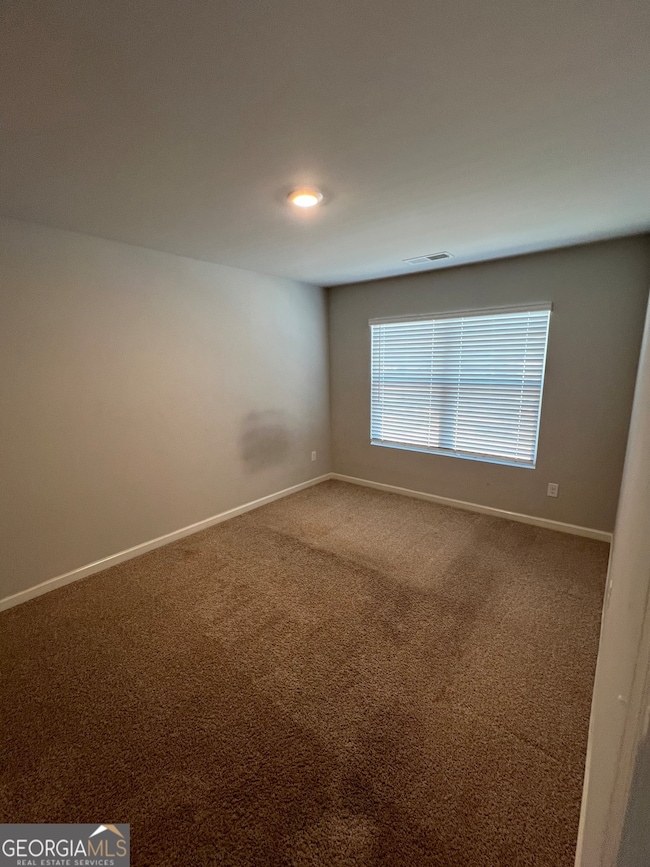504 Pomegranate Cir McDonough, GA 30253
Estimated payment $2,628/month
Highlights
- Clubhouse
- Vaulted Ceiling
- Solid Surface Countertops
- Private Lot
- Traditional Architecture
- Community Pool
About This Home
Discover this beautifully crafted 5-bed, 3-bath home offering 3,043 sq ft of modern living space in a heavily sought-after McDonough community. The open-concept floor plan features a vaulted great room with abundant natural light, seamlessly flowing into the kitchen and dining areas-ideal for everyday living or entertaining. The kitchen includes a walk-in pantry for added convenience. Located on the main level is a bedroom complete with an en-suite bath that offers flexibility for guests or a home office. Upstairs reveals generously sized bedrooms perfect for family or visitor. The large primary suite is truly unique and a rare find! This home is solid construction-including a brick-veneer exterior, slab foundation, gable roof-and an elegant fireplace anchoring the living area. This home delivers both style and substance. Set on a lot of approximately 8,537 sq ft (approx. 0.20 acre) in the Greystone Manor development-and built in 2021-every detail supports quality and comfort. Don't miss this rare opportunity to own a thoughtfully designed home in a thriving location.
Home Details
Home Type
- Single Family
Est. Annual Taxes
- $6,619
Year Built
- Built in 2021
Lot Details
- 8,712 Sq Ft Lot
- Private Lot
- Level Lot
HOA Fees
- $58 Monthly HOA Fees
Parking
- Garage
Home Design
- Traditional Architecture
- Brick Exterior Construction
- Composition Roof
- Concrete Siding
Interior Spaces
- 3,043 Sq Ft Home
- 2-Story Property
- Roommate Plan
- Vaulted Ceiling
- Ceiling Fan
- Family Room
- Living Room with Fireplace
Kitchen
- Breakfast Area or Nook
- Breakfast Bar
- Walk-In Pantry
- Oven or Range
- Microwave
- Dishwasher
- Stainless Steel Appliances
- Solid Surface Countertops
Flooring
- Carpet
- Laminate
Bedrooms and Bathrooms
- Walk-In Closet
- Double Vanity
- Soaking Tub
- Separate Shower
Laundry
- Laundry Room
- Laundry on upper level
Location
- Property is near shops
Schools
- Luella Elementary And Middle School
- Luella High School
Utilities
- Central Heating and Cooling System
- High Speed Internet
- Phone Available
- Cable TV Available
Community Details
Overview
- Association fees include management fee
- Greystone Manor Subdivision
Amenities
- Clubhouse
Recreation
- Community Playground
- Community Pool
- Park
Map
Home Values in the Area
Average Home Value in this Area
Tax History
| Year | Tax Paid | Tax Assessment Tax Assessment Total Assessment is a certain percentage of the fair market value that is determined by local assessors to be the total taxable value of land and additions on the property. | Land | Improvement |
|---|---|---|---|---|
| 2025 | $1,328 | $155,920 | $16,000 | $139,920 |
| 2024 | $1,328 | $158,600 | $16,000 | $142,600 |
| 2023 | $5,840 | $150,080 | $14,000 | $136,080 |
| 2022 | $4,545 | $116,320 | $13,377 | $102,943 |
| 2021 | $620 | $14,000 | $14,000 | $0 |
Property History
| Date | Event | Price | List to Sale | Price per Sq Ft |
|---|---|---|---|---|
| 11/06/2025 11/06/25 | For Sale | $382,900 | -- | $126 / Sq Ft |
Purchase History
| Date | Type | Sale Price | Title Company |
|---|---|---|---|
| Limited Warranty Deed | $290,730 | -- |
Mortgage History
| Date | Status | Loan Amount | Loan Type |
|---|---|---|---|
| Open | $290,730 | VA |
Source: Georgia MLS
MLS Number: 10637762
APN: 077D-01-081-000
- 56 N Zack Hinton Pkwy
- 1120 Oakpark Dr
- 2229 Mcgarity Rd
- 155 Oakpark Ct
- 613 Obrians Path
- 9 Lemon St
- 701 Cams Creek
- 724 Hedwig Dr
- 716 Hedwig Dr Unit LOT 87
- 732 Hedwig Dr
- 724 Hedwig Dr Unit LOT 85
- 731 Hedwig Dr Unit LOT 82
- 716 Hedwig Dr
- 359 Keys Ferry St
- 00 Keys Ferry St
- 000 Keys Ferry St
- 440 Burke Cir
- 280 Burke Cir
- 312 Relative Trail
- 411 Burke Cir
- 209 Decatur Rd
- 210 Bryan St
- 410 Burke Cir
- 131 Cleveland St
- 13 Brannan St
- 59 Sloan St Unit A
- 36 Lowe St
- 100 Woodlawn Park Dr
- 285 Madison Grace Ave
- 295 Rogers St
- 430 Amity Ct
- 300 Rogers St
- 240 Toby Springs Ln Unit 242
- 100 Agee Ln Unit Wakefield
- 100 Agee Ln Unit Maxton
- 100 Agee Ln Unit Wilmont
- 100 Agee Ln
- 4050 Monarch Dr
- 2050 Tudor Dr
- 104 Bellington Dr

