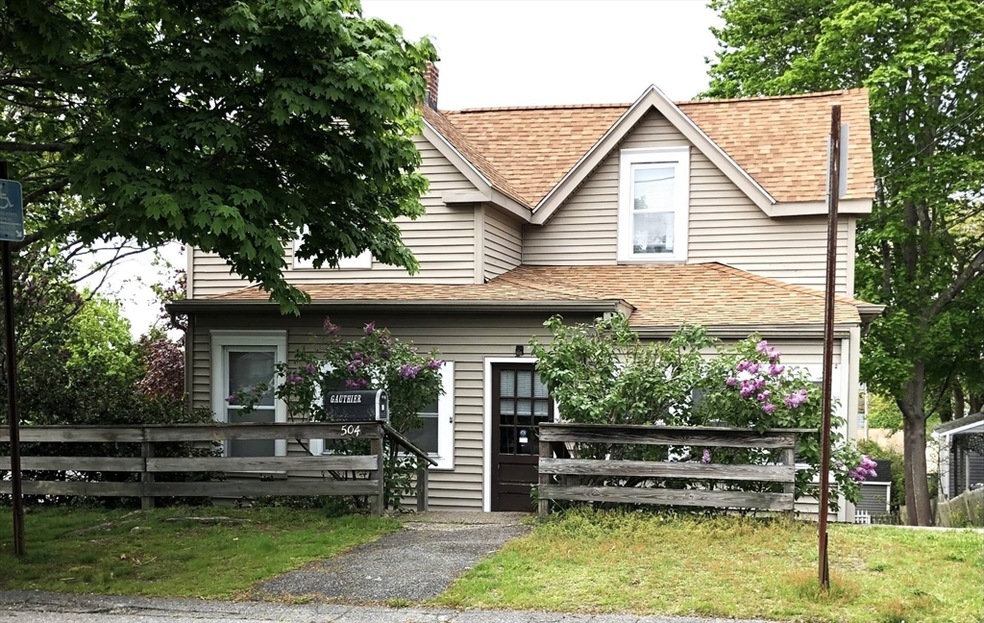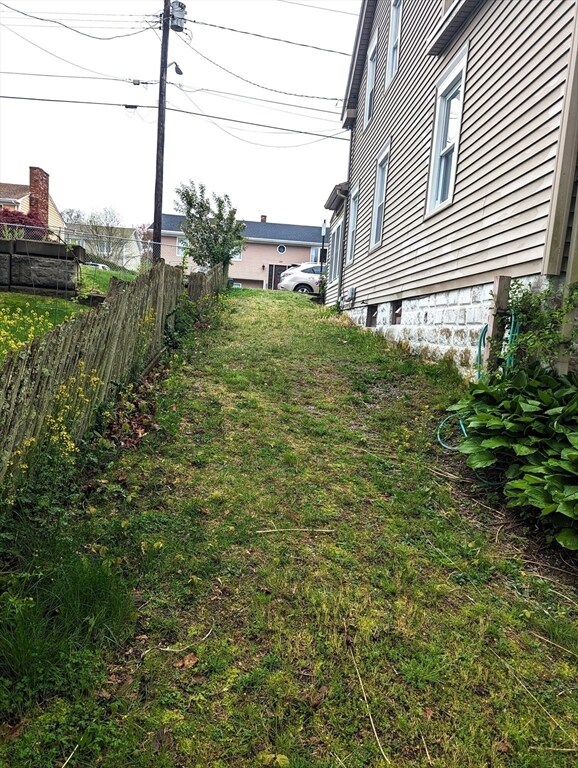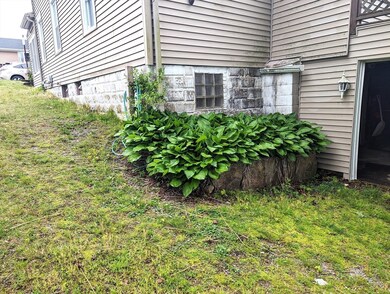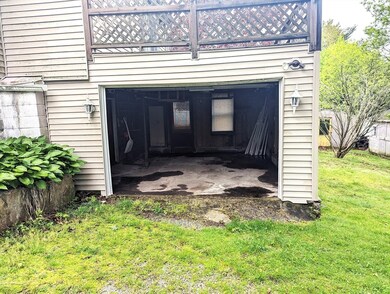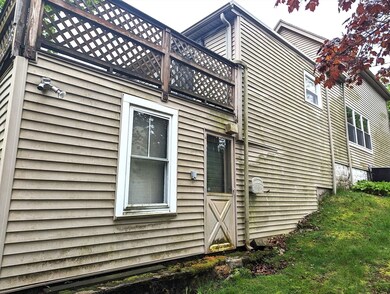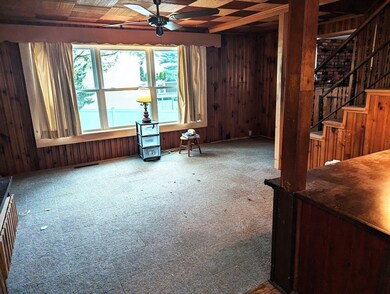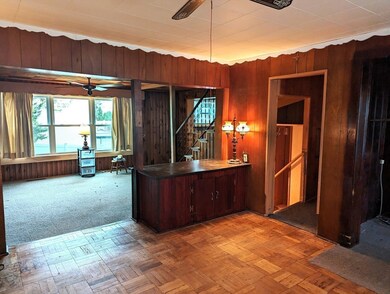
504 Prescott St New Bedford, MA 02745
Acushnet-Pine Hill NeighborhoodHighlights
- Golf Course Community
- Granite Flooring
- Property is near public transit
- Medical Services
- Deck
- No HOA
About This Home
As of July 2024Original home built in 1925 and lovingly added to for larger family living. Not a "Cookie Cutter" home. The elder gentleman owner, now in his estate, added his personal touches through the years as reflected in the photos. It offers 1492 sq. ft. of living space with 4 small bedrooms and one small bathroom (walk-in tub). Bedrooms could be combined, and the bathroom could be enlarged. Photos also reflect the need for much updating. The home has a 3 yr. young roof with re-pointed chimney, Vinyl sided, Vinyl replacement windows, central air, deck off the kitchen with a one stall garage under the deck. Newer homes are located across the street, in the back and along both sides. (see photos) TRAIN only minutes away. HIGHWAY only minutes away. I do not believe Va or FHA would be available. However, come take a look and you decide. Available and priced to sell.
Home Details
Home Type
- Single Family
Est. Annual Taxes
- $4,250
Year Built
- Built in 1925
Lot Details
- 8,002 Sq Ft Lot
- Irregular Lot
- Steep Slope
- Cleared Lot
- Property is zoned RA
Parking
- 1 Car Attached Garage
- Tuck Under Parking
- Unpaved Parking
- Open Parking
- Off-Street Parking
Home Design
- Cottage
- Block Foundation
- Stone Foundation
- Frame Construction
- Shingle Roof
Interior Spaces
- 1,492 Sq Ft Home
- Insulated Windows
Kitchen
- Range
- Microwave
- Dishwasher
Flooring
- Plywood
- Parquet
- Carpet
- Granite
Bedrooms and Bathrooms
- 4 Bedrooms
- Primary bedroom located on second floor
- 1 Full Bathroom
Laundry
- Dryer
- Washer
Basement
- Walk-Out Basement
- Basement Fills Entire Space Under The House
- Interior Basement Entry
- Garage Access
- Block Basement Construction
- Laundry in Basement
Outdoor Features
- Deck
- Outdoor Storage
- Rain Gutters
- Porch
Location
- Property is near public transit
- Property is near schools
Utilities
- Forced Air Heating and Cooling System
- 1 Cooling Zone
- 1 Heating Zone
- Heating System Uses Natural Gas
- 110 Volts
- 100 Amp Service
- Gas Water Heater
Listing and Financial Details
- Tax Lot 224&5
- Assessor Parcel Number M:0127B L:0224,2905271
Community Details
Overview
- No Home Owners Association
Amenities
- Medical Services
- Shops
- Coin Laundry
Recreation
- Golf Course Community
- Park
Ownership History
Purchase Details
Home Financials for this Owner
Home Financials are based on the most recent Mortgage that was taken out on this home.Purchase Details
Purchase Details
Purchase Details
Purchase Details
Map
Similar Homes in New Bedford, MA
Home Values in the Area
Average Home Value in this Area
Purchase History
| Date | Type | Sale Price | Title Company |
|---|---|---|---|
| Fiduciary Deed | $305,000 | None Available | |
| Fiduciary Deed | $305,000 | None Available | |
| Deed | -- | None Available | |
| Deed | -- | None Available | |
| Deed | -- | -- | |
| Deed | -- | -- | |
| Quit Claim Deed | -- | -- | |
| Deed | -- | -- | |
| Deed | -- | -- | |
| Quit Claim Deed | -- | -- | |
| Deed | -- | -- |
Mortgage History
| Date | Status | Loan Amount | Loan Type |
|---|---|---|---|
| Open | $289,750 | Purchase Money Mortgage | |
| Closed | $289,750 | Purchase Money Mortgage | |
| Previous Owner | $25,000 | No Value Available |
Property History
| Date | Event | Price | Change | Sq Ft Price |
|---|---|---|---|---|
| 07/25/2024 07/25/24 | Sold | $305,000 | -12.8% | $204 / Sq Ft |
| 05/29/2024 05/29/24 | Pending | -- | -- | -- |
| 05/15/2024 05/15/24 | For Sale | $349,900 | -- | $235 / Sq Ft |
Tax History
| Year | Tax Paid | Tax Assessment Tax Assessment Total Assessment is a certain percentage of the fair market value that is determined by local assessors to be the total taxable value of land and additions on the property. | Land | Improvement |
|---|---|---|---|---|
| 2024 | $4,250 | $354,200 | $136,000 | $218,200 |
| 2023 | $4,096 | $286,600 | $112,000 | $174,600 |
| 2022 | $3,729 | $248,000 | $104,000 | $144,000 |
| 2021 | $3,729 | $239,200 | $102,000 | $137,200 |
| 2020 | $3,741 | $231,500 | $102,000 | $129,500 |
| 2019 | $3,696 | $224,400 | $102,000 | $122,400 |
| 2018 | $3,521 | $211,700 | $102,000 | $109,700 |
| 2017 | $3,204 | $192,000 | $96,000 | $96,000 |
| 2016 | $2,996 | $181,700 | $92,000 | $89,700 |
| 2015 | $2,772 | $176,200 | $92,000 | $84,200 |
| 2014 | $2,632 | $173,600 | $92,000 | $81,600 |
Source: MLS Property Information Network (MLS PIN)
MLS Number: 73238139
APN: NEWB-000127B-000000-000224
- 239 Worcester St
- 300 Jarry St
- 257 Appleton St
- 112 Worcester St
- WS Worthington St
- 107 Pine Grove St
- 362 Tarkiln Hill Rd
- 1143 Tacoma St
- 0 Church Dutton & Chaffee Unit 73371719
- 785 Tarkiln Hill Rd
- 951 Westland St
- 33 Morris St
- 1068 Victoria St Unit 3
- 947 Ludlow St
- 311 Wood St
- 320 Wood St Unit 322
- 1053 Belleville Ave
- 924 Victoria St
- 31 Darling St
- 60 Avery St
