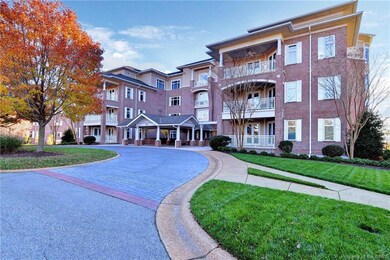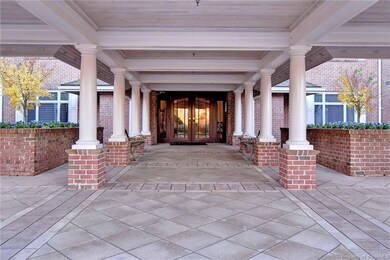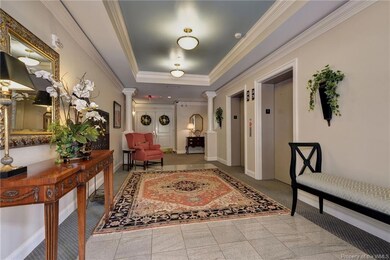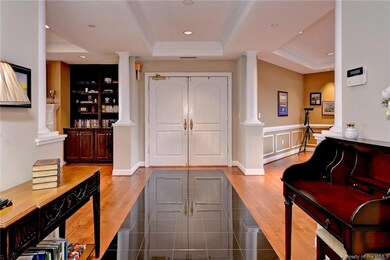
504 River Bluffs Williamsburg, VA 23185
Southeast Williamsburg NeighborhoodHighlights
- Marina
- Boat Ramp
- Gated Community
- Berkeley Middle School Rated A-
- Golf Course Community
- Community Lake
About This Home
As of February 2025Welcome to River Bluffs, Kingsmill's premier, carefree & essentially maintenance free community. The panoramic water views are breath taking. Located on the 2nd floor only steps from your maintained yard. This condo features a spacious covered veranda w/expansive river views from almost every room. Open concept floor plan, marble entryway, dining room w/wet bar, living room w/access to veranda, large primary bedroom each with their own bath, oversized closets & access to 2nd veranda. 300 sq. ft. of private locked and acclimatized storage space & two underground parking spaces. Storage space off the veranda w/extra refrigerator & storage space. The condo building is appointed with large dual elevators, elegant lobby hallway and covered front entry space. "Subject to a ratified contract with contingencies. Owner wishes to continue to show the property and mayconsider backup/other offers."
Last Agent to Sell the Property
Twiddy Realty License #0225045257 Listed on: 02/04/2022
Property Details
Home Type
- Multi-Family
Est. Annual Taxes
- $6,184
Year Built
- Built in 2002
Lot Details
- End Unit
Home Design
- Transitional Architecture
- Property Attached
- Brick Exterior Construction
- Fire Rated Drywall
- Metal Roof
- HardiePlank Siding
Interior Spaces
- 2,833 Sq Ft Home
- 1-Story Property
- Elevator
- Wet Bar
- Built-in Bookshelves
- Tray Ceiling
- Ceiling height of 9 feet or more
- Ceiling Fan
- Recessed Lighting
- Gas Fireplace
- Window Treatments
- Bay Window
- Sliding Doors
- Formal Dining Room
- Workshop
- Garage Access
- No Attic
Kitchen
- Eat-In Kitchen
- Built-In Double Oven
- Electric Cooktop
- Microwave
- Dishwasher
- Granite Countertops
- Disposal
Flooring
- Carpet
- Tile
- Vinyl
Bedrooms and Bathrooms
- 3 Bedrooms
- Walk-In Closet
- Hydromassage or Jetted Bathtub
Laundry
- Dryer
- Washer
Home Security
- Fire and Smoke Detector
- Fire Sprinkler System
Parking
- 2 Parking Spaces
- Workshop in Garage
- Visitor Parking
Outdoor Features
- Balcony
- Patio
- Exterior Lighting
- Outdoor Storage
Schools
- James River Elementary School
- Berkeley Middle School
- Jamestown High School
Utilities
- Forced Air Zoned Heating and Cooling System
- Heating System Uses Natural Gas
- Programmable Thermostat
- Electric Water Heater
Listing and Financial Details
- Assessor Parcel Number 582030054
Community Details
Overview
- Association fees include clubhouse, comm area maintenance, common area, exterior maintenance, landscaping, limited exterior maintenance, management fees, recreational facilities, security, snow removal, trash removal, yard maintenance
- Association Phone (757) 645-3454
- Property managed by KCSA
- Community Lake
Amenities
- Picnic Area
- Common Area
- Clubhouse
Recreation
- Boat Ramp
- RV or Boat Storage in Community
- Marina
- Beach
- Golf Course Community
- Tennis Courts
- Community Basketball Court
- Sport Court
- Community Pool
- Children's Pool
- Life Guard
- Jogging Path
Security
- Security Guard
- Gated Community
Ownership History
Purchase Details
Home Financials for this Owner
Home Financials are based on the most recent Mortgage that was taken out on this home.Purchase Details
Home Financials for this Owner
Home Financials are based on the most recent Mortgage that was taken out on this home.Purchase Details
Home Financials for this Owner
Home Financials are based on the most recent Mortgage that was taken out on this home.Purchase Details
Home Financials for this Owner
Home Financials are based on the most recent Mortgage that was taken out on this home.Similar Homes in Williamsburg, VA
Home Values in the Area
Average Home Value in this Area
Purchase History
| Date | Type | Sale Price | Title Company |
|---|---|---|---|
| Bargain Sale Deed | $975,000 | First American Title | |
| Deed | $742,900 | Amtrust Title | |
| Warranty Deed | $737,000 | -- | |
| Warranty Deed | $775,000 | -- |
Mortgage History
| Date | Status | Loan Amount | Loan Type |
|---|---|---|---|
| Previous Owner | $663,300 | New Conventional | |
| Previous Owner | $50,000 | Credit Line Revolving | |
| Previous Owner | $443,100 | New Conventional | |
| Previous Owner | $125,000 | Credit Line Revolving | |
| Previous Owner | $400,000 | New Conventional |
Property History
| Date | Event | Price | Change | Sq Ft Price |
|---|---|---|---|---|
| 07/11/2025 07/11/25 | For Rent | $5,500 | 0.0% | -- |
| 02/19/2025 02/19/25 | Sold | $975,000 | +10.2% | $344 / Sq Ft |
| 02/03/2025 02/03/25 | Pending | -- | -- | -- |
| 01/30/2025 01/30/25 | For Sale | $885,000 | +5.4% | $312 / Sq Ft |
| 05/25/2022 05/25/22 | Sold | $840,000 | 0.0% | $297 / Sq Ft |
| 05/06/2022 05/06/22 | Pending | -- | -- | -- |
| 04/13/2022 04/13/22 | Price Changed | $840,000 | -2.3% | $297 / Sq Ft |
| 03/02/2022 03/02/22 | Price Changed | $860,000 | -1.7% | $304 / Sq Ft |
| 02/04/2022 02/04/22 | For Sale | $875,000 | -- | $309 / Sq Ft |
Tax History Compared to Growth
Tax History
| Year | Tax Paid | Tax Assessment Tax Assessment Total Assessment is a certain percentage of the fair market value that is determined by local assessors to be the total taxable value of land and additions on the property. | Land | Improvement |
|---|---|---|---|---|
| 2024 | $5,925 | $759,600 | $440,700 | $318,900 |
| 2023 | $5,925 | $742,900 | $440,700 | $302,200 |
| 2022 | $6,166 | $742,900 | $440,700 | $302,200 |
| 2021 | $6,184 | $736,200 | $440,700 | $295,500 |
| 2020 | $6,184 | $736,200 | $440,700 | $295,500 |
| 2019 | $6,184 | $736,200 | $440,700 | $295,500 |
| 2018 | $6,184 | $736,200 | $440,700 | $295,500 |
| 2017 | $6,184 | $736,200 | $440,700 | $295,500 |
| 2016 | $6,184 | $736,200 | $440,700 | $295,500 |
| 2015 | $3,092 | $736,200 | $440,700 | $295,500 |
| 2014 | $5,669 | $736,200 | $440,700 | $295,500 |
Agents Affiliated with this Home
-
Vicky Held

Seller's Agent in 2025
Vicky Held
Howard Hanna William E. Wood
(757) 696-2710
-
Agnes Reynolds
A
Seller's Agent in 2025
Agnes Reynolds
All Good Realty LLC
(757) 947-6099
8 in this area
20 Total Sales
-
Maria Ferrante-Christian

Buyer's Agent in 2025
Maria Ferrante-Christian
eXp Realty LLC
(757) 810-9266
1 in this area
114 Total Sales
-
Leslynn Twiddy
L
Seller's Agent in 2022
Leslynn Twiddy
Twiddy Realty
(757) 503-4663
11 in this area
22 Total Sales
-
Mike Youngblood
M
Seller Co-Listing Agent in 2022
Mike Youngblood
Twiddy Realty
(757) 570-1104
1 in this area
89 Total Sales
Map
Source: Williamsburg Multiple Listing Service
MLS Number: 2200322
APN: 58-2 03-0-0504
- 509 River Bluffs
- 105 John Browning
- 104 Greens Way
- 104 Green's Way
- 205 Rivers Edge
- 136 Roffinghams Way
- 300 Rivers Edge
- 302 Rivers Edge
- 308 Rivers Edge
- 8698 Pocahontas Trail
- 203 Warehams Point
- 709 Graves Ordinary
- 714 Graves Ordinary
- 720 Graves Ordinary
- 504 Richmonds Ordinary
- 224 Padgetts Ordinary
- 423 Andersons Ordinary
- 424 Andersons Ordinary
- 215 Padgetts Ordinary
- 411 Andersons Ordinary






