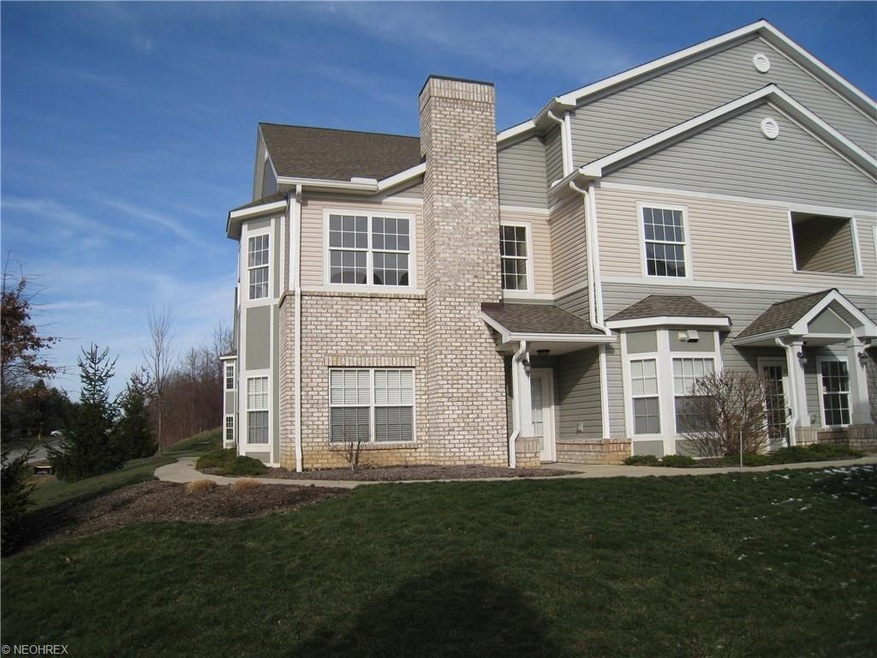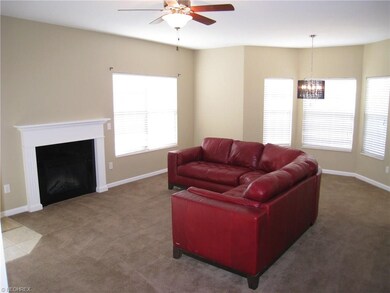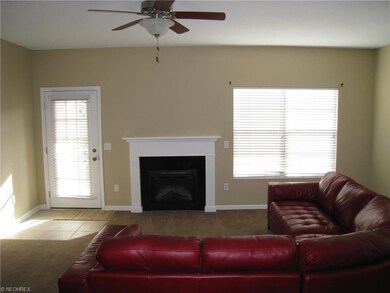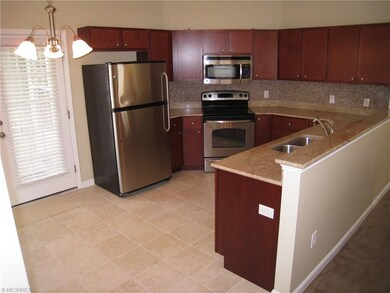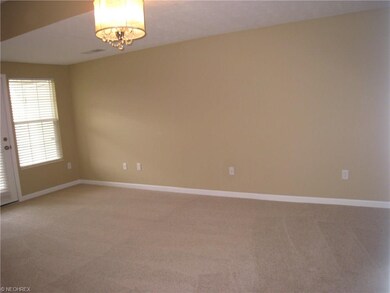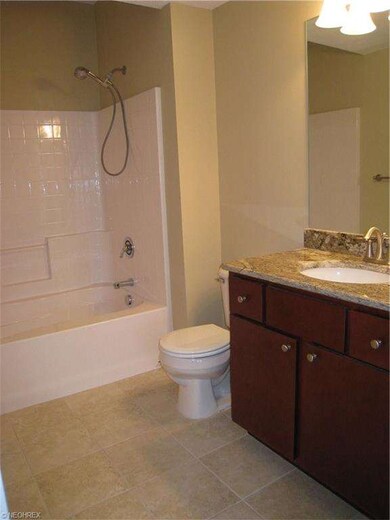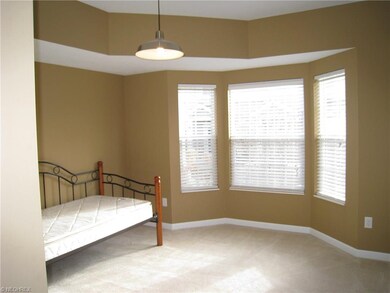
Highlights
- 1 Fireplace
- 1 Car Attached Garage
- Forced Air Heating and Cooling System
- Copley-Fairlawn Middle School Rated A
About This Home
As of September 2018Most popular 1st floor end unit with lots of windows and tons of upgrades!! Big bright great room with fireplace opens to a gorgeous cherry stained kitchen. Rich granite countertops, custom stone backsplash, stainless steel appliances and ceramic flooring. Upgraded lighting, brushed nickel plumbing fixtures, upgraded flooring and neutral colors throughout. Large Master Suite with walk-in closet and private patio area. Extra deep attached garage, spacious laundry with washer and dryer included. Recreation area with pool! Absolute must see!
Last Agent to Sell the Property
Keller Williams Chervenic Rlty License #323490 Listed on: 01/23/2016

Last Buyer's Agent
Berkshire Hathaway HomeServices Stouffer Realty License #2013001628

Property Details
Home Type
- Condominium
Est. Annual Taxes
- $3,301
Year Built
- Built in 2008
HOA Fees
- $158 Monthly HOA Fees
Parking
- 1 Car Attached Garage
Home Design
- Asphalt Roof
- Stone Siding
- Vinyl Construction Material
Interior Spaces
- 1-Story Property
- 1 Fireplace
Bedrooms and Bathrooms
- 2 Bedrooms
Utilities
- Forced Air Heating and Cooling System
- Heating System Uses Gas
Community Details
- Maintenance fee includes Exterior Building, Recreation, Sewer, Snow Removal, Trash Removal, Water
- Association fees include insurance
- Tuscan Rdg Condos Ph I Community
Listing and Financial Details
- Assessor Parcel Number 1508141
Ownership History
Purchase Details
Home Financials for this Owner
Home Financials are based on the most recent Mortgage that was taken out on this home.Purchase Details
Home Financials for this Owner
Home Financials are based on the most recent Mortgage that was taken out on this home.Purchase Details
Similar Homes in the area
Home Values in the Area
Average Home Value in this Area
Purchase History
| Date | Type | Sale Price | Title Company |
|---|---|---|---|
| Warranty Deed | $235,000 | Bourne Nicholas A | |
| Warranty Deed | $155,000 | First Security Title | |
| Quit Claim Deed | -- | Attorney |
Mortgage History
| Date | Status | Loan Amount | Loan Type |
|---|---|---|---|
| Open | $141,000 | New Conventional |
Property History
| Date | Event | Price | Change | Sq Ft Price |
|---|---|---|---|---|
| 09/18/2018 09/18/18 | Sold | $155,000 | -8.2% | $91 / Sq Ft |
| 08/10/2018 08/10/18 | Pending | -- | -- | -- |
| 02/22/2018 02/22/18 | For Sale | $168,900 | +9.7% | $100 / Sq Ft |
| 06/17/2016 06/17/16 | Sold | $154,000 | -4.6% | $116 / Sq Ft |
| 04/22/2016 04/22/16 | Sold | $161,400 | -2.1% | $95 / Sq Ft |
| 03/31/2016 03/31/16 | Pending | -- | -- | -- |
| 01/23/2016 01/23/16 | For Sale | $164,900 | +5.7% | $97 / Sq Ft |
| 06/18/2015 06/18/15 | Pending | -- | -- | -- |
| 12/20/2012 12/20/12 | For Sale | $156,000 | -- | $117 / Sq Ft |
Tax History Compared to Growth
Tax History
| Year | Tax Paid | Tax Assessment Tax Assessment Total Assessment is a certain percentage of the fair market value that is determined by local assessors to be the total taxable value of land and additions on the property. | Land | Improvement |
|---|---|---|---|---|
| 2025 | $3,984 | $74,186 | $8,876 | $65,310 |
| 2024 | $3,984 | $74,186 | $8,876 | $65,310 |
| 2023 | $3,984 | $74,186 | $8,876 | $65,310 |
| 2022 | $3,776 | $57,547 | $6,825 | $50,722 |
| 2021 | $3,488 | $57,547 | $6,825 | $50,722 |
| 2020 | $3,406 | $57,550 | $6,830 | $50,720 |
| 2019 | $3,603 | $54,950 | $6,830 | $48,120 |
| 2018 | $3,510 | $54,950 | $6,830 | $48,120 |
| 2017 | $3,655 | $54,950 | $6,830 | $48,120 |
| 2016 | $3,650 | $54,950 | $6,830 | $48,120 |
| 2015 | $3,655 | $54,950 | $6,830 | $48,120 |
| 2014 | $3,634 | $54,950 | $6,830 | $48,120 |
| 2013 | $3,633 | $55,590 | $6,830 | $48,760 |
Agents Affiliated with this Home
-
L
Seller's Agent in 2018
Leah Moss Gabel
Deleted Agent
-

Buyer's Agent in 2018
Erica Barbosa Grigera
Berkshire Hathaway HomeServices Stouffer Realty
(330) 819-7008
22 in this area
67 Total Sales
-

Seller's Agent in 2016
Laurie Chervenic
Keller Williams Chervenic Rlty
(330) 990-7980
19 in this area
234 Total Sales
-

Buyer's Agent in 2016
Robin Rohrich
Berkshire Hathaway HomeServices Stouffer Realty
(330) 696-4179
28 in this area
256 Total Sales
-

Buyer's Agent in 2016
Amanda Ondrey
M. C. Real Estate
(330) 802-9618
10 in this area
534 Total Sales
Map
Source: MLS Now
MLS Number: 3776612
APN: 15-08144
- 285 Woodhaven Dr
- 4032 Gardiner Run
- 523 Arbor Ln
- 282 Hollythorn Dr
- 4193 Meadowcreek Ln
- 556 Heritage Woods Dr
- 4212 Castle Ridge
- 196 Scenic View Dr
- 4339 Sierra Dr
- 464 Marfa Cir
- 3812 Overlook Ct
- 3800 Rosemont Blvd Unit 116A
- 3800 Rosemont Blvd Unit 114C
- 3800 Rosemont Blvd Unit 116 D
- 4122 Kingsbury Blvd
- 650 Rothrock Cir
- V/L 4655 Medina Rd
- 620 Waverly Cir
- 3694 Preserve Ct
- 3683 Preserve Ct
