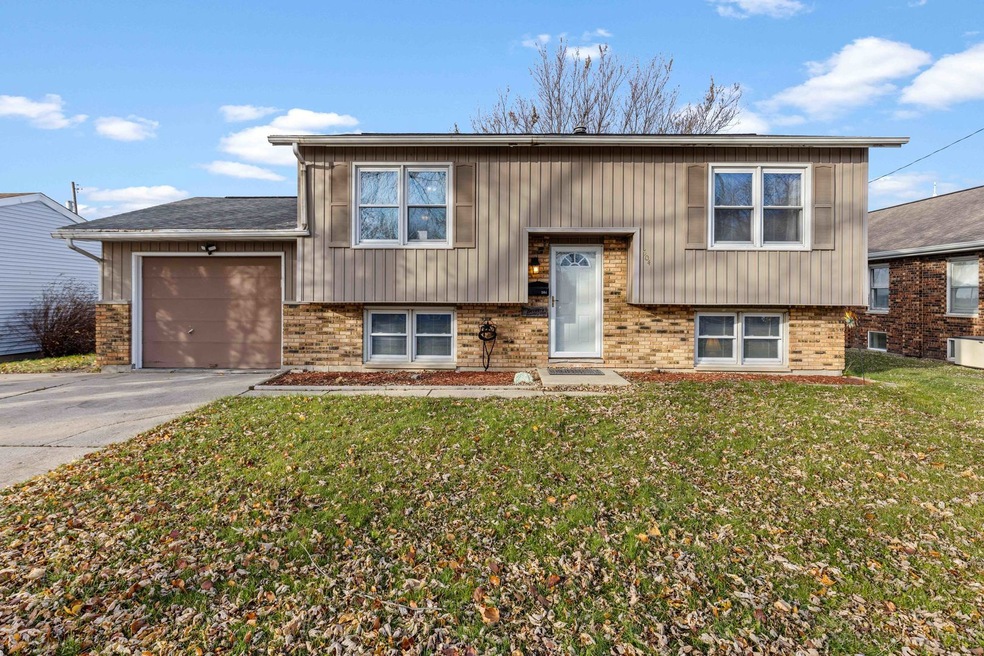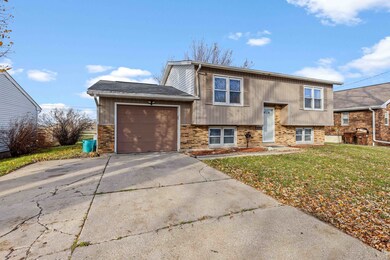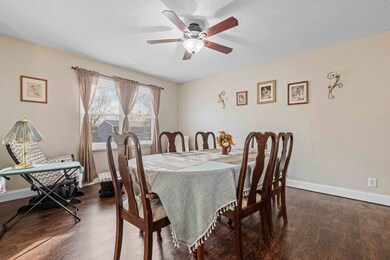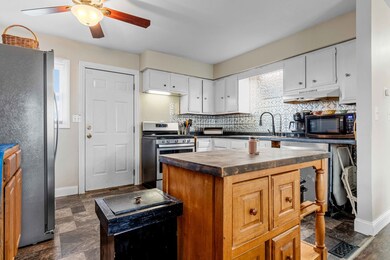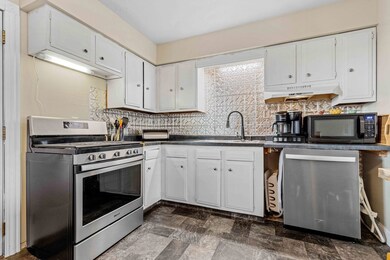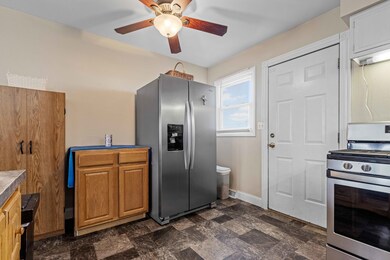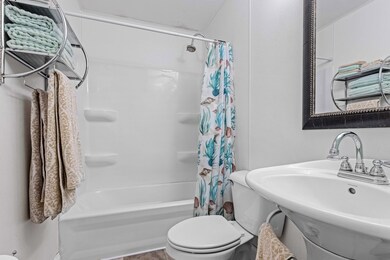
504 S 12th St Rochelle, IL 61068
Estimated Value: $141,000 - $177,935
Highlights
- 1 Car Attached Garage
- Laundry Room
- Dining Room
- Living Room
- Central Air
- Family Room
About This Home
As of January 2024Welcome to your new home in Rochelle, IL! This charming bi-level residence offers the perfect blend of comfort and style. With 3 bedrooms and 2 full baths, this home is designed to meet all your needs. As you step inside, you'll be greeted by a warm and inviting space on the main level. The kitchen features modern appliances and plenty of space for preparing meals. Adjacent to the kitchen is a cozy dining/living room area, perfect for family gatherings and entertaining friends. The main level also has two good-sized bedrooms and one full bathroom. The lower level of the home is a versatile space that has been beautifully finished, providing additional living space, one bedroom and a full bathroom. With partial exposure, the lower level is flooded with natural light, creating a bright and airy atmosphere. From the kitchen, you can step outside onto the deck, where you can relax or enjoy outdoor activities and host gatherings. Conveniently located, this home provides easy access to the interstate, local amenities, schools, parks and a golf course. Don't miss the opportunity to make this delightful bi-level residence your new home. Schedule a showing today and discover all this home has to offer! Cinch Home Warranty included.
Last Agent to Sell the Property
Dickerson & Nieman Realtors - Rockford License #475193813 Listed on: 11/27/2023

Last Buyer's Agent
Ashley Parker
Keller Williams Realty Signature License #475203358

Home Details
Home Type
- Single Family
Est. Annual Taxes
- $3,106
Year Built
- Built in 1969
Lot Details
- Lot Dimensions are 60x120
Parking
- 1 Car Attached Garage
- Parking Space is Owned
Home Design
- Split Level Home
Interior Spaces
- 1,650 Sq Ft Home
- Family Room
- Living Room
- Dining Room
- Laundry Room
Bedrooms and Bathrooms
- 2 Bedrooms
- 3 Potential Bedrooms
- 2 Full Bathrooms
Finished Basement
- Basement Fills Entire Space Under The House
- Finished Basement Bathroom
Utilities
- Central Air
- Heating System Uses Natural Gas
Listing and Financial Details
- Homeowner Tax Exemptions
Ownership History
Purchase Details
Home Financials for this Owner
Home Financials are based on the most recent Mortgage that was taken out on this home.Purchase Details
Home Financials for this Owner
Home Financials are based on the most recent Mortgage that was taken out on this home.Purchase Details
Home Financials for this Owner
Home Financials are based on the most recent Mortgage that was taken out on this home.Similar Homes in Rochelle, IL
Home Values in the Area
Average Home Value in this Area
Purchase History
| Date | Buyer | Sale Price | Title Company |
|---|---|---|---|
| Larson Chandler | $148,000 | None Available | |
| Decker Dwayne | $101,000 | None Available | |
| Wurtz Ii Jeffrey C | $95,000 | None Available |
Mortgage History
| Date | Status | Borrower | Loan Amount |
|---|---|---|---|
| Open | Larson Chandler | $145,319 | |
| Closed | Larson Chandler | $7,400 | |
| Previous Owner | Decker Dwayne | $103,583 | |
| Previous Owner | Decker Dwayne | $100,700 | |
| Previous Owner | Wurtz Ii Jeffrey C | $93,737 |
Property History
| Date | Event | Price | Change | Sq Ft Price |
|---|---|---|---|---|
| 01/30/2024 01/30/24 | Sold | $148,000 | -1.3% | $90 / Sq Ft |
| 12/07/2023 12/07/23 | Pending | -- | -- | -- |
| 11/27/2023 11/27/23 | For Sale | $149,900 | +41.4% | $91 / Sq Ft |
| 05/24/2019 05/24/19 | Sold | $106,000 | -4.4% | $64 / Sq Ft |
| 04/05/2019 04/05/19 | Pending | -- | -- | -- |
| 03/25/2019 03/25/19 | For Sale | $110,900 | 0.0% | $67 / Sq Ft |
| 03/18/2019 03/18/19 | Pending | -- | -- | -- |
| 02/07/2019 02/07/19 | For Sale | $110,900 | -- | $67 / Sq Ft |
Tax History Compared to Growth
Tax History
| Year | Tax Paid | Tax Assessment Tax Assessment Total Assessment is a certain percentage of the fair market value that is determined by local assessors to be the total taxable value of land and additions on the property. | Land | Improvement |
|---|---|---|---|---|
| 2024 | $3,783 | $48,818 | $5,354 | $43,464 |
| 2023 | $3,125 | $41,347 | $5,011 | $36,336 |
| 2022 | $3,106 | $39,344 | $4,768 | $34,576 |
| 2021 | $2,909 | $36,346 | $4,405 | $31,941 |
| 2020 | $2,771 | $34,615 | $4,195 | $30,420 |
| 2019 | $2,710 | $34,020 | $4,123 | $29,897 |
| 2018 | $2,083 | $27,633 | $4,042 | $23,591 |
| 2017 | $2,054 | $27,633 | $4,042 | $23,591 |
| 2016 | $2,021 | $26,875 | $3,931 | $22,944 |
| 2015 | $1,955 | $26,425 | $3,865 | $22,560 |
| 2014 | $2,053 | $26,425 | $3,865 | $22,560 |
| 2013 | $2,726 | $27,702 | $4,052 | $23,650 |
Agents Affiliated with this Home
-
Malachi Brick

Seller's Agent in 2024
Malachi Brick
Dickerson & Nieman Realtors - Rockford
(815) 980-1443
1 in this area
112 Total Sales
-
A
Buyer's Agent in 2024
Ashley Parker
Keller Williams Realty Signature
(708) 831-2119
7 in this area
69 Total Sales
-
Amy Hayden

Seller's Agent in 2019
Amy Hayden
Hayden Real Estate, Inc.
(815) 970-3831
18 in this area
24 Total Sales
-

Buyer's Agent in 2019
Spencer Hayden
Hayden Real Estate, Inc.
(800) 216-0605
Map
Source: Midwest Real Estate Data (MRED)
MLS Number: 11936841
APN: 24-26-229-011
- 927 Lakeview Dr
- 900 Avenue B
- 420 S 7th St
- 425 N 10th St
- 200 N Washington St
- 1091 S 7th St
- 522 S 3rd St
- 200 Avenue E
- 901 N 15th St
- 907 N 12th St
- 918 N 11th St
- 953 N 11th St
- 1070 N 8th St
- 204 Southview Dr
- 440 Lake Lida Ln
- 444 Lake Lida Ln
- 1110 Lincoln Hwy
- 216 Lake Lida Ln
- Lot 11 Kelley Dr
- 1133 N 7th St Unit 806
