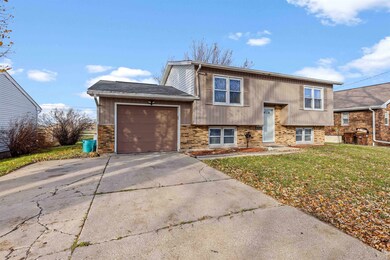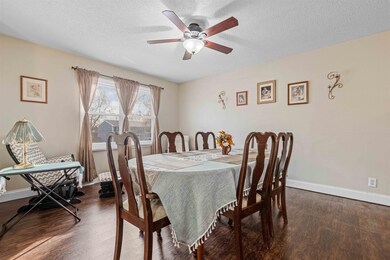
504 S 12th St Rochelle, IL 61068
Highlights
- Deck
- Solid Surface Countertops
- Patio
- Main Floor Primary Bedroom
- Brick or Stone Mason
- Forced Air Heating and Cooling System
About This Home
As of January 2024Welcome to your new home in Rochelle, IL! This charming bi-level residence offers the perfect blend of comfort and style. With 3 bedrooms and 2 full baths, this home is designed to meet all your needs. As you step inside, you'll be greeted by a warm and inviting space on the main level. The kitchen features modern appliances and plenty of space for preparing meals. Adjacent to the kitchen is a cozy dining/living room area, perfect for family gatherings and entertaining friends. The main level also has two good-sized bedrooms and one full bathroom. The lower level of the home is a versatile space that has been beautifully finished, providing additional living space, one bedroom and a full bathroom. With partial exposure, the lower level is flooded with natural light, creating a bright and airy atmosphere. From the kitchen, you can step outside onto the deck, where you can relax or enjoy outdoor activities and host gatherings. Conveniently located, this home provides easy access to the interstate, local amenities, schools, parks and a golf course. Don't miss the opportunity to make this delightful bi-level residence your new home. Schedule a showing today and discover all this home has to offer! Cinch Home Warranty included. Back on market due to buyer financing falling through.
Home Details
Home Type
- Single Family
Est. Annual Taxes
- $3,105
Year Built
- Built in 1969
Lot Details
- 4,356 Sq Ft Lot
Home Design
- Bi-Level Home
- Brick or Stone Mason
- Shingle Roof
- Siding
Interior Spaces
- Ceiling Fan
- Window Treatments
- Finished Basement
- Basement Fills Entire Space Under The House
Kitchen
- Stove
- Gas Range
- Dishwasher
- Solid Surface Countertops
Bedrooms and Bathrooms
- 3 Bedrooms
- Primary Bedroom on Main
Parking
- 1 Car Garage
- Garage Door Opener
- Driveway
Outdoor Features
- Deck
- Patio
- Storage Shed
Schools
- Central Elementary School
- Rochelle Middle School
- Rochelle High School
Utilities
- Forced Air Heating and Cooling System
- Heating System Uses Natural Gas
- Natural Gas Water Heater
Listing and Financial Details
- Home warranty included in the sale of the property
Ownership History
Purchase Details
Home Financials for this Owner
Home Financials are based on the most recent Mortgage that was taken out on this home.Purchase Details
Home Financials for this Owner
Home Financials are based on the most recent Mortgage that was taken out on this home.Purchase Details
Home Financials for this Owner
Home Financials are based on the most recent Mortgage that was taken out on this home.Map
Similar Homes in Rochelle, IL
Home Values in the Area
Average Home Value in this Area
Purchase History
| Date | Type | Sale Price | Title Company |
|---|---|---|---|
| Warranty Deed | $148,000 | None Available | |
| Warranty Deed | $101,000 | None Available | |
| Warranty Deed | $95,000 | None Available |
Mortgage History
| Date | Status | Loan Amount | Loan Type |
|---|---|---|---|
| Open | $145,319 | FHA | |
| Closed | $7,400 | No Value Available | |
| Previous Owner | $103,583 | New Conventional | |
| Previous Owner | $100,700 | New Conventional | |
| Previous Owner | $93,737 | FHA |
Property History
| Date | Event | Price | Change | Sq Ft Price |
|---|---|---|---|---|
| 01/30/2024 01/30/24 | Sold | $148,000 | -1.3% | $90 / Sq Ft |
| 12/07/2023 12/07/23 | Pending | -- | -- | -- |
| 11/27/2023 11/27/23 | For Sale | $149,900 | +41.4% | $91 / Sq Ft |
| 05/24/2019 05/24/19 | Sold | $106,000 | -4.4% | $64 / Sq Ft |
| 04/05/2019 04/05/19 | Pending | -- | -- | -- |
| 03/25/2019 03/25/19 | For Sale | $110,900 | 0.0% | $67 / Sq Ft |
| 03/18/2019 03/18/19 | Pending | -- | -- | -- |
| 02/07/2019 02/07/19 | For Sale | $110,900 | -- | $67 / Sq Ft |
Tax History
| Year | Tax Paid | Tax Assessment Tax Assessment Total Assessment is a certain percentage of the fair market value that is determined by local assessors to be the total taxable value of land and additions on the property. | Land | Improvement |
|---|---|---|---|---|
| 2024 | $3,125 | $48,818 | $5,354 | $43,464 |
| 2023 | $3,125 | $41,347 | $5,011 | $36,336 |
| 2022 | $3,106 | $39,344 | $4,768 | $34,576 |
| 2021 | $2,909 | $36,346 | $4,405 | $31,941 |
| 2020 | $2,771 | $34,615 | $4,195 | $30,420 |
| 2019 | $2,710 | $34,020 | $4,123 | $29,897 |
| 2018 | $2,083 | $27,633 | $4,042 | $23,591 |
| 2017 | $2,054 | $27,633 | $4,042 | $23,591 |
| 2016 | $2,021 | $26,875 | $3,931 | $22,944 |
| 2015 | $1,955 | $26,425 | $3,865 | $22,560 |
| 2014 | $2,053 | $26,425 | $3,865 | $22,560 |
| 2013 | $2,726 | $27,702 | $4,052 | $23,650 |
Source: NorthWest Illinois Alliance of REALTORS®
MLS Number: 202306870
APN: 24-26-229-011
- 927 Lakeview Dr
- 900 Avenue B
- 420 S 7th St
- 425 N 10th St
- 200 N Washington St
- 1091 S 7th St
- 522 S 3rd St
- 200 Avenue E
- 901 N 15th St
- 907 N 12th St
- 918 N 11th St
- 953 N 11th St
- 1070 N 8th St
- 440 Lake Lida Ln
- 444 Lake Lida Ln
- 1110 Lincoln Hwy
- 216 Lake Lida Ln
- Lot 11 Kelley Dr
- 1133 N 7th St Unit 806
- 1133 N 7th St Unit 802






