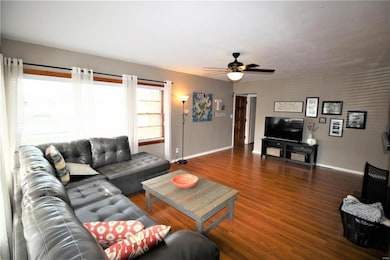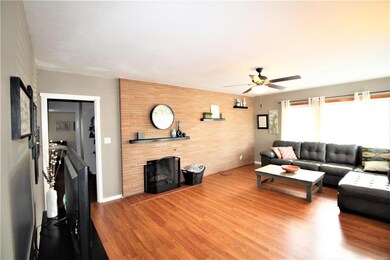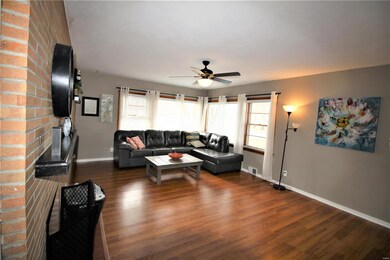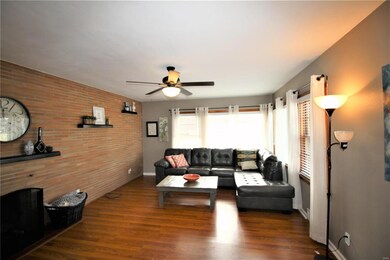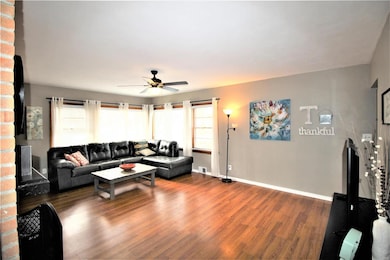
504 S Hilgard St O Fallon, IL 62269
Highlights
- Property is near a park
- Family Room with Fireplace
- Park or Greenbelt View
- Kampmeyer Elementary School Rated A-
- Ranch Style House
- Bonus Room
About This Home
As of March 2019"WOW" "CHECK OUT THIS ALL BRICK MAINTAINCE FREE HOME DIRECTLY ACROSS FROM THE O'FALLON IL POOL AND PARK" There is 1,652 sq ft with the room addition in the back it has 2 family rooms, 2 gas fireplaces, a separate dinning room. The seller has rehabbed the kitchen, including all new stainless steel appliances, new custom blinds throughout and added fresh neutral paint throughout. There are 2 large bedrooms (one with walk in closet), and some original handsome hardwood floors. To add to the comfort there are dual zoned heating and cooling (one is only 2 yrs old) Seller will leave all appliances including refrigerator, washer and dryer. "WELCOME TO YOUR NEW HOME IN THE HEART OF O'FALLON CLOSE TO SCHOOLS, RESTAURANTS, SHOPPING AND OF COURSE THE POOL AND REC CENTER ACROSS THE STREET"
Last Agent to Sell the Property
Keller Williams Pinnacle License #475127709 Listed on: 02/13/2019

Home Details
Home Type
- Single Family
Est. Annual Taxes
- $3,816
Year Built
- Built in 1952
Lot Details
- 9,540 Sq Ft Lot
- Lot Dimensions are 112.50 x 80
- Level Lot
Parking
- 1 Car Attached Garage
Home Design
- Ranch Style House
- Traditional Architecture
- Brick or Stone Mason
Interior Spaces
- 1,652 Sq Ft Home
- Ceiling Fan
- Electric Fireplace
- Window Treatments
- Family Room with Fireplace
- 2 Fireplaces
- Living Room with Fireplace
- Formal Dining Room
- Bonus Room
- Park or Greenbelt Views
- Unfinished Basement
- Basement Fills Entire Space Under The House
Kitchen
- Gas Oven or Range
- Dishwasher
Bedrooms and Bathrooms
- 2 Main Level Bedrooms
- Walk-In Closet
- 2 Full Bathrooms
Laundry
- Dryer
- Washer
Location
- Property is near a park
Utilities
- Zoned Heating and Cooling System
- Heating System Uses Gas
- Gas Water Heater
Listing and Financial Details
- Assessor Parcel Number 04-29.0-329-002
Ownership History
Purchase Details
Home Financials for this Owner
Home Financials are based on the most recent Mortgage that was taken out on this home.Purchase Details
Home Financials for this Owner
Home Financials are based on the most recent Mortgage that was taken out on this home.Purchase Details
Similar Homes in the area
Home Values in the Area
Average Home Value in this Area
Purchase History
| Date | Type | Sale Price | Title Company |
|---|---|---|---|
| Warranty Deed | $144,000 | Accent Title Inc | |
| Warranty Deed | $132,500 | Benedick Title Ins | |
| Interfamily Deed Transfer | -- | None Available |
Mortgage History
| Date | Status | Loan Amount | Loan Type |
|---|---|---|---|
| Open | $145,222 | VA | |
| Closed | $147,456 | VA | |
| Previous Owner | $100,000 | New Conventional |
Property History
| Date | Event | Price | Change | Sq Ft Price |
|---|---|---|---|---|
| 03/29/2019 03/29/19 | Sold | $144,000 | -0.6% | $87 / Sq Ft |
| 02/13/2019 02/13/19 | For Sale | $144,900 | +9.4% | $88 / Sq Ft |
| 05/02/2017 05/02/17 | Sold | $132,500 | -5.4% | $80 / Sq Ft |
| 04/06/2017 04/06/17 | Pending | -- | -- | -- |
| 03/10/2017 03/10/17 | For Sale | $140,000 | -- | $85 / Sq Ft |
Tax History Compared to Growth
Tax History
| Year | Tax Paid | Tax Assessment Tax Assessment Total Assessment is a certain percentage of the fair market value that is determined by local assessors to be the total taxable value of land and additions on the property. | Land | Improvement |
|---|---|---|---|---|
| 2024 | $3,816 | $58,347 | $5,639 | $52,708 |
| 2023 | $3,469 | $51,786 | $5,005 | $46,781 |
| 2022 | $3,243 | $47,610 | $4,601 | $43,009 |
| 2021 | $3,180 | $46,058 | $4,615 | $41,443 |
| 2020 | $3,149 | $43,599 | $4,369 | $39,230 |
| 2019 | $3,065 | $43,599 | $4,369 | $39,230 |
| 2018 | $2,972 | $42,333 | $4,242 | $38,091 |
| 2017 | $3,302 | $38,923 | $4,423 | $34,500 |
| 2016 | $3,293 | $38,015 | $4,320 | $33,695 |
| 2014 | $3,050 | $37,575 | $4,270 | $33,305 |
| 2013 | $2,162 | $38,420 | $4,205 | $34,215 |
Agents Affiliated with this Home
-
Mandy McGuire

Seller's Agent in 2019
Mandy McGuire
Keller Williams Pinnacle
(618) 558-1350
25 in this area
724 Total Sales
-
Kim Ruhl

Buyer's Agent in 2019
Kim Ruhl
RE/MAX
(618) 444-0133
47 in this area
355 Total Sales
-
Scott Grippi

Seller's Agent in 2017
Scott Grippi
Keller Williams Marquee
(618) 580-9950
5 in this area
17 Total Sales
-
Carla Owens

Buyer's Agent in 2017
Carla Owens
Coldwell Banker Brown Realtors
(618) 660-5209
38 in this area
75 Total Sales
Map
Source: MARIS MLS
MLS Number: MIS19008774
APN: 04-29.0-329-002
- 407 E 2nd St
- 707 Parkview Dr
- 706 S Vine St
- 214 E 3rd St
- 104 Ruth Dr
- 1307 Kim Dr
- 220 W 5th St
- 401 Matthew Dr
- 204 W State St
- 223 Shoreline Dr
- 403 Fontainebleau
- 312 Amhurst Dr
- 1205 Pepperidge Dr
- 220 W Adams St
- 1026 Timber Creek Ln
- 710 N Smiley St
- 407 N Cherry St
- 1017 Timber Creek Ln
- 108 W Orchard St
- 805 Belpre Dr

