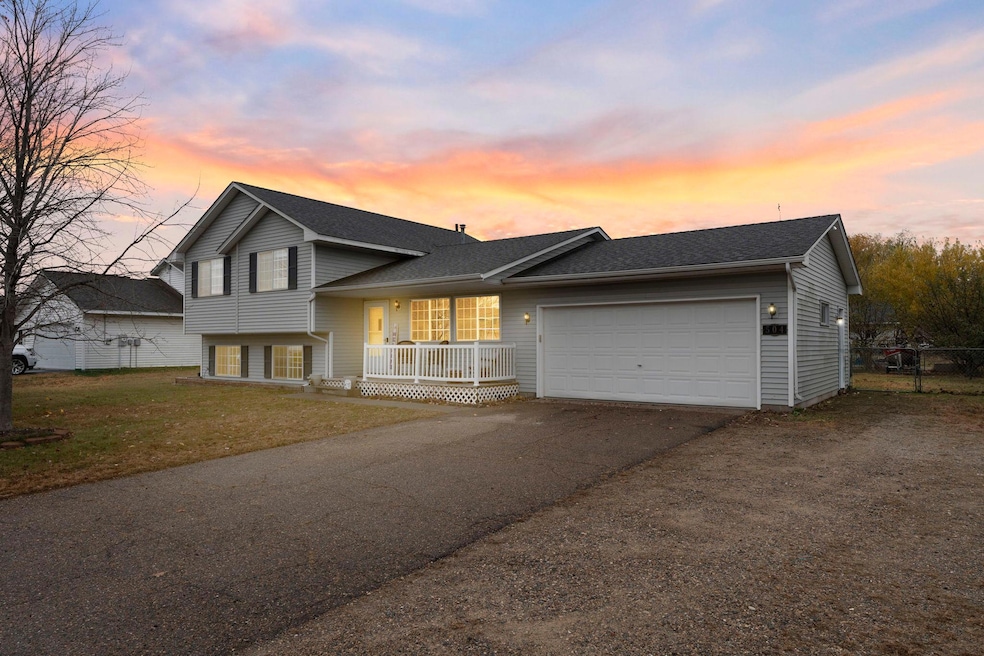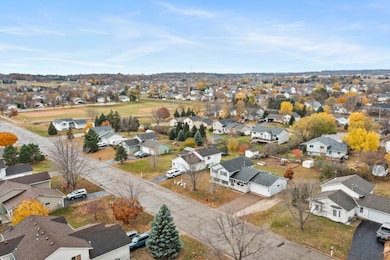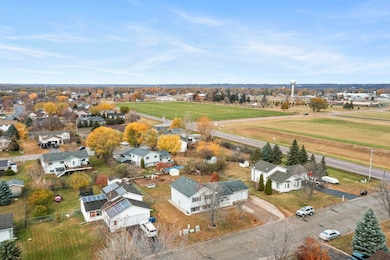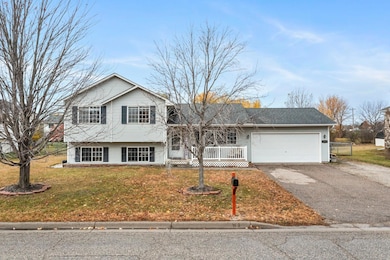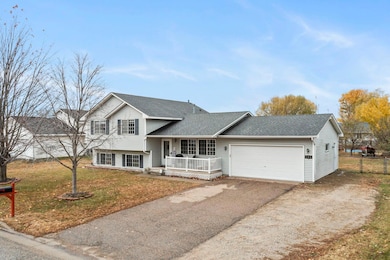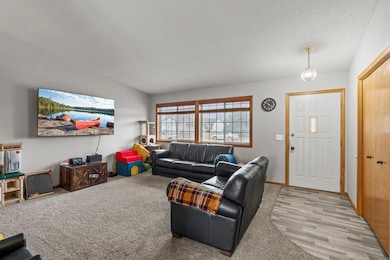504 S Maple St Belle Plaine, MN 56011
Estimated payment $2,192/month
Highlights
- No HOA
- The kitchen features windows
- 2 Car Attached Garage
- Sig Rogich Middle School Rated 10
- Porch
- 2-minute walk to Meadow Park
About This Home
Welcome home to this meticulously maintained residence, perfectly situated on a large, inviting lot. This property offers a blend of comfort, style, and potential, making it a truly great place to call home. The home boasts fantastic curb appeal with a charming front porch, ideal for morning coffee or evening relaxation. The large lot is complemented by a fully fenced yard, providing a safe and private space for play or pets. With a host of recent updates there is nothing to do but move in and enjoy! The main level features a desirable open floor plan, creating an airy and social environment perfect for entertaining guests or everyday living. The kitchen comes complete with new appliances, has great cabinet space and is nicely appointed for the home chef. Dining area is open to both the kitchen and living room and has great views of the giant backyard. The Primary bedroom is a true retreat, highlighted by a generous walk-in closet for ample storage. The convenient walk-thru bathroom provides easy access and a smart layout. 2 more bedrooms of ample size grace the upper level as well, each with expansive closets and storage space.
Step out from the main living area onto a lovely deck via a newer patio door, the perfect spot for summer barbecues and outdoor dining. The backyard holds a huge sandbox, nice sized shed and is fully fenced.
The unfinished lower level presents an incredible opportunity for instant equity and personalization. It is ready to be finished to your specifications, already including a rough-in (RI) for a future bathroom, making the addition of a family room, fourth bedroom, or home office simple and straightforward. The spacious two-car garage offers convenient parking and additional storage space.
This home is a fantastic blend of charm, modern updates, and future potential, ready for its next owner.
Home Details
Home Type
- Single Family
Est. Annual Taxes
- $4,174
Year Built
- Built in 1997
Lot Details
- Lot Dimensions are 93 x 140
- Property is Fully Fenced
- Chain Link Fence
- Few Trees
Parking
- 2 Car Attached Garage
- Garage Door Opener
Home Design
- Split Level Home
- Metal Siding
- Vinyl Siding
Interior Spaces
- 1,270 Sq Ft Home
- Living Room
- Combination Kitchen and Dining Room
- Basement Fills Entire Space Under The House
Kitchen
- Range
- Dishwasher
- Disposal
- The kitchen features windows
Bedrooms and Bathrooms
- 3 Bedrooms
- 1 Full Bathroom
Laundry
- Dryer
- Washer
Outdoor Features
- Porch
Utilities
- Forced Air Heating and Cooling System
- Vented Exhaust Fan
Community Details
- No Home Owners Association
- Scotts Field 1St Addition Subdivision
Listing and Financial Details
- Assessor Parcel Number 200290150
Map
Home Values in the Area
Average Home Value in this Area
Tax History
| Year | Tax Paid | Tax Assessment Tax Assessment Total Assessment is a certain percentage of the fair market value that is determined by local assessors to be the total taxable value of land and additions on the property. | Land | Improvement |
|---|---|---|---|---|
| 2025 | $4,174 | $311,000 | $95,500 | $215,500 |
| 2024 | $3,932 | $289,300 | $86,800 | $202,500 |
| 2023 | $4,116 | $272,000 | $81,100 | $190,900 |
| 2022 | $3,342 | $284,100 | $81,100 | $203,000 |
| 2021 | $2,768 | $220,900 | $60,800 | $160,100 |
| 2020 | $2,708 | $193,700 | $44,000 | $149,700 |
| 2019 | $2,658 | $188,200 | $40,800 | $147,400 |
| 2018 | $3,006 | $0 | $0 | $0 |
| 2016 | $2,802 | $0 | $0 | $0 |
| 2014 | -- | $0 | $0 | $0 |
Property History
| Date | Event | Price | List to Sale | Price per Sq Ft | Prior Sale |
|---|---|---|---|---|---|
| 11/20/2025 11/20/25 | For Sale | $349,900 | +11.1% | $276 / Sq Ft | |
| 07/11/2023 07/11/23 | Sold | $315,000 | +5.0% | $249 / Sq Ft | View Prior Sale |
| 06/13/2023 06/13/23 | Pending | -- | -- | -- | |
| 06/09/2023 06/09/23 | For Sale | $299,900 | -- | $237 / Sq Ft |
Purchase History
| Date | Type | Sale Price | Title Company |
|---|---|---|---|
| Deed | $315,000 | -- | |
| Warranty Deed | $125,000 | -- | |
| Warranty Deed | $16,000 | -- |
Mortgage History
| Date | Status | Loan Amount | Loan Type |
|---|---|---|---|
| Open | $309,240 | New Conventional |
Source: NorthstarMLS
MLS Number: 6820267
APN: 20-029-015-0
- 905 E Orchard St
- 1000 E Orchard St
- 613 Frontier Cir
- 1XX Ash St S
- 169 E Enterprise Dr
- 832 S Elm St
- 201 Commerce Dr E
- 1X Aspen Ln N
- TBD S Chestnut St
- 151 S Cedar St
- XXXX E Enterprise Dr
- 308 Shea St
- Lot 4 Blk 2 Clearview Ct
- Lot 7 Blk 2 Clearview Ct
- 1117 Clearview Ct
- Lot 1 Blk 2 Clearview Ct
- Lot 5 Blk 2 Clearview Ct
- Lot 6 Blk 2 Clearview Ct
- Lot 2 Blk 2 Clearview Ct
- Lot 9 Blk 2 Clearview Ct
- 1201 Enterprise Dr E
- 961 S Meridian St
- 120 N Meridian St Unit 2
- 200 W State St
- 201 El Dorado Dr
- 405 Seville Dr
- 285 Creek Ln S
- 404 Wood St N Unit 404 Wood street North Apt 2 Jordan, Mn 55352
- 604 Bradbury Cir
- 617 2nd St NW
- 207 N 6th St
- 1008 3rd St NE
- 1200 4th St NE
- 102 Chalupsky Ave SE
- 5395 Robinwood Ct
- 1591 Hartwell Dr
- 1802 Arbor Ln
- 870-880 Kingsway
- 840 Park Ave
- 411 N 3rd St
