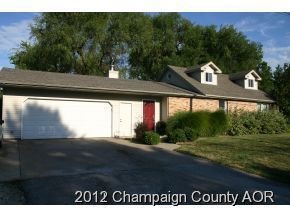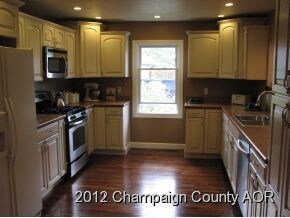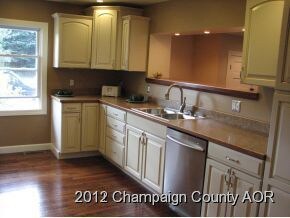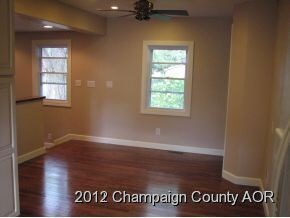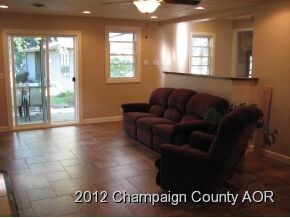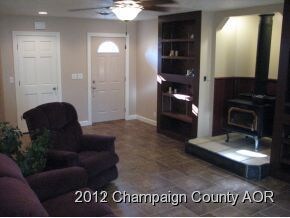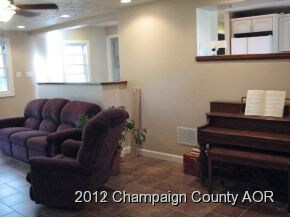
504 S Walnut St Mahomet, IL 61853
Estimated Value: $240,378 - $268,000
Highlights
- Cape Cod Architecture
- Main Floor Bedroom
- 2.5 Car Attached Garage
- Wood Burning Stove
- Formal Dining Room
- Walk-In Closet
About This Home
As of August 2012NEED NEWER HERE IT IS! Beautiful Home!All New Interior and total updating of electrical,plumbing and insulation. New Kitchen cabinets w/Great Storage,Stainless Steel Stove,Stainless Steel dishwasher,Microwave,disposal all new20011. Custom made Kit counter top,New furnace & CentralAC 2010.New Roof& Siding2001. 3Full Baths,including Master Suite w/jacuzzi Tub. Energy efficient furnace plus money saving wood burning stove.Custom entertainment center in LR. Multi TV cable outlet, wired 4 internet. Cal 5 wiring through out, wired 4 central-Vac. Great corner lot with tasteful landscaping including custom pavers for back patio. South side yard has raised beds good for flowers,veggies or multipurpose. Over-sized garage w/opener.Sellers&listing agent are related.
Home Details
Home Type
- Single Family
Est. Annual Taxes
- $3,116
Year Built
- Built in 1946
Lot Details
- 10,454
Parking
- 2.5 Car Attached Garage
Home Design
- Cape Cod Architecture
Interior Spaces
- 1,592 Sq Ft Home
- 1.5-Story Property
- Wood Burning Stove
- Living Room
- Formal Dining Room
- Finished Basement
- Partial Basement
Kitchen
- Range with Range Hood
- Microwave
- Dishwasher
- Disposal
Bedrooms and Bathrooms
- 3 Bedrooms
- 3 Potential Bedrooms
- Main Floor Bedroom
- Walk-In Closet
- 3 Full Bathrooms
Schools
- Mahomet Elementary School
- Mahomet Middle School
- Mahomet High School
Utilities
- Forced Air Heating and Cooling System
- Heating System Uses Natural Gas
- 200+ Amp Service
Additional Features
- Patio
- Lot Dimensions are 157x66
Community Details
- T.M. Brown's Plat Subdivision
Ownership History
Purchase Details
Home Financials for this Owner
Home Financials are based on the most recent Mortgage that was taken out on this home.Similar Homes in Mahomet, IL
Home Values in the Area
Average Home Value in this Area
Purchase History
| Date | Buyer | Sale Price | Title Company |
|---|---|---|---|
| Grant Kimberly M | $156,000 | None Available |
Mortgage History
| Date | Status | Borrower | Loan Amount |
|---|---|---|---|
| Open | Grant Kimberly M | $159,183 | |
| Previous Owner | Asbill Roshell Barak | $114,000 | |
| Previous Owner | Asbill Roshell B | $50,000 |
Property History
| Date | Event | Price | Change | Sq Ft Price |
|---|---|---|---|---|
| 08/24/2012 08/24/12 | Sold | $156,000 | 0.0% | $98 / Sq Ft |
| 07/18/2012 07/18/12 | Pending | -- | -- | -- |
| 07/10/2012 07/10/12 | For Sale | $156,000 | -- | $98 / Sq Ft |
Tax History Compared to Growth
Tax History
| Year | Tax Paid | Tax Assessment Tax Assessment Total Assessment is a certain percentage of the fair market value that is determined by local assessors to be the total taxable value of land and additions on the property. | Land | Improvement |
|---|---|---|---|---|
| 2024 | $4,299 | $73,340 | $12,180 | $61,160 |
| 2023 | $4,299 | $66,670 | $11,070 | $55,600 |
| 2022 | $3,969 | $61,440 | $10,200 | $51,240 |
| 2021 | $3,749 | $58,070 | $9,640 | $48,430 |
| 2020 | $3,679 | $51,660 | $9,480 | $42,180 |
| 2019 | $3,583 | $50,850 | $9,330 | $41,520 |
| 2018 | $3,478 | $49,760 | $9,130 | $40,630 |
| 2017 | $3,329 | $47,380 | $8,690 | $38,690 |
| 2016 | $3,313 | $47,380 | $8,690 | $38,690 |
| 2015 | $3,259 | $47,380 | $8,690 | $38,690 |
| 2014 | $3,246 | $46,450 | $8,520 | $37,930 |
| 2013 | $3,092 | $44,590 | $8,180 | $36,410 |
Agents Affiliated with this Home
-
Brandyn O'Dell
B
Buyer's Agent in 2012
Brandyn O'Dell
Coldwell Banker R.E. Group
(217) 351-1988
5 Total Sales
Map
Source: Midwest Real Estate Data (MRED)
MLS Number: 09436722
APN: 15-13-15-306-005
- 106 W Dunbar St
- 203 S Division St
- 608 W Dunbar St
- 1106 Riverside Ct
- 216 N Dianne Ln
- 1506 River Bluff Ct
- 1511 River Bluff Ct
- 705 W Northridge Dr
- 1604 Morel Ct
- 304 Timberview Dr
- 804 S Jody Dr
- 1808 S Orchard Dr
- 707 James Ct
- 504 Isabella Dr
- 1916 Roseland Dr
- 1304 Woodland Ct
- 1809 Whisper Meadow Ln
- 707 Country Ridge Dr
- 704 Isabella Dr
- 602 Wheatley Dr
- 504 S Walnut St
- 204 E Sangamon St
- 206 E Sangamon St
- 505 S Walnut St
- 507 S Walnut St
- 203 E Oak St
- 208 E Sangamon St
- 602 S Walnut St
- 205 E Oak St
- 503 S Walnut St
- 107 E Sangamon St
- 501 S Walnut St
- 603 S Center St
- 504 S Division St
- 102 E Sangamon St
- 604 S Walnut St
- 502 S Division St
- 605 S Center St
- 602 S Center St
- 204 E Oak St
