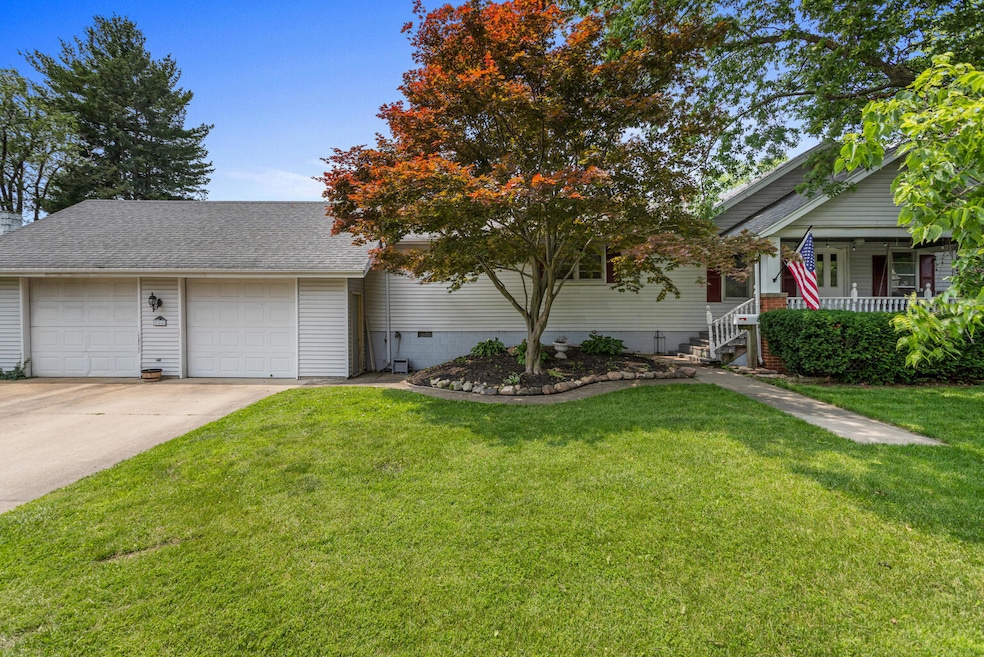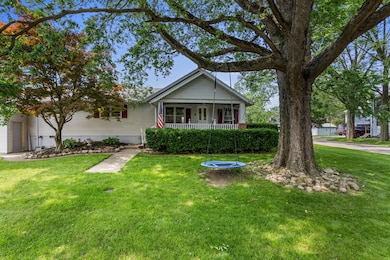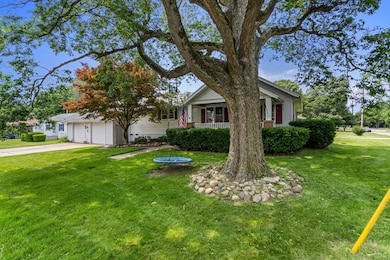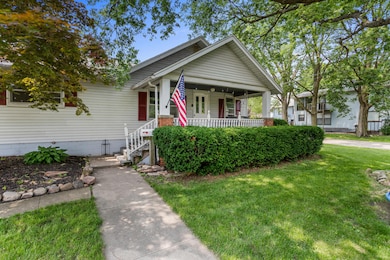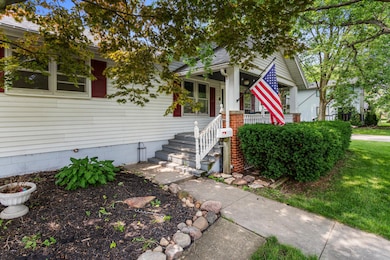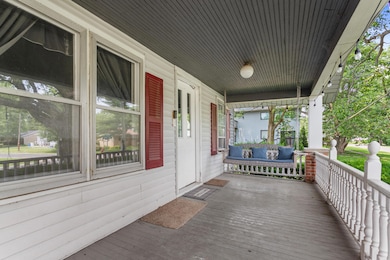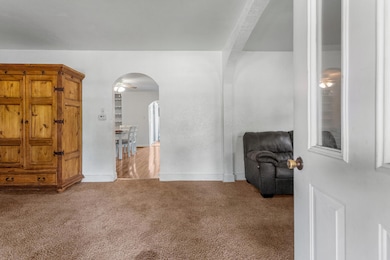504 S West Union St Monticello, IL 61856
Estimated payment $1,469/month
Highlights
- Formal Dining Room
- Living Room
- Forced Air Heating and Cooling System
- White Heath Elementary School Rated A
- Laundry Room
- Family Room
About This Home
You'll swoon over the adorable covered front porch-POV: you're enjoying your morning coffee in peace and quiet. Step inside to a functional bi-level layout with spacious rooms and great natural flow. The master suite offers comfort and convenience with two closets and a tub/shower combo, plus new flooring for a fresh touch. The rest of the home features fresh paint throughout, making it clean and move-in ready. The kitchen comes fully equipped-all appliances stay, including a brand new dishwasher. The unfinished basement provides room to expand or an abundance of storage options. An oversized 2-car attached garage includes a large attic above for even more storage. Enjoy outdoor living on the back deck overlooking the generously sized yard-a perfect space to relax in the evenings. Located on a desirable corner lot in Monticello, this home blends charm, space, and potential.
Listing Agent
KELLER WILLIAMS-TREC-MONT Brokerage Phone: (217) 210-4944 License #475163267 Listed on: 06/18/2025

Home Details
Home Type
- Single Family
Est. Annual Taxes
- $3,376
Year Built
- Built in 1946
Lot Details
- Lot Dimensions are 101x125
Parking
- 2 Car Garage
- Parking Included in Price
Home Design
- Block Foundation
Interior Spaces
- 1,786 Sq Ft Home
- Bi-Level Home
- Family Room
- Living Room
- Formal Dining Room
- Basement Fills Entire Space Under The House
- Laundry Room
Bedrooms and Bathrooms
- 4 Bedrooms
- 4 Potential Bedrooms
- 3 Full Bathrooms
Schools
- Monticello Elementary School
- Monticello Junior High School
- Monticello High School
Utilities
- Forced Air Heating and Cooling System
- Heating System Uses Natural Gas
Listing and Financial Details
- Homeowner Tax Exemptions
Map
Home Values in the Area
Average Home Value in this Area
Tax History
| Year | Tax Paid | Tax Assessment Tax Assessment Total Assessment is a certain percentage of the fair market value that is determined by local assessors to be the total taxable value of land and additions on the property. | Land | Improvement |
|---|---|---|---|---|
| 2024 | $3,463 | $61,376 | $7,439 | $53,937 |
| 2022 | $3,131 | $53,115 | $6,438 | $46,677 |
| 2021 | $2,953 | $49,873 | $6,045 | $43,828 |
| 2020 | $2,881 | $48,657 | $5,898 | $42,759 |
| 2019 | $2,773 | $47,821 | $5,797 | $42,024 |
| 2018 | $2,661 | $46,586 | $5,647 | $40,939 |
| 2017 | $2,554 | $46,586 | $5,647 | $40,939 |
| 2016 | $2,417 | $44,538 | $5,399 | $39,139 |
| 2015 | $2,452 | $44,538 | $5,399 | $39,139 |
| 2014 | $2,452 | $44,538 | $5,399 | $39,139 |
| 2013 | $2,452 | $44,538 | $5,399 | $39,139 |
Property History
| Date | Event | Price | List to Sale | Price per Sq Ft | Prior Sale |
|---|---|---|---|---|---|
| 10/15/2025 10/15/25 | Price Changed | $224,900 | -4.3% | $126 / Sq Ft | |
| 09/09/2025 09/09/25 | Price Changed | $234,900 | -4.1% | $132 / Sq Ft | |
| 08/14/2025 08/14/25 | Price Changed | $244,900 | -2.0% | $137 / Sq Ft | |
| 07/08/2025 07/08/25 | Price Changed | $249,900 | -7.4% | $140 / Sq Ft | |
| 06/18/2025 06/18/25 | For Sale | $269,900 | +68.7% | $151 / Sq Ft | |
| 07/08/2020 07/08/20 | Sold | $160,000 | -5.3% | $87 / Sq Ft | View Prior Sale |
| 05/23/2020 05/23/20 | Pending | -- | -- | -- | |
| 02/27/2020 02/27/20 | For Sale | $169,000 | -- | $92 / Sq Ft |
Purchase History
| Date | Type | Sale Price | Title Company |
|---|---|---|---|
| Deed | $160,000 | -- | |
| Grant Deed | $150,000 | -- | |
| Quit Claim Deed | $94,000 | -- |
Source: Midwest Real Estate Data (MRED)
MLS Number: 12383063
APN: 05-00-54-000-947-00
- 805 W Blaine St
- 319 W Bond St
- 353 W Monroe St Unit C3
- 353 W Monroe St Unit M13
- 214 E William St
- 419 S Hamilton St
- 807 S Hamilton St
- 532 N Charter St
- 501 E Mcclelland St
- 708 S Emerson St
- 808 S Longview Rd
- 502 S Piatt St
- 903 S Longview Rd
- 911 S Longview Rd
- 413 E Lincoln St
- 114 N Chase St
- 813 E Washington St
- 1 Morfey Ct
- 3 Morfey Ct
- 819 E Center St
- 4503 Legends Dr
- 4422 Nicklaus Dr
- 3401 Fields South Dr
- 2502 Fields South Dr
- 905 E Oak St
- 706 Inverness Rd
- 813 E Franklin St Unit b
- 823 E Franklin St Unit C
- 3220 Ridgewood Dr
- 3811 Boulder Ridge Dr
- 3701 Harbor Estates Ln
- 1318 Myrtle Beach Ave
- 1320 Myrtle Beach Ave
- 1902 Karen Ct
- 3310 Stoneway Ct Unit 1
- 3319 Stoneway Ct
- 902 Newcastle Dr
- 2403-2503 W Springfield Ave
- 1915 S Mattis Ave
- 918-1188 Pomona Dr
