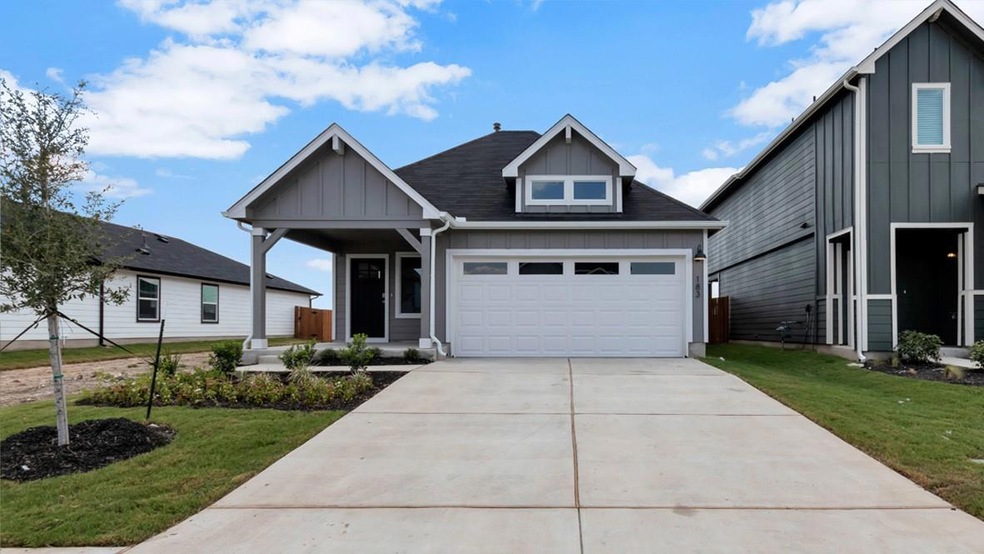
504 Sandringham Loop Niederwald, TX 78640
Highlights
- Pond View
- Green Roof
- Covered patio or porch
- Open Floorplan
- Granite Countertops
- 2 Car Attached Garage
About This Home
As of January 2025UNDER CONSTRUCTION - EST COMPLETION IN NOW!!!
Photos are representative of plan and may vary as built.
The Caroline is one of our one-story floorplans featured in our Watermill community in Uhland, TX. This home offers 1,488 square feet of living space across 3 bedrooms and 2 bathrooms.
As you enter into the long foyer you walk into the spacious kitchen overlooking the dining area and family room. The kitchen features granite countertops, stainless steel appliances, and a kitchen island. You will find the two extra bedrooms and full secondary bathroom located off the kitchen. The private main bedroom is located off the family room and includes a huge walk-in closet and walk-in shower. The Caroline also includes a covered patio, sod, and full irrigation.
Last Agent to Sell the Property
D.R. Horton, AMERICA'S Builder Brokerage Phone: (512) 345-4663 License #0245076 Listed on: 09/17/2024

Last Buyer's Agent
Robert Evans
Redfin Corporation License #0724335

Home Details
Home Type
- Single Family
Year Built
- Built in 2024 | Under Construction
Lot Details
- 4,792 Sq Ft Lot
- Northwest Facing Home
- Landscaped
- Sprinkler System
- Few Trees
- Back Yard Fenced
- Property is in excellent condition
HOA Fees
- $47 Monthly HOA Fees
Parking
- 2 Car Attached Garage
- Front Facing Garage
- Garage Door Opener
- Driveway
Home Design
- Pillar, Post or Pier Foundation
- Slab Foundation
- Shingle Roof
- Composition Roof
- Board and Batten Siding
- HardiePlank Type
- Radiant Barrier
Interior Spaces
- 1,488 Sq Ft Home
- 1-Story Property
- Open Floorplan
- Recessed Lighting
- Double Pane Windows
- Vinyl Clad Windows
- Window Screens
- Dining Room
- Pond Views
- Gas Dryer Hookup
Kitchen
- Free-Standing Gas Oven
- Gas Range
- <<microwave>>
- Plumbed For Ice Maker
- Dishwasher
- Kitchen Island
- Granite Countertops
- Quartz Countertops
- Disposal
Flooring
- Carpet
- Vinyl
Bedrooms and Bathrooms
- 3 Main Level Bedrooms
- Walk-In Closet
- 2 Full Bathrooms
- Double Vanity
- Walk-in Shower
Home Security
- Home Security System
- Smart Home
- Fire and Smoke Detector
Eco-Friendly Details
- Green Roof
- Energy-Efficient Appliances
- Energy-Efficient Windows with Low Emissivity
- Energy-Efficient Construction
- Energy-Efficient HVAC
- Energy-Efficient Lighting
- Energy-Efficient Insulation
- Energy-Efficient Doors
- Energy-Efficient Thermostat
- Green Water Conservation Infrastructure
Outdoor Features
- Covered patio or porch
- Rain Gutters
Schools
- Hemphill Elementary School
- D J Red Simon Middle School
- Lehman High School
Utilities
- Central Heating and Cooling System
- High Speed Internet
- Phone Available
- Cable TV Available
Listing and Financial Details
- Assessor Parcel Number 504 Sandringham Loop
- Tax Block E
Community Details
Overview
- Association fees include common area maintenance
- Watermill Association
- Built by DR HORTON
- Watermill Subdivision
Amenities
- Picnic Area
- Common Area
- Community Mailbox
Recreation
- Community Playground
Similar Homes in Niederwald, TX
Home Values in the Area
Average Home Value in this Area
Property History
| Date | Event | Price | Change | Sq Ft Price |
|---|---|---|---|---|
| 07/02/2025 07/02/25 | For Rent | $1,800 | 0.0% | -- |
| 01/31/2025 01/31/25 | Sold | -- | -- | -- |
| 12/18/2024 12/18/24 | Pending | -- | -- | -- |
| 11/05/2024 11/05/24 | Price Changed | $264,990 | -5.4% | $178 / Sq Ft |
| 10/31/2024 10/31/24 | Price Changed | $279,990 | -6.1% | $188 / Sq Ft |
| 09/17/2024 09/17/24 | For Sale | $298,165 | -- | $200 / Sq Ft |
Tax History Compared to Growth
Agents Affiliated with this Home
-
Dylan Helta
D
Seller's Agent in 2025
Dylan Helta
Helta Homes
(512) 826-0556
4 in this area
26 Total Sales
-
Dave Clinton

Seller's Agent in 2025
Dave Clinton
D.R. Horton, AMERICA'S Builder
(512) 364-6398
956 in this area
8,793 Total Sales
-
R
Buyer's Agent in 2025
Robert Evans
Redfin Corporation
Map
Source: Unlock MLS (Austin Board of REALTORS®)
MLS Number: 1546754
- 457 Sandringham Loop
- 449 Sandringham Loop
- 154 Sandringham Loop
- 432 Sandringham Loop
- 424 Sandringham Loop
- 416 Sandringham Loop
- 409 Sandringham Loop
- 425 Frogmore Loop
- 443 Frogmore Loop
- 449 Frogmore Loop
- 211 Morett Dr
- 348 Ebbsfleet Dr
- 164 Frogmore Loop
- 115 Frogmore Loop
- 221 Morett Dr
- 645 Ebbsfleet Dr
- 191 Morett Dr
- 181 Morett Dr
- 663 Ebbsfleet Dr
- 345 Ebbsfleet Dr
