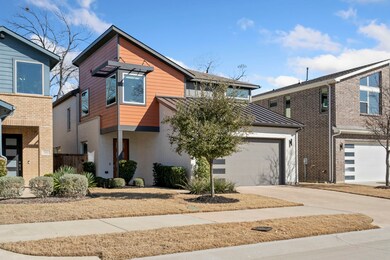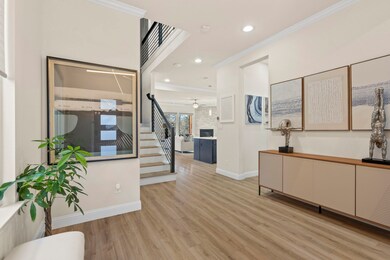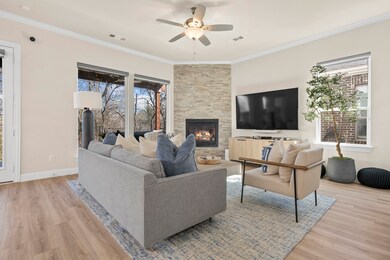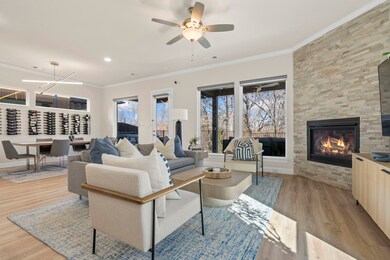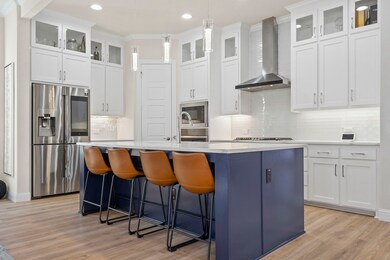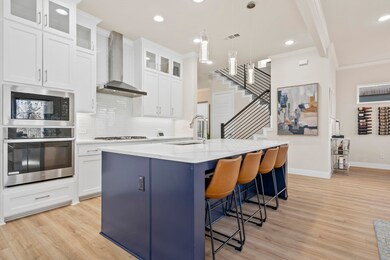
504 Shoreline St Plano, TX 75075
Liberty Park NeighborhoodHighlights
- Open Floorplan
- Deck
- Outdoor Kitchen
- Wilson Middle School Rated A-
- Contemporary Architecture
- Covered patio or porch
About This Home
As of May 2025Step into this meticulously designed 3-bedroom, 2.5-bath home, situated in a sought-after neighborhood. Featuring an elegant office, an inviting living room, and an upstairs loft that adds versatility to the space. The heart of the home is the stunning chef’s kitchen, where custom white cabinetry extends all the way to the ceiling, offering both style and abundant storage. A striking navy island with seating complements the quartz countertops, while high-end appliances and designer finishes make this space both beautiful and functional. The spacious living area is centered around a dramatic floor-to-ceiling stone fireplace, creating a warm and sophisticated ambiance. Natural light pours in through large windows, leading to a covered balcony where you can relax and take in the serene surroundings. Upstairs, the loft provides the perfect retreat for a secondary living space, game room, or media lounge. The primary suite is a true sanctuary, boasting a custom California closet that is as stylish as it is practical. Thoughtfully designed with built-in shelving, soft-close drawers, and a sleek center island, this space provides an elevated level of organization and luxury. The additional bedrooms offer generous space, while the bathrooms are outfitted with elegant finishes and modern touches. Designed for both comfort and style, this home blends sophistication with everyday functionality. The home’s exterior is just as impressive, featuring a unique combination of materials that add to its modern appeal. A striking mix of warm wood siding, crisp white brick, and sleek black metal roofing creates a bold yet inviting presence. The attached two-car garage offers convenience and additional storage. With a beautifully crafted exterior, premium features, and an ideal location, this exceptional home offers a lifestyle of luxury and convenience.
Last Agent to Sell the Property
Agency Dallas Park Cities, LLC License #0700907 Listed on: 03/05/2025

Home Details
Home Type
- Single Family
Est. Annual Taxes
- $10,392
Year Built
- Built in 2019
Lot Details
- 4,199 Sq Ft Lot
- Wrought Iron Fence
- Landscaped
- Interior Lot
- Level Lot
HOA Fees
- $142 Monthly HOA Fees
Parking
- 2 Car Attached Garage
- Front Facing Garage
- Driveway
- On-Street Parking
Home Design
- Contemporary Architecture
- Brick Exterior Construction
- Slab Foundation
- Composition Roof
- Metal Roof
Interior Spaces
- 2,782 Sq Ft Home
- 2-Story Property
- Open Floorplan
- Built-In Features
- Ceiling Fan
- Chandelier
- Fireplace Features Masonry
- Living Room with Fireplace
- Luxury Vinyl Plank Tile Flooring
- Fire and Smoke Detector
- Washer and Electric Dryer Hookup
Kitchen
- Eat-In Kitchen
- Convection Oven
- Gas Cooktop
- Microwave
- Ice Maker
- Dishwasher
- Kitchen Island
- Disposal
Bedrooms and Bathrooms
- 3 Bedrooms
- Walk-In Closet
- Double Vanity
Outdoor Features
- Balcony
- Deck
- Covered patio or porch
- Outdoor Kitchen
- Exterior Lighting
- Built-In Barbecue
Schools
- Sigler Elementary School
Utilities
- Central Heating and Cooling System
- Vented Exhaust Fan
- High Speed Internet
Community Details
- Association fees include management, ground maintenance, maintenance structure
- Heritage Creekside Property Owners Association, In Association
- Heritage Creekside Homes West Subdivision
Listing and Financial Details
- Legal Lot and Block 5R / R
- Assessor Parcel Number R1127300R005R1
Ownership History
Purchase Details
Home Financials for this Owner
Home Financials are based on the most recent Mortgage that was taken out on this home.Purchase Details
Home Financials for this Owner
Home Financials are based on the most recent Mortgage that was taken out on this home.Purchase Details
Home Financials for this Owner
Home Financials are based on the most recent Mortgage that was taken out on this home.Similar Homes in Plano, TX
Home Values in the Area
Average Home Value in this Area
Purchase History
| Date | Type | Sale Price | Title Company |
|---|---|---|---|
| Deed | -- | None Listed On Document | |
| Vendors Lien | -- | Capital Title | |
| Special Warranty Deed | -- | Capital Title |
Mortgage History
| Date | Status | Loan Amount | Loan Type |
|---|---|---|---|
| Open | $552,000 | New Conventional | |
| Previous Owner | $85,700 | Credit Line Revolving | |
| Previous Owner | $446,000 | New Conventional | |
| Previous Owner | $456,000 | New Conventional | |
| Previous Owner | $7,500,000 | Credit Line Revolving |
Property History
| Date | Event | Price | Change | Sq Ft Price |
|---|---|---|---|---|
| 05/02/2025 05/02/25 | Sold | -- | -- | -- |
| 03/20/2025 03/20/25 | Pending | -- | -- | -- |
| 03/05/2025 03/05/25 | For Sale | $749,000 | -- | $269 / Sq Ft |
Tax History Compared to Growth
Tax History
| Year | Tax Paid | Tax Assessment Tax Assessment Total Assessment is a certain percentage of the fair market value that is determined by local assessors to be the total taxable value of land and additions on the property. | Land | Improvement |
|---|---|---|---|---|
| 2023 | $8,678 | $558,826 | $150,000 | $460,599 |
| 2022 | $9,708 | $508,024 | $150,000 | $438,380 |
| 2021 | $9,313 | $461,840 | $120,000 | $341,840 |
| 2020 | $9,126 | $446,961 | $120,000 | $326,961 |
| 2019 | $1,634 | $75,600 | $75,600 | $0 |
| 2018 | $1,395 | $64,000 | $64,000 | $0 |
Agents Affiliated with this Home
-
Andrea Childress

Seller's Agent in 2025
Andrea Childress
Agency Dallas Park Cities, LLC
(817) 903-5139
1 in this area
81 Total Sales
-
Dee Hays

Buyer's Agent in 2025
Dee Hays
RE/MAX
(214) 734-1678
2 in this area
60 Total Sales
Map
Source: North Texas Real Estate Information Systems (NTREIS)
MLS Number: 20860200
APN: R-11273-00R-005R-1
- 1417 Middleton St
- 432 Texas Dr
- 1201 Quill Dr
- 916 Ash Rd
- 812 Ash Rd
- 1769 Montgomery Dr
- 804 Comal Dr
- 1400 Meadowcrest Dr
- 809 Concan Dr
- 920 Meadowcrest Dr
- 808 Meadowcrest Dr
- 1420 Linden Dr
- 917 Meadowcrest Dr
- 912 Westwood Dr
- 912 Concan Dr
- 916 Concan Dr
- 933 Heights Way
- 921 Heights Way
- 936 Concan Dr
- 238 High Brook Dr

