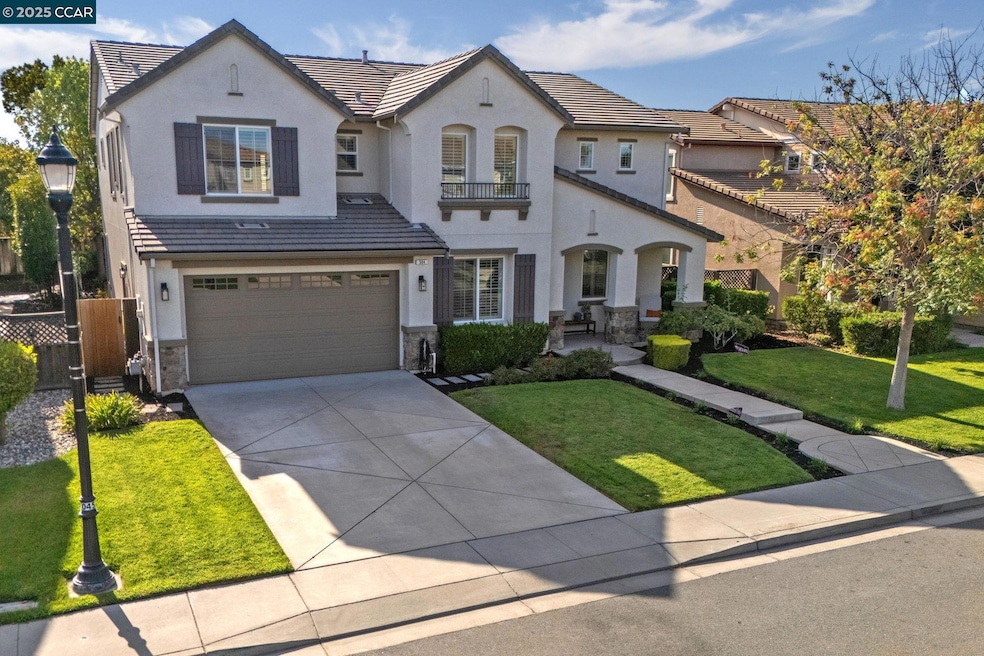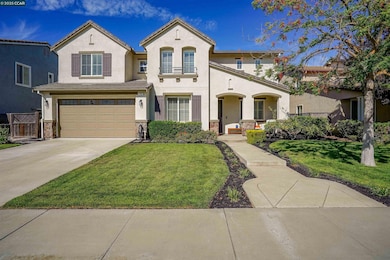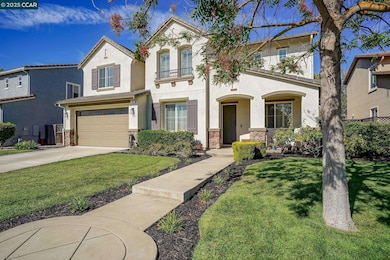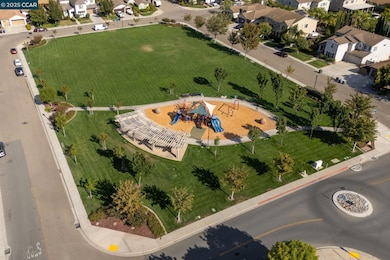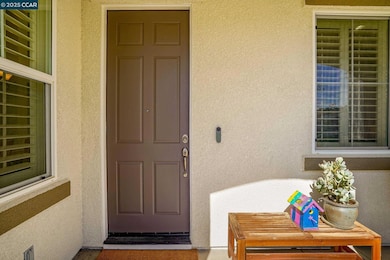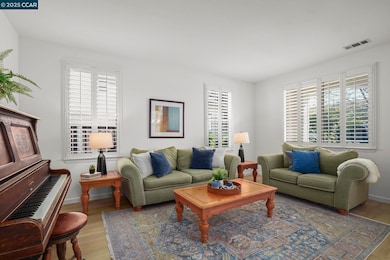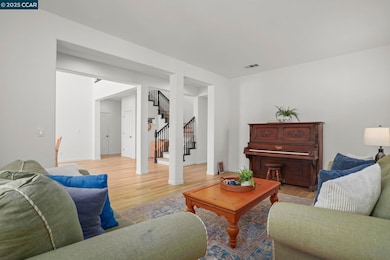504 Silver Spur Ln Oakley, CA 94561
South Oakley NeighborhoodEstimated payment $5,340/month
Highlights
- Updated Kitchen
- No HOA
- Walk-In Pantry
- Contemporary Architecture
- Breakfast Area or Nook
- Built-In Double Oven
About This Home
Discover Riata, one of Oakley’s most desirable neighborhoods nestled amongst vineyards and ranchettes, along the Brentwood border! Just across from Riata Park! This beautifully designed residence is filled with natural light and offers an expansive layout ideal for both everyday living and entertaining. The main level is built for connection and entertaining. A gourmet kitchen anchors the space with stainless steel appliances, double ovens, a built-in microwave, gas cooktop, oversized island, and walk-in pantry as well as an ample dining nook. The inviting family room features a cozy gas fireplace, while the formal living and impressive formal dining room, w/ 20' volume ceiling, provides versatility for every occasion. Enjoy 4 spacious bedrooms plus a flexible bonus room—perfect as a second family room, homework/play room or guest space. The home also boasts 3.5 baths and a generous 3-car tandem garage while the lush, private backyard creates a serene retreat for gatherings, dining al fresco, or simply unwinding outdoors. Dual zone HVAC, recessed lighting throughout, laundry w/ sink upstairs and plantation shutters! So-close to Freedom High School, this home blends style, function, and comfort in one of the area’s most sought-after settings—an opportunity not to be missed!
Home Details
Home Type
- Single Family
Est. Annual Taxes
- $11,799
Year Built
- Built in 2007
Lot Details
- 6,760 Sq Ft Lot
- East Facing Home
- Back and Front Yard
Parking
- 3 Car Direct Access Garage
- Tandem Parking
- Garage Door Opener
Home Design
- Contemporary Architecture
- Slab Foundation
- Tile Roof
- Stucco
Interior Spaces
- 2-Story Property
- Recessed Lighting
- Double Pane Windows
- Plantation Shutters
- Family Room with Fireplace
- Vinyl Flooring
Kitchen
- Updated Kitchen
- Breakfast Area or Nook
- Walk-In Pantry
- Built-In Double Oven
- Gas Range
- Microwave
- Dishwasher
Bedrooms and Bathrooms
- 4 Bedrooms
Laundry
- Dryer
- Washer
Utilities
- Multiple cooling system units
- Zoned Heating and Cooling System
- Tankless Water Heater
Community Details
- No Home Owners Association
- Built by Centex Homes
- Oakley Subdivision, Plan Two
Listing and Financial Details
- Assessor Parcel Number 0341600278
Map
Home Values in the Area
Average Home Value in this Area
Tax History
| Year | Tax Paid | Tax Assessment Tax Assessment Total Assessment is a certain percentage of the fair market value that is determined by local assessors to be the total taxable value of land and additions on the property. | Land | Improvement |
|---|---|---|---|---|
| 2025 | $11,799 | $623,904 | $164,182 | $459,722 |
| 2024 | $11,637 | $611,671 | $160,963 | $450,708 |
| 2023 | $11,637 | $599,678 | $157,807 | $441,871 |
| 2022 | $11,464 | $587,920 | $154,713 | $433,207 |
| 2021 | $11,243 | $576,393 | $151,680 | $424,713 |
| 2019 | $10,849 | $559,299 | $147,182 | $412,117 |
| 2018 | $10,585 | $548,334 | $144,297 | $404,037 |
| 2017 | $10,404 | $533,000 | $140,262 | $392,738 |
| 2016 | $9,179 | $457,500 | $120,394 | $337,106 |
| 2015 | $9,301 | $463,000 | $121,842 | $341,158 |
| 2014 | $8,887 | $426,000 | $112,105 | $313,895 |
Property History
| Date | Event | Price | List to Sale | Price per Sq Ft |
|---|---|---|---|---|
| 11/21/2025 11/21/25 | For Sale | $819,000 | -0.7% | $243 / Sq Ft |
| 10/11/2025 10/11/25 | Price Changed | $825,000 | -2.4% | $245 / Sq Ft |
| 09/09/2025 09/09/25 | Price Changed | $845,000 | -1.7% | $251 / Sq Ft |
| 08/22/2025 08/22/25 | For Sale | $859,500 | -- | $255 / Sq Ft |
Purchase History
| Date | Type | Sale Price | Title Company |
|---|---|---|---|
| Interfamily Deed Transfer | -- | Accommodation | |
| Interfamily Deed Transfer | -- | Chicago Title Company | |
| Grant Deed | $475,000 | First American Title Company |
Mortgage History
| Date | Status | Loan Amount | Loan Type |
|---|---|---|---|
| Open | $465,000 | New Conventional | |
| Closed | $414,000 | New Conventional | |
| Closed | $417,000 | Purchase Money Mortgage |
Source: Contra Costa Association of REALTORS®
MLS Number: 41109010
APN: 034-160-027-8
- 2856 Gardenside Ct
- 2986 Atherton Place
- 21 Foxglove Ct
- 1148 Breton Dr
- 43 Sorrel Ct
- 1101 Beau Ave
- 297 Eagle Nest Dr
- 2571 Anderson Ln
- 31 Rustic Ct
- 515 Longhorn Way
- The Dumont Plan at The Preserve at Stonewood - The Preserve at Stone Wood
- The Baxter Plan at The Preserve at Stonewood - The Preserve at Stone Wood
- The Carlton Plan at The Preserve at Stonewood - The Preserve at Stone Wood
- The Amber Plan at The Preserve at Stonewood - The Preserve at Stone Wood
- 1611 Marina Way
- 1097 Teal Ct
- 322 Barn Dance Way
- 1347 Tiffany Dr
- 1124 Europena Dr
- 529 Vanek Dr
- 2876 Falcon Ct
- 47 Sugarbush Ct
- 1612 Marina Way
- 3906 Marsh Way
- 1876 Tarragon Dr
- 1428 Legend Ln
- 2400 Shady Willow Ln
- 5603 Ventry Way
- 390 Grovewood Loop N
- 2255 Amber Ln
- 1290 Business Center Dr
- 2324 Blue Ridge Ave
- 220 Whispering Oaks Ct
- 2605 Main St
- 4900 Canada Valley Rd
- 4668 Palomino Way
- 100 Village Dr
- 1275 Central Blvd
- 200 Village Dr
- 1378 Windsor Way
