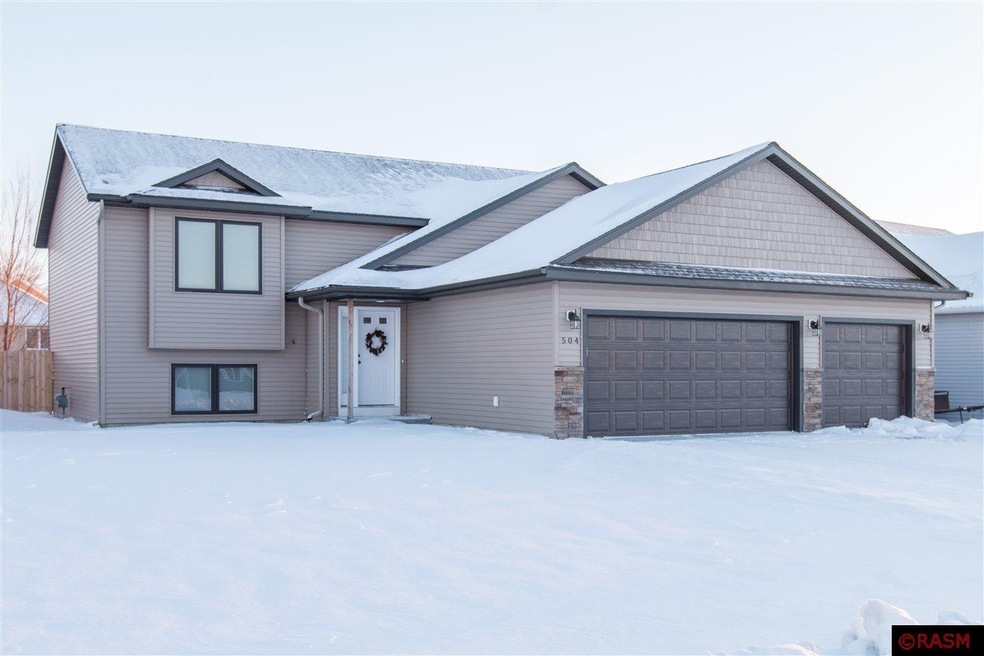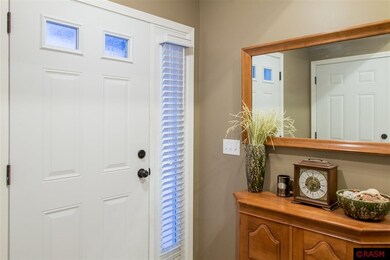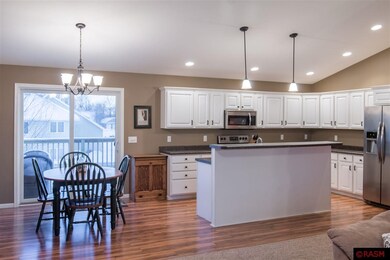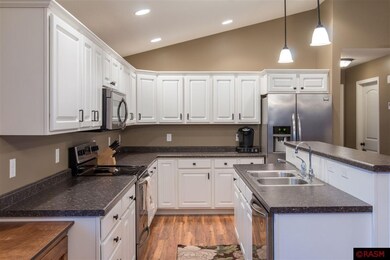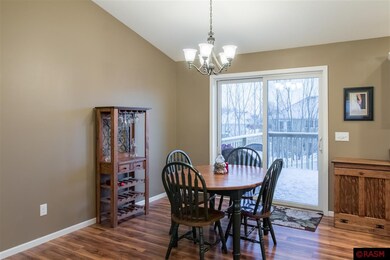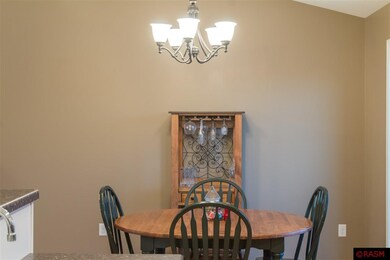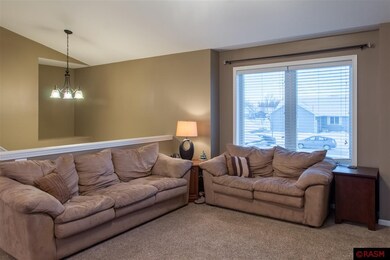
504 Thomas Dr Eagle Lake, MN 56024
Highlights
- Open Floorplan
- Deck
- 3 Car Attached Garage
- Eagle Lake Elementary School Rated A-
- Vaulted Ceiling
- Eat-In Kitchen
About This Home
As of January 2022Welcome to this warm and inviting, like new, home that was built in 2014. Home has 4 Bedrooms, 2 full Baths, 3 stall garage and an open floor plan. The Kitchen is equipped with upgraded Stainless steel appliances, ample cabinets and counter space, tall breakfast bar large enough to seat 6 and a sliding glass door leading to the 12 x 12’ deck overlooking the large fenced-in backyard! Master Bedroom has a large walk-in closet and a walk-thru to the full Bathroom. Lower level has 2 more bedrooms, Full Bathroom, storage under the stairs, utility room with laundry hook-ups and a Family Room large enough for a play room and a movie room. Home is in a quiet neighborhood close to Eagle Lake Elementary School.
Co-Listed By
PAMELA SHER
HOME RUN REALTY License #40065093
Home Details
Home Type
- Single Family
Est. Annual Taxes
- $3,776
Year Built
- 2014
Lot Details
- 9,148 Sq Ft Lot
- Lot Dimensions are 103' x 48' x 123' x 123'
- Partially Fenced Property
Home Design
- Bi-Level Home
- Asphalt Shingled Roof
- Vinyl Siding
- Concrete Block And Stucco Construction
Interior Spaces
- Open Floorplan
- Wired For Data
- Vaulted Ceiling
- Ceiling Fan
- Double Pane Windows
- Window Treatments
- Dining Room
- Tile Flooring
- Washer and Dryer Hookup
Kitchen
- Eat-In Kitchen
- Breakfast Bar
- Range
- Recirculated Exhaust Fan
- Microwave
- Dishwasher
- Disposal
Bedrooms and Bathrooms
- 4 Bedrooms
- Walk Through Bedroom
- Walk-In Closet
- 2 Full Bathrooms
- Bathroom on Main Level
Finished Basement
- Basement Fills Entire Space Under The House
- Sump Pump
- Drain
- Block Basement Construction
- Basement Window Egress
Home Security
- Carbon Monoxide Detectors
- Fire and Smoke Detector
Parking
- 3 Car Attached Garage
- Garage Door Opener
- Driveway
Utilities
- Forced Air Heating and Cooling System
- Underground Utilities
- Gas Water Heater
Additional Features
- Air Exchanger
- Deck
Listing and Financial Details
- Assessor Parcel Number R12.10.18.377.003
Ownership History
Purchase Details
Home Financials for this Owner
Home Financials are based on the most recent Mortgage that was taken out on this home.Purchase Details
Home Financials for this Owner
Home Financials are based on the most recent Mortgage that was taken out on this home.Purchase Details
Home Financials for this Owner
Home Financials are based on the most recent Mortgage that was taken out on this home.Similar Homes in Eagle Lake, MN
Home Values in the Area
Average Home Value in this Area
Purchase History
| Date | Type | Sale Price | Title Company |
|---|---|---|---|
| Deed | $350,000 | -- | |
| Warranty Deed | $268,000 | North American Title | |
| Warranty Deed | $247,000 | -- |
Mortgage History
| Date | Status | Loan Amount | Loan Type |
|---|---|---|---|
| Open | $280,000 | New Conventional | |
| Previous Owner | $250,200 | New Conventional | |
| Previous Owner | $248,000 | New Conventional | |
| Previous Owner | $242,526 | FHA | |
| Previous Owner | $30,000 | New Conventional | |
| Previous Owner | $125,000 | New Conventional |
Property History
| Date | Event | Price | Change | Sq Ft Price |
|---|---|---|---|---|
| 01/21/2022 01/21/22 | Sold | $350,000 | 0.0% | $144 / Sq Ft |
| 12/06/2021 12/06/21 | Pending | -- | -- | -- |
| 12/03/2021 12/03/21 | For Sale | $349,900 | +30.6% | $144 / Sq Ft |
| 10/17/2018 10/17/18 | Sold | $268,000 | -0.7% | $117 / Sq Ft |
| 09/09/2018 09/09/18 | Pending | -- | -- | -- |
| 08/14/2018 08/14/18 | For Sale | $269,900 | +9.3% | $118 / Sq Ft |
| 03/23/2016 03/23/16 | Sold | $247,000 | -3.1% | $100 / Sq Ft |
| 02/08/2016 02/08/16 | Pending | -- | -- | -- |
| 01/12/2016 01/12/16 | For Sale | $254,900 | +8.5% | $103 / Sq Ft |
| 10/14/2014 10/14/14 | Sold | $235,000 | 0.0% | $99 / Sq Ft |
| 09/08/2014 09/08/14 | Pending | -- | -- | -- |
| 08/06/2014 08/06/14 | For Sale | $234,900 | -- | $99 / Sq Ft |
Tax History Compared to Growth
Tax History
| Year | Tax Paid | Tax Assessment Tax Assessment Total Assessment is a certain percentage of the fair market value that is determined by local assessors to be the total taxable value of land and additions on the property. | Land | Improvement |
|---|---|---|---|---|
| 2025 | $3,776 | $363,000 | $46,400 | $316,600 |
| 2024 | $3,776 | $339,900 | $46,300 | $293,600 |
| 2023 | $3,204 | $351,600 | $46,300 | $305,300 |
| 2022 | $3,146 | $294,000 | $46,300 | $247,700 |
| 2021 | $2,910 | $271,600 | $46,300 | $225,300 |
| 2020 | $2,956 | $260,300 | $47,800 | $212,500 |
| 2019 | $2,888 | $260,300 | $47,800 | $212,500 |
| 2018 | $2,850 | $256,600 | $47,800 | $208,800 |
| 2017 | $2,406 | $244,600 | $47,800 | $196,800 |
| 2016 | $2,396 | $220,700 | $47,800 | $172,900 |
| 2015 | $5 | $220,700 | $47,800 | $172,900 |
| 2014 | -- | $202,500 | $143,400 | $59,100 |
Agents Affiliated with this Home
-
T
Seller's Agent in 2022
Tony Khambata
RE/MAX
-

Buyer's Agent in 2022
Candee Deichman
CENTURY 21 ATWOOD
(833) 268-1866
13 in this area
422 Total Sales
-

Seller's Agent in 2018
Trent VanOrt
CENTURY 21 ATWOOD
(320) 221-2245
2 in this area
70 Total Sales
-

Buyer's Agent in 2018
Katyana Miller
Miller Real Estate
(651) 755-2138
1 in this area
348 Total Sales
-

Seller's Agent in 2016
Dar Vosburg
HOME RUN REALTY
(507) 340-9281
2 in this area
144 Total Sales
-
P
Seller Co-Listing Agent in 2016
PAMELA SHER
HOME RUN REALTY
Map
Source: REALTOR® Association of Southern Minnesota
MLS Number: 7010328
APN: R12-10-18-377-003
- 619 Colodoro Ln
- 105 105 Gray Fox Path
- 102 Gray Fox Path
- 100 White Fox Path
- 106 106 E Connie Ln Unit 106 Connie Lane E
- 103 Gray Fox Path
- 101 Gray Fox Path
- 104 White Fox Path
- 102 White Fox Path
- 103 White Fox Path
- 101 White Fox Path
- 205 Peregrine Ave
- 121 Hawk Ave
- 101 Hawk Ave
- 122 Hawk Ave
- 104 Le Sueur Ave
- 409 Owl Ln
- 309 Falcon Run
- 306 Falcon Run
- 131 131 S 3rd St
