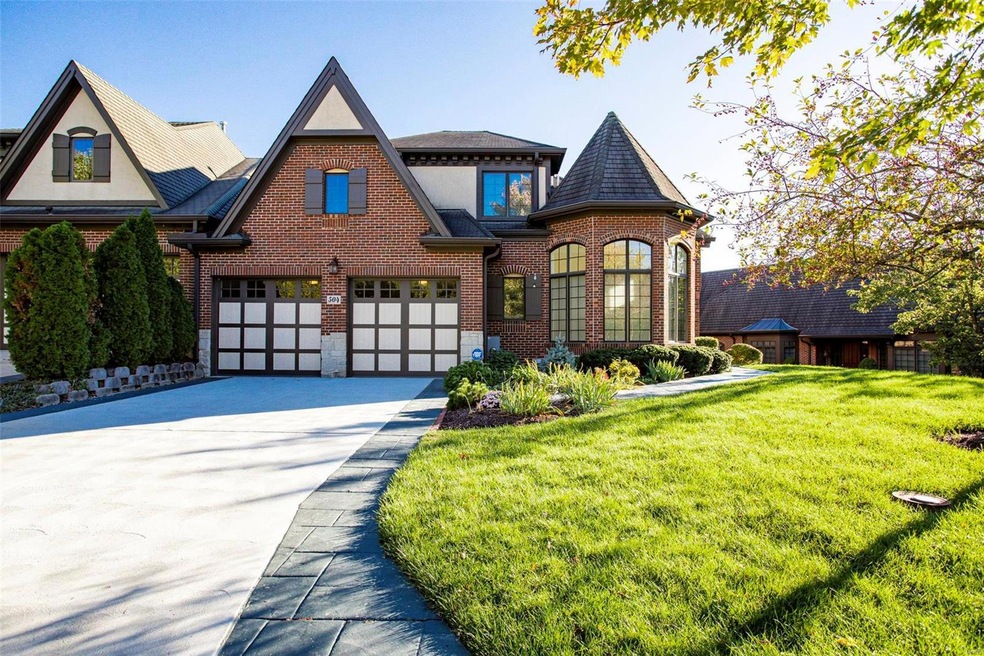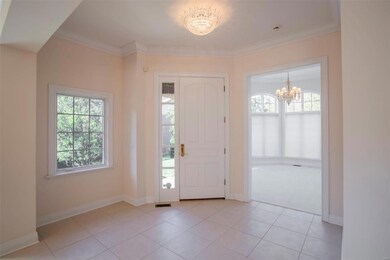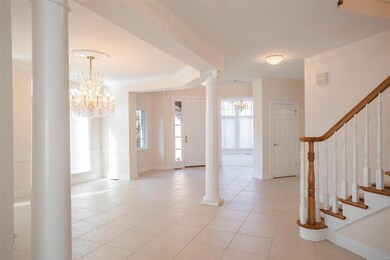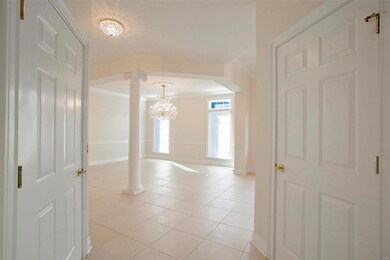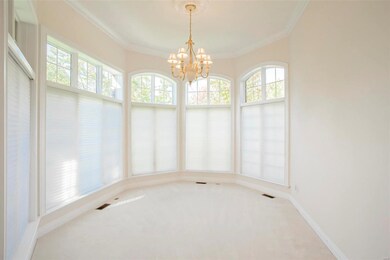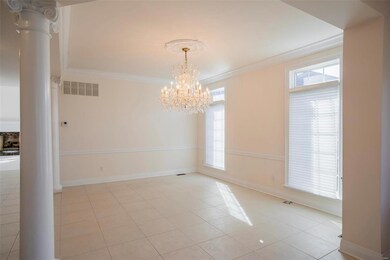
504 Upper Conway Cir Chesterfield, MO 63017
Estimated Value: $1,007,184 - $1,105,000
Highlights
- Greenhouse
- Primary Bedroom Suite
- Deck
- Shenandoah Valley Elementary Rated A
- Open Floorplan
- Property is near public transit
About This Home
As of February 2022Enjoy this spectacular brick & stone villa home sitting on a prime cul-de-sac lot in the prestigious gated community of August Hill! One of a kind living with main floor master suite, laundry & an elevator to the 2nd floor & LL. Impressive entry foyer leads to study with octagonal ceiling & elegant dining room highlighted by architectural columns. Large great room w/souring ceilings, recessed lighting & fireplace. Kitchen with 42” custom cabinetry, stainless steel appliances, double ovens, sub-zero refrigerator, granite countertops & more. Spacious master bedroom w/gorgeous coffered ceiling, bay window & huge luxury bath w/dual vanities, large walk-in closet, & open entry walk in shower & soaking tub. Two additional bedroom suites upstairs both w/walk-in closets. The finished w/out LL has a full bath, a custom greenhouse, possible 4th bedroom & tons of storage. Gorgeous patios off great room & LL. 3 HVAC systems for comfort on all 3 levels. 2 Car Garage. Easy access to HWY 40 & 141!
Last Agent to Sell the Property
Keller Williams Chesterfield License #2004010664 Listed on: 10/28/2021

Last Buyer's Agent
Keller Williams Chesterfield License #2004010664 Listed on: 10/28/2021

Home Details
Home Type
- Single Family
Est. Annual Taxes
- $9,703
Year Built
- Built in 2002
Lot Details
- 8,276 Sq Ft Lot
- Lot Dimensions are 75x120
- Backs to Open Ground
- Backs To Open Common Area
- Cul-De-Sac
- Backs to Trees or Woods
HOA Fees
- $550 Monthly HOA Fees
Parking
- 2 Car Attached Garage
- Garage Door Opener
- Additional Parking
Home Design
- Traditional Architecture
- Brick or Stone Mason
- Poured Concrete
Interior Spaces
- 1.5-Story Property
- Open Floorplan
- Historic or Period Millwork
- Cathedral Ceiling
- Ceiling Fan
- Gas Fireplace
- Window Treatments
- Bay Window
- Sliding Doors
- Great Room with Fireplace
- Family Room
- Breakfast Room
- Formal Dining Room
- Den
- Library
- Loft
- Sun or Florida Room
- Partially Carpeted
- Security System Owned
Kitchen
- Double Oven
- Electric Cooktop
- Down Draft Cooktop
- Microwave
- Dishwasher
- Granite Countertops
- Built-In or Custom Kitchen Cabinets
Bedrooms and Bathrooms
- 3 Bedrooms | 1 Primary Bedroom on Main
- Primary Bedroom Suite
- Possible Extra Bedroom
- Walk-In Closet
- Primary Bathroom is a Full Bathroom
- Dual Vanity Sinks in Primary Bathroom
- Separate Shower in Primary Bathroom
Laundry
- Laundry on main level
- Dryer
- Washer
Partially Finished Basement
- Walk-Out Basement
- Basement Fills Entire Space Under The House
- Finished Basement Bathroom
- Basement Storage
Accessible Home Design
- Accessible Elevator Installed
- Accessible Full Bathroom
Outdoor Features
- Deck
- Patio
- Greenhouse
- Enclosed Glass Porch
Location
- Property is near public transit
Schools
- Shenandoah Valley Elem. Elementary School
- Central Middle School
- Parkway Central High School
Utilities
- Forced Air Zoned Heating and Cooling System
- Heating System Uses Gas
- Gas Water Heater
Listing and Financial Details
- Assessor Parcel Number 18R-11-0653
Community Details
Overview
- Built by Hayden
Recreation
- Recreational Area
Ownership History
Purchase Details
Home Financials for this Owner
Home Financials are based on the most recent Mortgage that was taken out on this home.Purchase Details
Purchase Details
Home Financials for this Owner
Home Financials are based on the most recent Mortgage that was taken out on this home.Purchase Details
Home Financials for this Owner
Home Financials are based on the most recent Mortgage that was taken out on this home.Similar Homes in the area
Home Values in the Area
Average Home Value in this Area
Purchase History
| Date | Buyer | Sale Price | Title Company |
|---|---|---|---|
| Anthony Guarino Living Trust | -- | Pinnacle Title | |
| Wolff Dolores P | -- | None Available | |
| Wolff Dolores P | -- | -- | |
| Wolff Ray J | $840,878 | -- |
Mortgage History
| Date | Status | Borrower | Loan Amount |
|---|---|---|---|
| Open | Anthony Guarino Living Trust | $688,000 | |
| Previous Owner | Wolff | $500,000 | |
| Previous Owner | Dolores P | $250,000 | |
| Previous Owner | Wolff Dolores P | $240,000 | |
| Previous Owner | Wolff Ray J | $415,000 |
Property History
| Date | Event | Price | Change | Sq Ft Price |
|---|---|---|---|---|
| 02/15/2022 02/15/22 | Sold | -- | -- | -- |
| 11/04/2021 11/04/21 | Pending | -- | -- | -- |
| 10/28/2021 10/28/21 | For Sale | $869,000 | -- | $214 / Sq Ft |
Tax History Compared to Growth
Tax History
| Year | Tax Paid | Tax Assessment Tax Assessment Total Assessment is a certain percentage of the fair market value that is determined by local assessors to be the total taxable value of land and additions on the property. | Land | Improvement |
|---|---|---|---|---|
| 2023 | $9,703 | $153,340 | $16,250 | $137,090 |
| 2022 | $9,591 | $137,940 | $28,420 | $109,520 |
| 2021 | $9,552 | $137,940 | $28,420 | $109,520 |
| 2020 | $10,047 | $139,380 | $38,490 | $100,890 |
| 2019 | $9,828 | $139,380 | $38,490 | $100,890 |
| 2018 | $10,623 | $139,750 | $30,860 | $108,890 |
| 2017 | $10,332 | $139,750 | $30,860 | $108,890 |
| 2016 | $11,077 | $142,400 | $34,690 | $107,710 |
| 2015 | $11,613 | $142,400 | $34,690 | $107,710 |
| 2014 | $10,861 | $142,410 | $36,900 | $105,510 |
Agents Affiliated with this Home
-
Debra Sartori

Seller's Agent in 2022
Debra Sartori
Keller Williams Chesterfield
(636) 346-5367
14 in this area
69 Total Sales
Map
Source: MARIS MLS
MLS Number: MIS21075670
APN: 18R-11-0653
- 21 Upper Conway Ct
- 15000 S Outer 40 Rd
- 1302 Amherst Terrace Way
- 1165 Nooning Tree Dr
- 15468 Hitchcock Rd
- 15261 Springrun Dr
- 92 Conway Cove Dr Unit G1
- 1077 Appalachian Trail
- 1101 Cambridge Green Ct
- 1087 Nooning Tree Dr
- 924 Grand Reserve Dr
- 952 Chesterfield Villas Cir
- 1689 Heffington Dr
- 932 Chesterfield Villas Cir
- 1004 Speckledwood Manor Ct
- 15416 Braefield Dr
- 15429 Braefield Dr
- 14798 Thornbird Manor Pkwy
- 1627 Timberlake Manor Pkwy
- 1519 Mallard Landing Ct
- 504 Upper Conway Cir
- 500 Upper Conway Cir
- 24 Upper Conway Ct
- 28 Upper Conway Ct
- 512 Upper Conway Cir
- 516 Upper Conway Cir
- 11 Bonhomme Grove Ct
- 17 Bonhomme Grove Ct
- 29 Upper Conway Ct
- 7 Bonhomme Grove Ct
- 21 Bonhomme Grove Ct
- 520 Upper Conway Cir
- 25 Upper Conway Ct
- 27 Bonhomme Grove Ct
- 1 Bonhomme Grove Ct
- 31 Bonhomme Grove Ct
- 17 Upper Conway Ct
- 528 Upper Conway Cir
- 9 Upper Conway Ct
- 5 Upper Conway Ct
