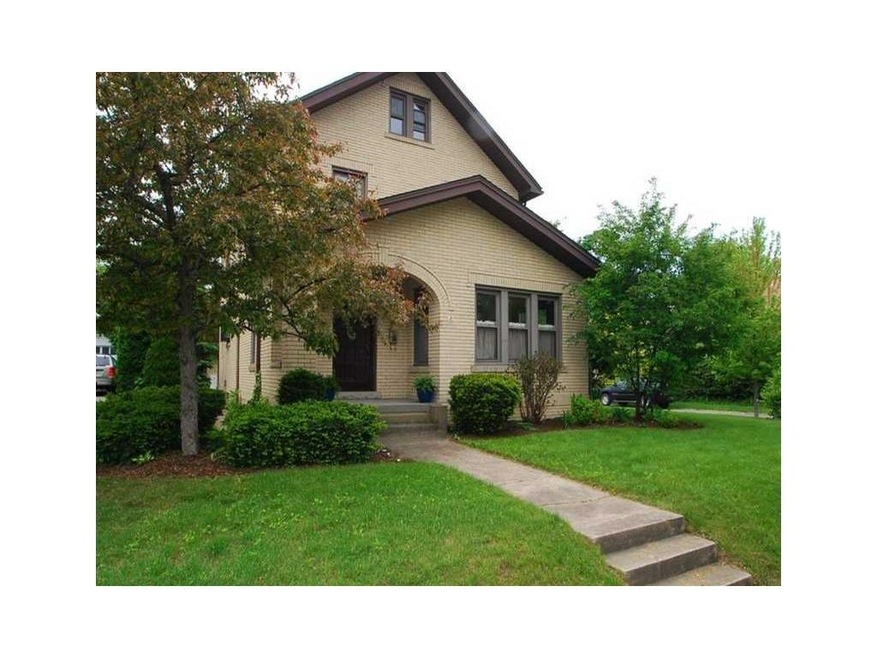
504 Vermont Ave Erie, PA 16505
Frontier NeighborhoodHighlights
- Deck
- 2 Car Detached Garage
- Hot Water Heating System
- Wood Flooring
- Central Air
About This Home
As of August 2017One time showings
Last Agent to Sell the Property
Audrey Sanford
Howard Hanna Erie Southwest License #RS150882A Listed on: 08/25/2017
Home Details
Home Type
- Single Family
Est. Annual Taxes
- $4,939
Year Built
- Built in 1927
Lot Details
- 7,187 Sq Ft Lot
- Lot Dimensions are 60x120x0x0
Parking
- 2 Car Detached Garage
- Garage Door Opener
- Driveway
Home Design
- Brick Exterior Construction
Interior Spaces
- 1,966 Sq Ft Home
- 2-Story Property
- Wood Flooring
- Basement Fills Entire Space Under The House
Kitchen
- Gas Oven
- Gas Range
- Dishwasher
Bedrooms and Bathrooms
- 4 Bedrooms
Outdoor Features
- Deck
Utilities
- Central Air
- Heating System Uses Gas
- Hot Water Heating System
Listing and Financial Details
- Assessor Parcel Number 17-041-019.0-208.00
Ownership History
Purchase Details
Home Financials for this Owner
Home Financials are based on the most recent Mortgage that was taken out on this home.Purchase Details
Home Financials for this Owner
Home Financials are based on the most recent Mortgage that was taken out on this home.Similar Homes in Erie, PA
Home Values in the Area
Average Home Value in this Area
Purchase History
| Date | Type | Sale Price | Title Company |
|---|---|---|---|
| Warranty Deed | $205,000 | None Available | |
| Warranty Deed | $130,000 | None Available |
Property History
| Date | Event | Price | Change | Sq Ft Price |
|---|---|---|---|---|
| 08/25/2017 08/25/17 | Sold | $205,000 | 0.0% | $104 / Sq Ft |
| 08/25/2017 08/25/17 | Pending | -- | -- | -- |
| 08/25/2017 08/25/17 | For Sale | $205,000 | +57.7% | $104 / Sq Ft |
| 09/17/2013 09/17/13 | Sold | $130,000 | -18.7% | $66 / Sq Ft |
| 08/31/2013 08/31/13 | Pending | -- | -- | -- |
| 03/04/2013 03/04/13 | For Sale | $159,900 | -- | $81 / Sq Ft |
Tax History Compared to Growth
Tax History
| Year | Tax Paid | Tax Assessment Tax Assessment Total Assessment is a certain percentage of the fair market value that is determined by local assessors to be the total taxable value of land and additions on the property. | Land | Improvement |
|---|---|---|---|---|
| 2025 | $5,784 | $146,300 | $37,100 | $109,200 |
| 2024 | $5,661 | $146,300 | $37,100 | $109,200 |
| 2023 | $5,499 | $146,300 | $37,100 | $109,200 |
| 2022 | $5,384 | $146,300 | $37,100 | $109,200 |
| 2021 | $5,308 | $146,300 | $37,100 | $109,200 |
| 2020 | $5,272 | $146,300 | $37,100 | $109,200 |
| 2019 | $4,996 | $146,300 | $37,100 | $109,200 |
| 2018 | $4,939 | $146,300 | $37,100 | $109,200 |
| 2017 | $4,928 | $146,300 | $37,100 | $109,200 |
| 2016 | $5,532 | $146,300 | $37,100 | $109,200 |
| 2015 | $5,496 | $146,300 | $37,100 | $109,200 |
| 2014 | $4,741 | $146,300 | $37,100 | $109,200 |
Agents Affiliated with this Home
-
A
Seller's Agent in 2017
Audrey Sanford
Howard Hanna Erie Southwest
-
Kevin White
K
Buyer's Agent in 2017
Kevin White
eXp Realty - Meadville
20 Total Sales
-
Linda White
L
Buyer Co-Listing Agent in 2017
Linda White
eXp Realty - Meadville
(814) 490-5956
11 Total Sales
-
L
Seller's Agent in 2013
LORETTA SCHAAL
RE/MAX
Map
Source: Greater Erie Board of REALTORS®
MLS Number: 114109
APN: 17-041-019.0-208.00
- 1737 W 6th St
- 610 Vermont Ave
- 422 Madison Ave
- 225 Rosemont Ave
- 1505 S Shore Dr
- 2100 W 8th St
- 1921 W 11th St
- 1347 S Shore Dr
- 1351 Top Rd
- 1224 W 7th St
- 614 Cranberry St
- 1146 W 5th St
- 1133 W 5th St
- 418 Raspberry St
- 239 Niagara Point Dr
- 411 Raspberry St
- 1048 W 6th St
- 1124 W 11th St
- 1036 Lookout Dr Unit 1036
- 1051 W 9th St
