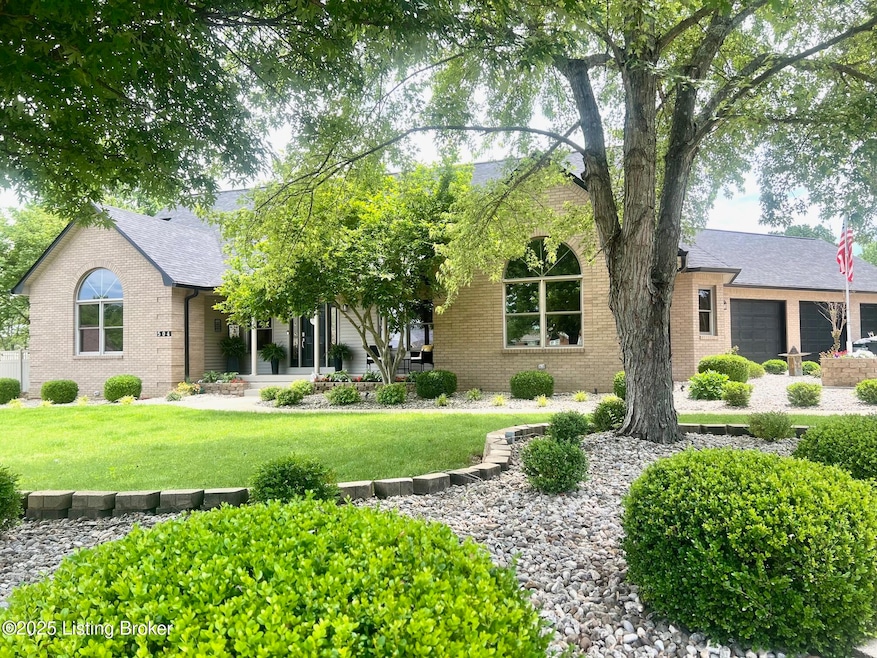
504 Vermont Ct Elizabethtown, KY 42701
Estimated payment $7,322/month
Highlights
- In Ground Pool
- No HOA
- Forced Air Heating and Cooling System
- Elizabethtown High School Rated A-
- 3 Car Attached Garage
About This Home
Enjoy a truly luxurious lifestyle in this stunning custom built 5 bedroom, 4.5 bathroom home situated on top of hill, 1.212 acres lot. Soaring ceilings in the foyer, formal living room with fireplace and formal dining room. A huge custom gourmet Mouser Cabinetry Kitchen with 3 islands, granite counter tops, tall ceiling with breakfast area and storage galore. The primary bedroom bath is spa inspired and primary bedroom has access to the outside for coffee or tea. So great for entertaining and family gatherings, the 4 Season Florida Room is 816 sq ft features a swim spa for year around exercise. A lovely fenced in ground pool for those beautiful summer days. Wonderful finished basement has all the modern comforts a fireplace, built in granite bar area very spacious family room. The basement is Very Safety Orientated having 3 staircases, and an egress window. Hardwood flooring, ceramic tile and carpet. Also an attached 3 car garage and the shop building has 420 sq ft. Gutter guards installed 202 transferable lifetime warranty. New roof shingle and gutters. Shown by appointment only.
Home Details
Home Type
- Single Family
Est. Annual Taxes
- $4,876
Year Built
- Built in 1995
Parking
- 3 Car Attached Garage
- Side or Rear Entrance to Parking
- Driveway
Home Design
- Brick Exterior Construction
- Poured Concrete
- Shingle Roof
Interior Spaces
- 2-Story Property
- Basement
Bedrooms and Bathrooms
- 5 Bedrooms
Pool
- In Ground Pool
- Spa
Utilities
- Forced Air Heating and Cooling System
- Heating System Uses Natural Gas
Community Details
- No Home Owners Association
- Freeman Creek Subdivision
Listing and Financial Details
- Legal Lot and Block 031 / 500
- Assessor Parcel Number 202-40-07-031
Map
Home Values in the Area
Average Home Value in this Area
Tax History
| Year | Tax Paid | Tax Assessment Tax Assessment Total Assessment is a certain percentage of the fair market value that is determined by local assessors to be the total taxable value of land and additions on the property. | Land | Improvement |
|---|---|---|---|---|
| 2024 | $4,876 | $449,300 | $47,000 | $402,300 |
| 2023 | $4,876 | $449,300 | $47,000 | $402,300 |
| 2022 | $4,607 | $398,300 | $47,000 | $351,300 |
| 2021 | $4,578 | $398,300 | $47,000 | $351,300 |
| 2020 | $4,552 | $398,300 | $47,000 | $351,300 |
| 2019 | $401 | $359,000 | $0 | $0 |
| 2018 | $4,253 | $345,700 | $0 | $0 |
| 2017 | $4,153 | $345,700 | $0 | $0 |
| 2016 | $0 | $346,400 | $0 | $0 |
| 2015 | $3,444 | $346,400 | $0 | $0 |
| 2012 | -- | $383,300 | $0 | $0 |
Property History
| Date | Event | Price | Change | Sq Ft Price |
|---|---|---|---|---|
| 06/16/2025 06/16/25 | For Sale | $1,249,900 | -- | $213 / Sq Ft |
Purchase History
| Date | Type | Sale Price | Title Company |
|---|---|---|---|
| Deed | -- | None Listed On Document |
Mortgage History
| Date | Status | Loan Amount | Loan Type |
|---|---|---|---|
| Previous Owner | $175,000 | New Conventional | |
| Previous Owner | $90,000 | New Conventional |
Similar Homes in Elizabethtown, KY
Source: Metro Search (Greater Louisville Association of REALTORS®)
MLS Number: 1690732
APN: 202-40-07-031
- 526 Michigan Ave
- 574 Walnut Hill Rd
- Lot #05 Drexler Cir
- 208 A/B Hunter Ln
- 105 Freeman Green Dr Unit 3C
- 208 Hunter Ln
- 206 Hunter Ln
- 610 Cherrywood Dr
- 428 Pennsylvania Ave
- 116 S Mantle Ave
- 108B Mount Vernon Ct
- 301 Edgewood Ave
- 623 & 625 Westport Rd
- 301 Estate Dr
- 402 Pennsylvania Ave
- 335 Helm St
- 107 Westwood Dr
- 106 N Maple St
- 606 Cherrywood Dr
- 108 Mount Vernon Ct Unit 108 B
- 638 Westport Rd
- 308 Village Dr
- 100 Claysville Landing
- 607 Harvard Dr
- 220 W Dixie Ave
- 604 Balmoral Rd
- 110 Plum Alley Unit 110
- 513 Lee Rd
- 514 Henry St
- 1202 Woodland Dr
- 1107 Amanda Jo Dr
- 315 Sunny St
- 213 Fairview Dr
- 1101 Nicholas St
- 513 Vista Dr
- 226 Carey Ln
- 1103 Lewis Dr
- 244 Metts Ct Unit 1






