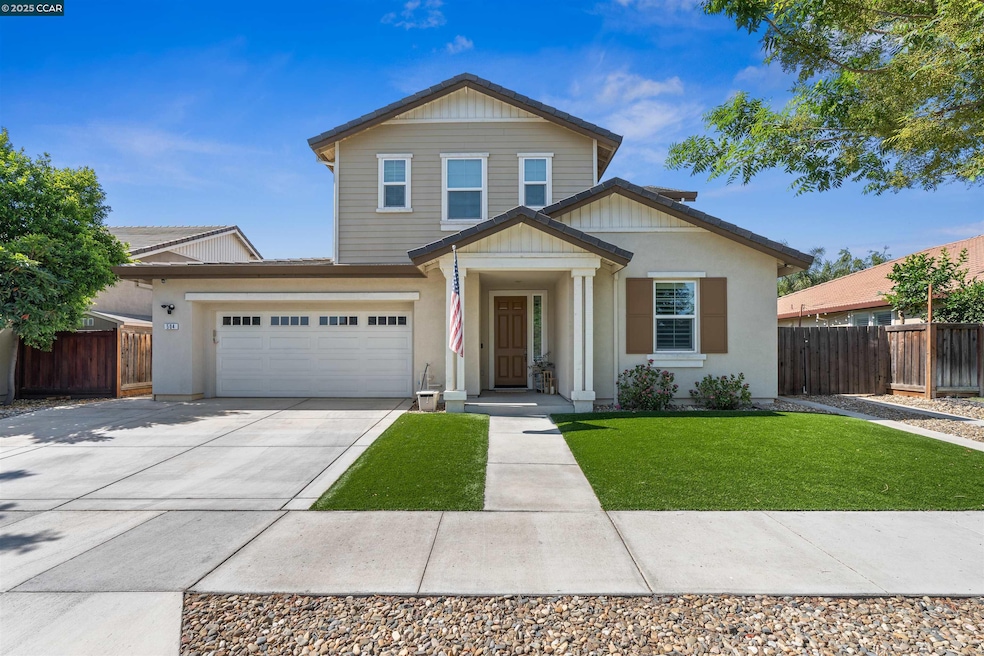504 Vivian St Brentwood, CA 94513
Brentwood Center NeighborhoodEstimated payment $5,894/month
Highlights
- In Ground Pool
- RV or Boat Parking
- Craftsman Architecture
- Liberty High School Rated A-
- Updated Kitchen
- Wood Flooring
About This Home
Looking for the Home that Checks Every Box? Resort-Style Pool + Spa, a Showstopping Kitchen, and a Location that Can’t be Beat — 504 Vivian St is Ready for You to Call Her Home! The Heart of the Home is a Modern Chef’s Kitchen, Recently Renovated with Taj Mahal and Quartz Two-Toned Waterfall Edge Countertops, Centering the Great Room and Dining Area. Incredible Natural Light Shines Through The Plantation Shutters, with Sleek Built-Ins and Stylish Wall Features You’ll Find Throughout the Entire Property. Step Outside to your Personal Retreat: a Sparkling Pool + Spa, Turf Landscaping Front and Back for Easy Upkeep, and a California Room with Exterior Surround Sound that Makes Entertaining Effortless. Impeccably Maintained, this Signature Built Home is Situated Between Two Single Level Homes for Added Privacy in the Sought-After Woodhaven Neighborhood. Add in Owned Solar, RV/Off-Street Parking, and a Functional 4 bed / 3 Bath Floorplan, Including a Brand New Built-In Office and Mudroom — You’ve Got a Home that Blends Design, Function + Appeal. All of this, Minutes from Downtown Brentwood, Sunset Sports Complex, and Directly Across from One of Brentwood’s Best Hidden Parks. 504 Vivian Street has it All—Modern luxury, Timeless Style, and the Lifestyle You’ve Earned
Listing Agent
Exp Realty Of California Inc. License #01875600 Listed on: 09/11/2025

Home Details
Home Type
- Single Family
Est. Annual Taxes
- $9,985
Year Built
- Built in 2014
Parking
- 3 Car Attached Garage
- Off-Street Parking
- RV or Boat Parking
Home Design
- Craftsman Architecture
- Slab Foundation
- Tile Roof
- Stucco
Interior Spaces
- 2-Story Property
- Double Pane Windows
- Plantation Shutters
- Mud Room
- 220 Volts In Laundry
Kitchen
- Updated Kitchen
- Gas Range
- Microwave
- Dishwasher
- Solid Surface Countertops
Flooring
- Wood
- Carpet
- Tile
Bedrooms and Bathrooms
- 4 Bedrooms
- 3 Full Bathrooms
Pool
- In Ground Pool
- Gunite Pool
- Sport pool features two shallow ends and a deeper center
- Fence Around Pool
Utilities
- Zoned Heating and Cooling System
- 220 Volts in Kitchen
Additional Features
- Solar owned by seller
- 7,150 Sq Ft Lot
Listing and Financial Details
- Assessor Parcel Number 0164400194
Community Details
Overview
- No Home Owners Association
- Built by Signature Homes
- Garin Ranch Subdivision, Rosewood Plan 2
Recreation
- Community Pool or Spa Combo
Map
Home Values in the Area
Average Home Value in this Area
Tax History
| Year | Tax Paid | Tax Assessment Tax Assessment Total Assessment is a certain percentage of the fair market value that is determined by local assessors to be the total taxable value of land and additions on the property. | Land | Improvement |
|---|---|---|---|---|
| 2025 | $9,985 | $613,455 | $177,745 | $435,710 |
| 2024 | $9,728 | $601,427 | $174,260 | $427,167 |
| 2023 | $9,728 | $589,636 | $170,844 | $418,792 |
| 2022 | $9,476 | $578,076 | $167,495 | $410,581 |
| 2021 | $9,263 | $566,742 | $164,211 | $402,531 |
| 2019 | $9,242 | $549,935 | $159,342 | $390,593 |
| 2018 | $9,059 | $539,153 | $156,218 | $382,935 |
| 2017 | $8,968 | $528,582 | $153,155 | $375,427 |
| 2016 | $8,404 | $510,718 | $150,152 | $360,566 |
| 2015 | $8,138 | $479,900 | $147,897 | $332,003 |
| 2014 | $3,912 | $107,681 | $107,681 | $0 |
Property History
| Date | Event | Price | Change | Sq Ft Price |
|---|---|---|---|---|
| 09/11/2025 09/11/25 | For Sale | $950,000 | -- | $420 / Sq Ft |
Purchase History
| Date | Type | Sale Price | Title Company |
|---|---|---|---|
| Grant Deed | -- | None Listed On Document | |
| Interfamily Deed Transfer | -- | Chicago Title Company | |
| Grant Deed | $471,000 | Old Republic Title Company |
Mortgage History
| Date | Status | Loan Amount | Loan Type |
|---|---|---|---|
| Previous Owner | $338,000 | New Conventional | |
| Previous Owner | $182,000 | Credit Line Revolving | |
| Previous Owner | $363,000 | New Conventional | |
| Previous Owner | $60,000 | Credit Line Revolving | |
| Previous Owner | $375,900 | New Conventional | |
| Previous Owner | $3,200,000 | Construction | |
| Previous Owner | $1,338,750 | Construction |
Source: Contra Costa Association of REALTORS®
MLS Number: 41110938
APN: 016-440-019-4
- 629 Ray Ct
- 714 Jennifer St
- 741 Jennifer St
- 752 Jennifer St
- 907 Snapdragon Way
- 917 Sawyer Way
- 94 Pelican St
- 220 Whispering Oaks Ct
- 877 Boone Dr E
- 237 Goose Creek Ave
- 158 Wooley Creek Way
- 364 Bridgewater Dr
- 490 Stratford Ct
- 165 Curtis Dr
- 1533 Canary Creek Way
- 406 Black Rock St
- 427 Grovewood Loop
- 1344 Harrison Ln
- 1812 Cedarwood Terrace
- 464 Trellis Way
- 1378 Windsor Way
- 200 Village Dr
- 100 Village Dr
- 769 Crocket Ct
- 1275 Central Blvd
- 390 Grovewood Loop N
- 1290 Business Center Dr
- 233 Birch St
- 271 Washington Dr
- 252 Laird Place
- 630 Heather Place
- 1214 Royal Ann Ct
- 988 Chamomile Ln
- 166 Cider Cir
- 651 Wildrose Way
- 1023 New Holland Ct
- 790 Valley Green Dr
- 364 Dante Ct
- 1428 Legend Ln
- 861 Orchid Ct






