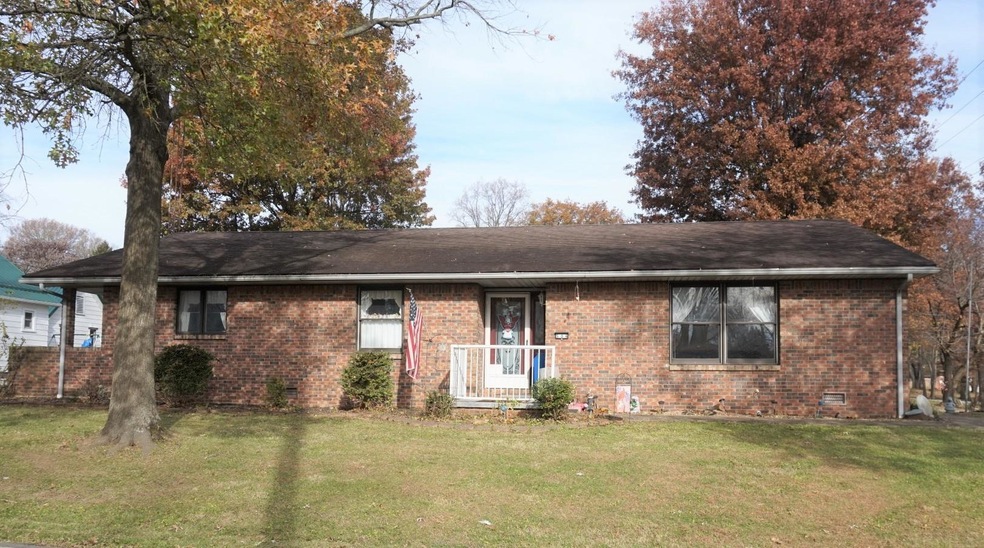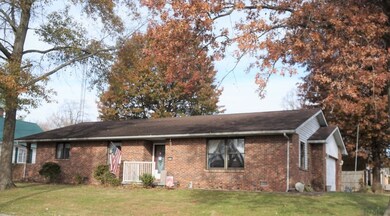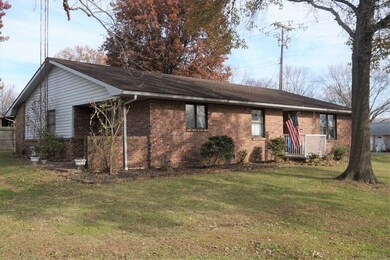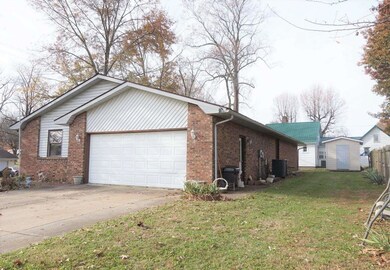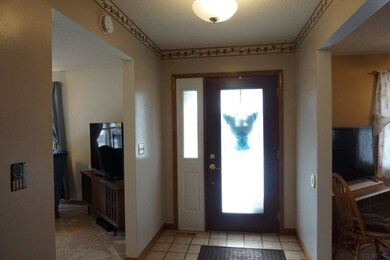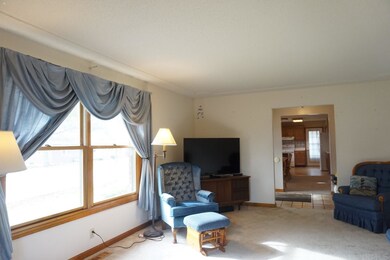
504 W Mulberry St Princeton, IN 47670
Estimated Value: $163,000 - $178,130
Highlights
- Ranch Style House
- 2 Car Attached Garage
- Patio
- Porch
- Bathtub with Shower
- Ceramic Tile Flooring
About This Home
As of January 2022WOW!! Where do you find a 2 bedroom and 2 bath home with over 1600 sq feet. Every room is spacious. Bedrooms have walk in closets and more. 2 bathrooms with 1 bath just recently updated with a step in shower. Lots of space as well as in the attached garage. Brick, great location, manageable yard. Property being Sold As-Is.
Home Details
Home Type
- Single Family
Est. Annual Taxes
- $2,007
Year Built
- Built in 1988
Lot Details
- Landscaped
- Level Lot
Parking
- 2 Car Attached Garage
- Garage Door Opener
- Driveway
Home Design
- Ranch Style House
- Brick Exterior Construction
Interior Spaces
- 1,607 Sq Ft Home
- Ceiling Fan
- Crawl Space
- Fire and Smoke Detector
- Disposal
- Washer and Electric Dryer Hookup
Flooring
- Carpet
- Ceramic Tile
- Vinyl
Bedrooms and Bathrooms
- 2 Bedrooms
- 2 Full Bathrooms
- Bathtub with Shower
- Separate Shower
Outdoor Features
- Patio
- Porch
Location
- Suburban Location
Schools
- Princeton Elementary And Middle School
- Princeton High School
Utilities
- Central Air
- Heat Pump System
Listing and Financial Details
- Assessor Parcel Number 26-12-07-303-000.965-028
Ownership History
Purchase Details
Home Financials for this Owner
Home Financials are based on the most recent Mortgage that was taken out on this home.Purchase Details
Similar Homes in Princeton, IN
Home Values in the Area
Average Home Value in this Area
Purchase History
| Date | Buyer | Sale Price | Title Company |
|---|---|---|---|
| Summerville Ryne | -- | None Listed On Document | |
| Church Celestia M | -- | None Available |
Mortgage History
| Date | Status | Borrower | Loan Amount |
|---|---|---|---|
| Open | Summerville Ryne | $136,262 |
Property History
| Date | Event | Price | Change | Sq Ft Price |
|---|---|---|---|---|
| 01/10/2022 01/10/22 | Sold | $134,900 | +3.8% | $84 / Sq Ft |
| 12/02/2021 12/02/21 | Pending | -- | -- | -- |
| 11/30/2021 11/30/21 | For Sale | $129,900 | +13.0% | $81 / Sq Ft |
| 12/01/2016 12/01/16 | Sold | $115,000 | +0.1% | $72 / Sq Ft |
| 11/03/2016 11/03/16 | Pending | -- | -- | -- |
| 11/01/2016 11/01/16 | For Sale | $114,900 | -- | $71 / Sq Ft |
Tax History Compared to Growth
Tax History
| Year | Tax Paid | Tax Assessment Tax Assessment Total Assessment is a certain percentage of the fair market value that is determined by local assessors to be the total taxable value of land and additions on the property. | Land | Improvement |
|---|---|---|---|---|
| 2024 | $2,007 | $141,500 | $8,000 | $133,500 |
| 2023 | $2,165 | $145,200 | $8,000 | $137,200 |
| 2022 | $685 | $138,900 | $8,000 | $130,900 |
| 2021 | $0 | $126,300 | $8,000 | $118,300 |
| 2020 | $18 | $121,200 | $8,000 | $113,200 |
| 2019 | $431 | $119,500 | $8,000 | $111,500 |
| 2018 | $340 | $116,600 | $5,300 | $111,300 |
| 2017 | $253 | $113,300 | $5,300 | $108,000 |
| 2016 | $855 | $110,500 | $5,300 | $105,200 |
| 2014 | $838 | $105,200 | $5,300 | $99,900 |
| 2013 | -- | $108,900 | $5,300 | $103,600 |
Agents Affiliated with this Home
-
Anita Waldroup

Seller's Agent in 2022
Anita Waldroup
F.C. TUCKER EMGE
(812) 386-6200
242 Total Sales
-
John Kissel

Buyer's Agent in 2022
John Kissel
@properties
(812) 215-9008
72 Total Sales
Map
Source: Indiana Regional MLS
MLS Number: 202149516
APN: 26-12-07-303-000.965-028
- 818 S 1st St
- 532 W Poplar Ave
- 812 S Hart St
- 829 S Main St
- 407 W Kentucky St
- 203 S Center St
- 211 E Monroe St
- 1220 Darwin Ave
- 1027 S Gibson St
- 2909 Indiana 64
- 214 N Center St
- 211 N Center St
- 520 W Emerson St
- 313 N Embree St
- 208 E State St
- 730 S Stormont St
- 820 S Stormont St
- 411 E Broadway St
- 208 S Race St
- 123 S Race St
- 504 W Mulberry St
- 621 S 1st St
- 501 W Mulberry St
- 512 W Mulberry St
- 624 S 1st St
- 515 W Mulberry St
- 707 S 1st St
- 524 W Mulberry St
- 619 S 1st St
- 428 W Mulberry St
- 511 W Pinkney St
- 429 W Mulberry St
- 601 S 1st St
- 515 W Pinkney St
- 429 W Pinkney St
- 527 W Pinkney St
- 425 W Mulberry St
- 629 S Hall St
- 713 S 1st St
- 712 S 1st St
