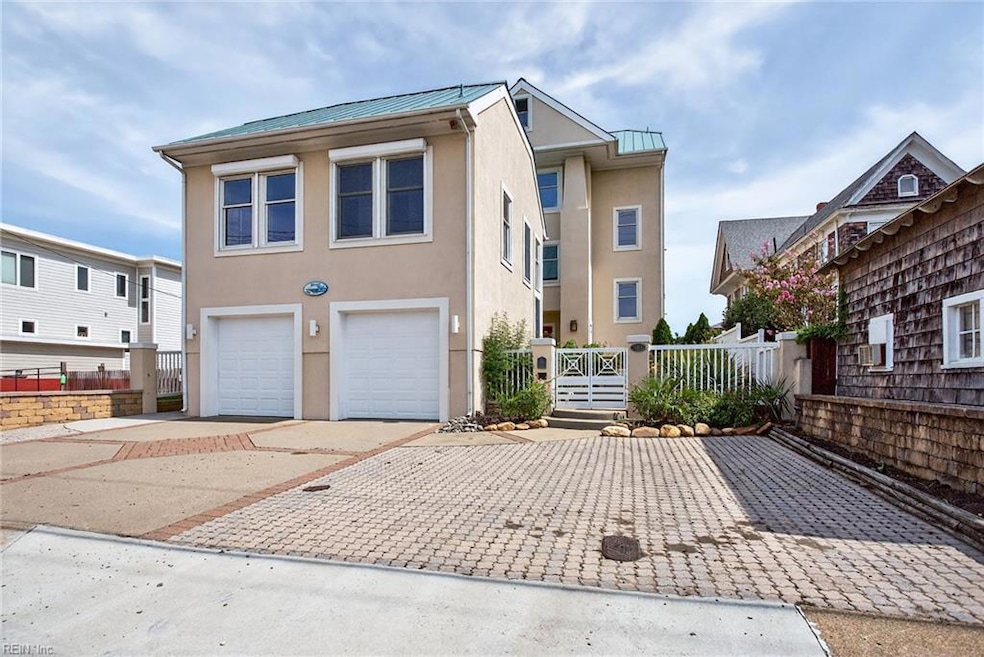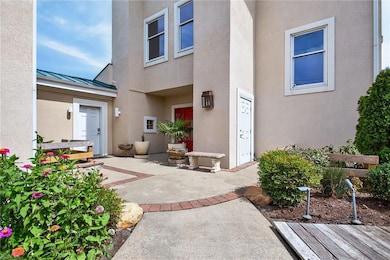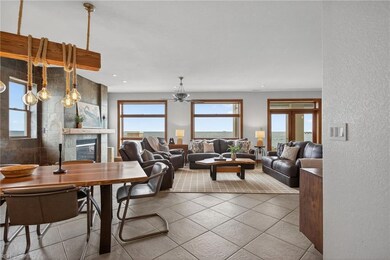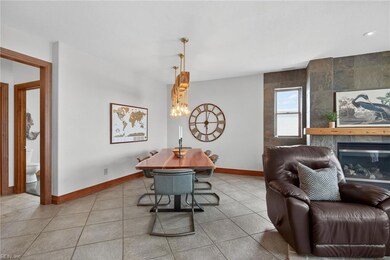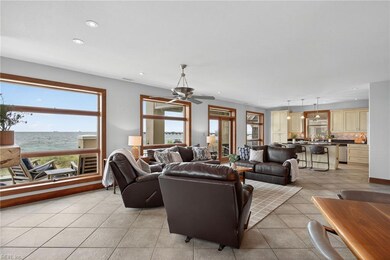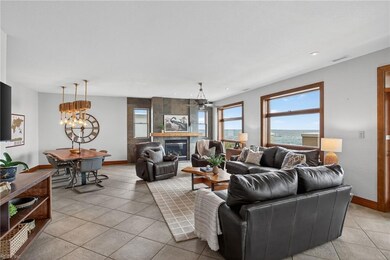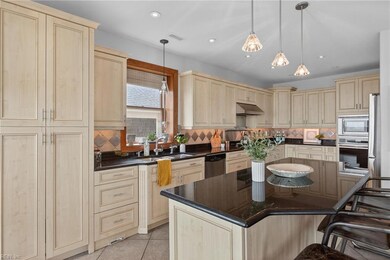504 W Ocean View Ave Norfolk, VA 23503
Willoughby NeighborhoodEstimated payment $9,903/month
Highlights
- Property Fronts a Bay or Harbor
- Deck
- Marble Flooring
- Deep Water Access
- Contemporary Architecture
- Main Floor Bedroom
About This Home
Bayfront living on the Chesapeake with panoramic water views and direct beach access. This custom home offers an open kitchen with granite counters, custom cabinetry, and wide interior doors. The primary bedroom features its own deck with hot tub, spa-like bath with heated floors, and expansive walk-in closet. Total sq footage includes a guest apartment over the garage and adds a full kitchen, bedroom, and bath, perfect for rental income, office space, or family as it has its own entrance and garage space below. Multiple decks capture the views, and the first floor offers a sitting area with kitchenette, sauna, and hot/cold outdoor shower for easy beach access. Built with poly-steel concrete walls, wind-resistant windows, hurricane shutters, and a metal roof, this home is among the most durable on the coast. Stone flooring, whole house generator, and low-maintenance exterior complete the package. Enjoy sunsets, dolphins, and the sound of the waves.
Home Details
Home Type
- Single Family
Est. Annual Taxes
- $17,493
Year Built
- Built in 2004
Lot Details
- Property Fronts a Bay or Harbor
- Back and Front Yard Fenced
Home Design
- Contemporary Architecture
- Slab Foundation
- Stucco Exterior Insulation and Finish Systems
- Metal Roof
- Stone Siding
Interior Spaces
- 5,003 Sq Ft Home
- 3-Story Property
- Central Vacuum
- Bar
- Whole House Fan
- Ceiling Fan
- Gas Fireplace
- Entrance Foyer
- Home Office
- Utility Room
- Bay Views
Kitchen
- Breakfast Area or Nook
- Gas Range
- Microwave
- Dishwasher
- ENERGY STAR Qualified Appliances
- Disposal
Flooring
- Carpet
- Marble
- Ceramic Tile
Bedrooms and Bathrooms
- 4 Bedrooms
- Main Floor Bedroom
- En-Suite Primary Bedroom
- Walk-In Closet
- Hydromassage or Jetted Bathtub
Laundry
- Dryer
- Washer
Attic
- Attic Fan
- Pull Down Stairs to Attic
Home Security
- Home Security System
- Intercom
Parking
- 2 Car Attached Garage
- Garage Door Opener
- Driveway
- Off-Street Parking
Accessible Home Design
- Accessible Elevator Installed
- Handicap Shower
- Grab Bars
- Halls are 42 inches wide
- Handicap Accessible
- Level Entry For Accessibility
- Low Pile Carpeting
- Standby Generator
Outdoor Features
- Deep Water Access
- Balcony
- Deck
- Patio
Schools
- Ocean View Elementary School
- Northside Middle School
- Granby High School
Utilities
- Zoned Heating and Cooling
- Heat Pump System
- Heating System Uses Natural Gas
- Programmable Thermostat
- Generator Hookup
- Gas Water Heater
- Cable TV Available
Community Details
- No Home Owners Association
- Willoughby Beach Subdivision
Map
Home Values in the Area
Average Home Value in this Area
Tax History
| Year | Tax Paid | Tax Assessment Tax Assessment Total Assessment is a certain percentage of the fair market value that is determined by local assessors to be the total taxable value of land and additions on the property. | Land | Improvement |
|---|---|---|---|---|
| 2025 | $19,268 | $1,541,400 | $287,200 | $1,254,200 |
| 2024 | $17,493 | $1,512,600 | $287,200 | $1,225,400 |
| 2023 | $16,003 | $1,280,200 | $287,200 | $993,000 |
| 2022 | $15,404 | $1,232,300 | $287,200 | $945,100 |
| 2021 | $14,071 | $1,125,700 | $278,800 | $846,900 |
| 2020 | $13,940 | $1,115,200 | $268,300 | $846,900 |
| 2019 | $13,378 | $1,070,200 | $268,300 | $801,900 |
| 2018 | $12,906 | $1,032,500 | $268,300 | $764,200 |
| 2017 | $11,218 | $975,500 | $223,700 | $751,800 |
| 2016 | $11,053 | $1,297,800 | $362,300 | $935,500 |
| 2015 | $14,028 | $1,297,800 | $362,300 | $935,500 |
| 2014 | $14,028 | $1,297,800 | $362,300 | $935,500 |
Property History
| Date | Event | Price | List to Sale | Price per Sq Ft |
|---|---|---|---|---|
| 11/12/2025 11/12/25 | Price Changed | $1,599,000 | -5.9% | $320 / Sq Ft |
| 08/21/2025 08/21/25 | For Sale | $1,699,000 | -- | $340 / Sq Ft |
Purchase History
| Date | Type | Sale Price | Title Company |
|---|---|---|---|
| Deed | -- | None Listed On Document | |
| Gift Deed | -- | None Listed On Document | |
| Warranty Deed | $950,000 | Attorney | |
| Interfamily Deed Transfer | -- | None Available |
Mortgage History
| Date | Status | Loan Amount | Loan Type |
|---|---|---|---|
| Previous Owner | $250,000 | Credit Line Revolving | |
| Previous Owner | $730,000 | Commercial |
Source: Real Estate Information Network (REIN)
MLS Number: 10599999
APN: 39698700
- 737 W Ocean View Ave Unit A
- 746 W Ocean View Ave
- 757 W Ocean View Ave
- 9644 Mason Creek Rd
- 258 Portview Ave Unit A
- 261 Portview Ave
- 256 Portview Ave Unit A
- 263 A View Ave
- 382 Orange Ave
- 315 Cherry St
- 225 A View Ave Unit 104
- 831 W Ocean View Ave
- 9455 Hickory St
- 835 Little Bay Ave Unit 32
- 865 Little Bay Ave Unit 5
- 9246 Atwood Ave
- 9309 Hickory St
- 152 W Balview Ave
- 9305 Hickory St
- 138 D View Ave
- 509 W Ocean View Ave Unit 1
- 487 W Ocean View Ave Unit D
- 735 W Ocean View Ave Unit A
- 258 Portview Ave Unit A
- 255 W Ocean View Ave Unit 6
- 255 W Ocean View Ave Unit 10
- 255 W Ocean View Ave Unit 3
- 259 A View Ave Unit B
- 9522 Mason Creek Rd Unit A
- 9466 Phillip Ave
- 9711 8th View St Unit 3
- 219 W Ocean View Ave
- 833 Little Bay Ave Unit 27
- 869 W Ocean View Ave Unit 4
- 180 W Balview Ave
- 146 W Seaview Ave
- 174 Cherry St Unit ID1310515P
- 172 Cherry St Unit ID1328014P
- 126 W Seaview Ave
- 121 W Government Ave Unit A
