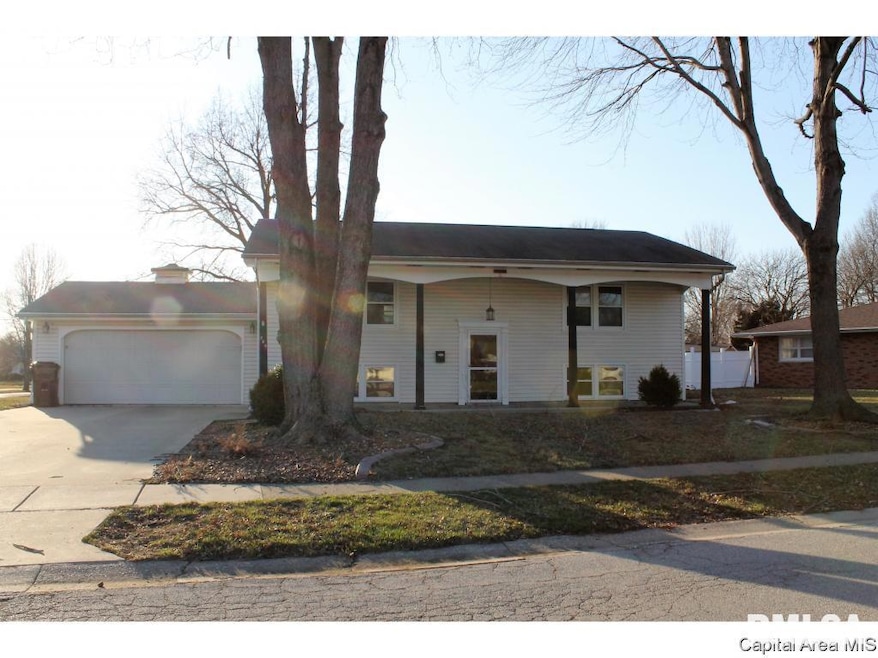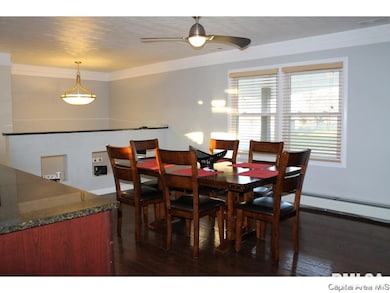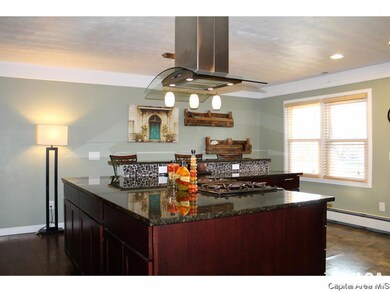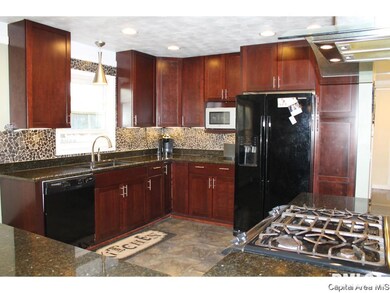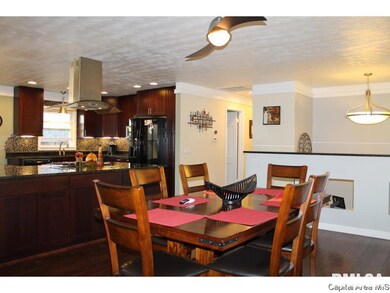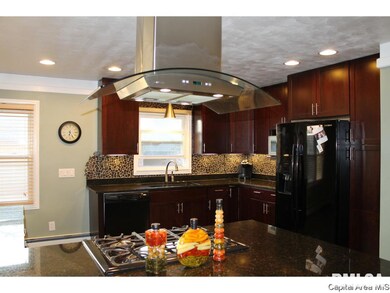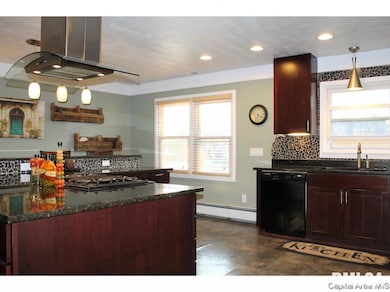
504 W Pauline St Taylorville, IL 62568
Estimated Value: $166,000 - $196,000
Highlights
- Porch
- North Elementary School Rated A-
- Garage
About This Home
As of June 2018SPACIOUS 4 BED, 2 FULL BATH BI-LEVEL. AMAZING KITCHEN WITH GRANITE COUNTERTOPS, SOFT-CLOSE CABINETS, TOUCH SINK AND ALL APPLIANCES STAY (INCLUDING WASHER/DRYER). FORMAL DINING ROOM COULD BE FORMAL LIVING ROOM. LOWER LEVEL BOASTS THEATER ROOM W/ CUSTOM LIGHTING, FLOATING WALL SHELF, HUGE LAUNDRY ROOM AND FULL BATH. PROFESSIONALLY WATERPROOFED. UPDATED ELECTRIC SERVICE. CENTRAL AIR WITH HEAT PUMP. TONS OF STORAGE. NEST THERMOSTAT. CUSTOM WOOD BLINDS AND UPDATED CARPET. TWO CAR ATTACHED GARAGE. NICE CORNER LOT MUST SEE!
Last Agent to Sell the Property
Campo Realty, Inc. License #475122457 Listed on: 03/12/2018
Home Details
Home Type
- Single Family
Est. Annual Taxes
- $2,703
Year Built
- Built in 1964
Lot Details
- 8,146
Parking
- Garage
Kitchen
- Oven or Range
- Microwave
- Dishwasher
- Disposal
Laundry
- Dryer
- Washer
Additional Features
- 2 Full Bathrooms
- Porch
Ownership History
Purchase Details
Home Financials for this Owner
Home Financials are based on the most recent Mortgage that was taken out on this home.Purchase Details
Home Financials for this Owner
Home Financials are based on the most recent Mortgage that was taken out on this home.Purchase Details
Home Financials for this Owner
Home Financials are based on the most recent Mortgage that was taken out on this home.Similar Homes in Taylorville, IL
Home Values in the Area
Average Home Value in this Area
Purchase History
| Date | Buyer | Sale Price | Title Company |
|---|---|---|---|
| Ellis Brittany D | -- | -- | |
| Engleing Matthew C | $135,000 | None Available | |
| Lawless Adam C | $90,000 | Advanced Title Group Inc |
Mortgage History
| Date | Status | Borrower | Loan Amount |
|---|---|---|---|
| Open | Ellis Brittany D | $87,000 | |
| Previous Owner | Engleing Matthew C | $132,554 | |
| Previous Owner | Lawless Adam C | $81,500 | |
| Previous Owner | Lawless Adam C | $86,500 | |
| Previous Owner | Lawless Adam C | $12,160 | |
| Previous Owner | Lawless Adam C | $90,000 |
Property History
| Date | Event | Price | Change | Sq Ft Price |
|---|---|---|---|---|
| 06/01/2018 06/01/18 | Sold | $132,500 | -11.6% | $64 / Sq Ft |
| 04/06/2018 04/06/18 | Pending | -- | -- | -- |
| 03/12/2018 03/12/18 | For Sale | $149,900 | +11.0% | $72 / Sq Ft |
| 06/18/2013 06/18/13 | Sold | $135,000 | -3.5% | $65 / Sq Ft |
| 05/02/2013 05/02/13 | Pending | -- | -- | -- |
| 04/15/2013 04/15/13 | For Sale | $139,900 | -- | $67 / Sq Ft |
Tax History Compared to Growth
Tax History
| Year | Tax Paid | Tax Assessment Tax Assessment Total Assessment is a certain percentage of the fair market value that is determined by local assessors to be the total taxable value of land and additions on the property. | Land | Improvement |
|---|---|---|---|---|
| 2023 | $3,018 | $55,225 | $5,406 | $49,819 |
| 2022 | $2,892 | $51,119 | $5,020 | $46,099 |
| 2021 | $2,722 | $49,153 | $4,827 | $44,326 |
| 2020 | $2,712 | $42,767 | $4,911 | $37,856 |
| 2019 | $2,731 | $39,253 | $5,045 | $34,208 |
| 2018 | $2,944 | $41,227 | $4,835 | $36,392 |
| 2017 | $2,879 | $40,506 | $4,713 | $35,793 |
| 2016 | $2,703 | $41,767 | $4,600 | $37,167 |
| 2015 | $2,699 | $41,463 | $4,566 | $36,897 |
| 2014 | $2,661 | $40,590 | $4,470 | $36,120 |
| 2013 | $2,456 | $40,590 | $4,470 | $36,120 |
| 2011 | $2,209 | $37,893 | $4,293 | $33,600 |
Agents Affiliated with this Home
-
Kristie DeBrun

Seller's Agent in 2018
Kristie DeBrun
Campo Realty, Inc.
(217) 725-2659
17 Total Sales
-
Ron Mckavetz

Seller's Agent in 2013
Ron Mckavetz
Kennedy Real Estate LLC
(217) 287-7749
101 Total Sales
Map
Source: RMLS Alliance
MLS Number: RMACA181408
APN: 17-13-22-305-016-00
- 716 Samuel St
- 714 W Elm St
- 21 Bailey Park
- 621 W Pauline St
- 716 W Pauline St
- 707 N Webster St
- 916 W Park Blvd
- 536 W Main Cross St
- 1202 W Pauline St
- 616 N White Ave
- 1006 W Vine St
- 925 W Main Cross St
- 1100 W Vine St
- 1315 W Park Ave
- 813 N Glenda Ln
- 406 N Ridge Ave
- 629 W Adams St
- 306 E Poplar St
- 318 W Adams St
- 1352 N Lawrence Ave
- 504 W Pauline St
- 512 W Pauline St
- 609 Kenton Blvd
- 503 W Pauline St
- 610 Kenton Blvd
- 600 Kenton Blvd
- 509 W Pauline St
- 516 W Pauline St
- 514 Kenton Ct
- 507 Kenton Ct
- 606 N Shumway St
- 510 Kenton Ct
- 701 Kenton Blvd
- 513 W Pauline St
- 615 N Shumway St
- 602 N Shumway St
- 600 Samuel St
- 517 W Pauline St
- 503 Kenton Ct
- 707 Kenton Blvd
