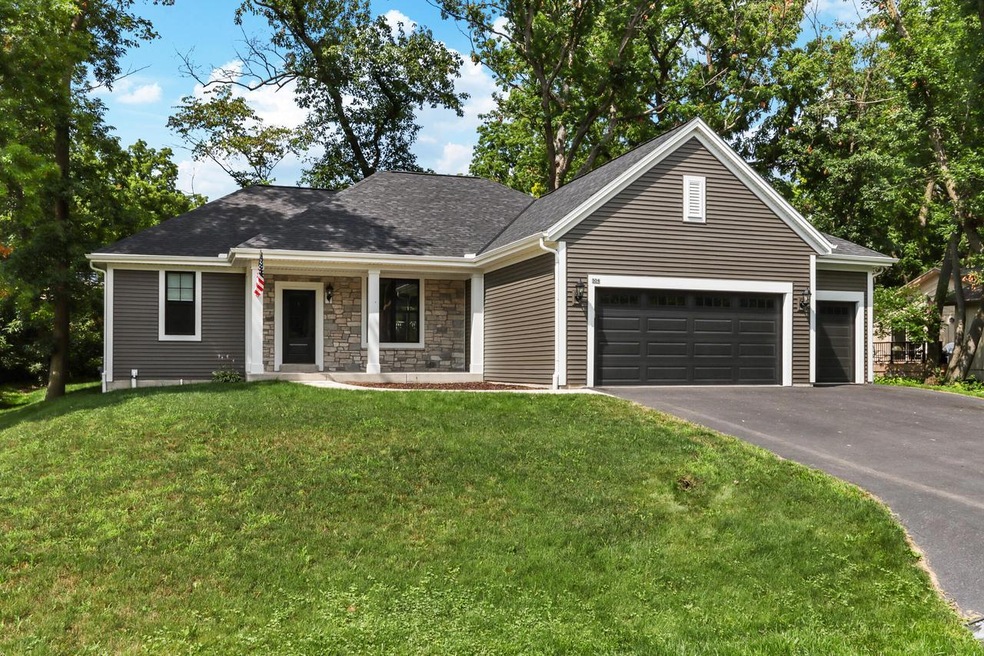
504 Wiswell Dr Williams Bay, WI 53191
4
Beds
3
Baths
1,800
Sq Ft
9,148
Sq Ft Lot
Highlights
- Wooded Lot
- Bathroom on Main Level
- 1-Story Property
- 2 Car Attached Garage
- En-Suite Primary Bedroom
- Forced Air Heating and Cooling System
About This Home
As of July 2024FSBO comp purposes only
Last Agent to Sell the Property
MetroMLS NON
NON MLS Listed on: 03/10/2024
Home Details
Home Type
- Single Family
Est. Annual Taxes
- $4,497
Year Built
- Built in 2022
Lot Details
- 9,148 Sq Ft Lot
- Wooded Lot
Parking
- 2 Car Attached Garage
- Garage Door Opener
Interior Spaces
- 1,800 Sq Ft Home
- 1-Story Property
- Basement Fills Entire Space Under The House
Kitchen
- Oven
- Range
- Microwave
- Dishwasher
Bedrooms and Bathrooms
- 4 Bedrooms
- En-Suite Primary Bedroom
- Bathroom on Main Level
- 3 Full Bathrooms
Laundry
- Dryer
- Washer
Schools
- Williams Bay Elementary And Middle School
- Williams Bay High School
Utilities
- Forced Air Heating and Cooling System
- Heating System Uses Natural Gas
Community Details
- Willabay Woods Subdivision
Similar Homes in Williams Bay, WI
Create a Home Valuation Report for This Property
The Home Valuation Report is an in-depth analysis detailing your home's value as well as a comparison with similar homes in the area
Home Values in the Area
Average Home Value in this Area
Property History
| Date | Event | Price | Change | Sq Ft Price |
|---|---|---|---|---|
| 07/10/2024 07/10/24 | Sold | $560,000 | 0.0% | $311 / Sq Ft |
| 07/10/2024 07/10/24 | For Sale | $560,000 | -- | $311 / Sq Ft |
| 06/30/2024 06/30/24 | Pending | -- | -- | -- |
Source: Metro MLS
Tax History Compared to Growth
Agents Affiliated with this Home
-
M
Seller's Agent in 2024
MetroMLS NON
NON MLS
-
Mary Ochoa-Petersen
M
Buyer's Agent in 2024
Mary Ochoa-Petersen
Compass Wisconsin-Lake Geneva
(262) 248-4492
1 in this area
38 Total Sales
Map
Source: Metro MLS
MLS Number: 1883672
Nearby Homes
- 560 Free Church Dr
- 3 Highwood Ct Unit 3D
- 5 Highwood Ct Unit C
- 37 Willabay Dr Unit A
- 537 Wiswell Dr
- 552 Wiswell Dr
- N2461 E Geneva St
- 71 Menominee Rd
- 556 Highland Rd
- Lt3 Lakeview Glen Dr
- Lt10 Lakeview Glen Dr
- W4532 Lakeview Glen Dr
- 91 Potawatomi Rd Unit C4
- 34 Cedar Point Dr
- 424 Cumberland Dr
- 301 Hunt Club Ct
- 230 N Walworth Ave
- 412 Canterbury Ct Unit Lt15
- 412 Canterbury Ct
- 414 Canterbury Ct
