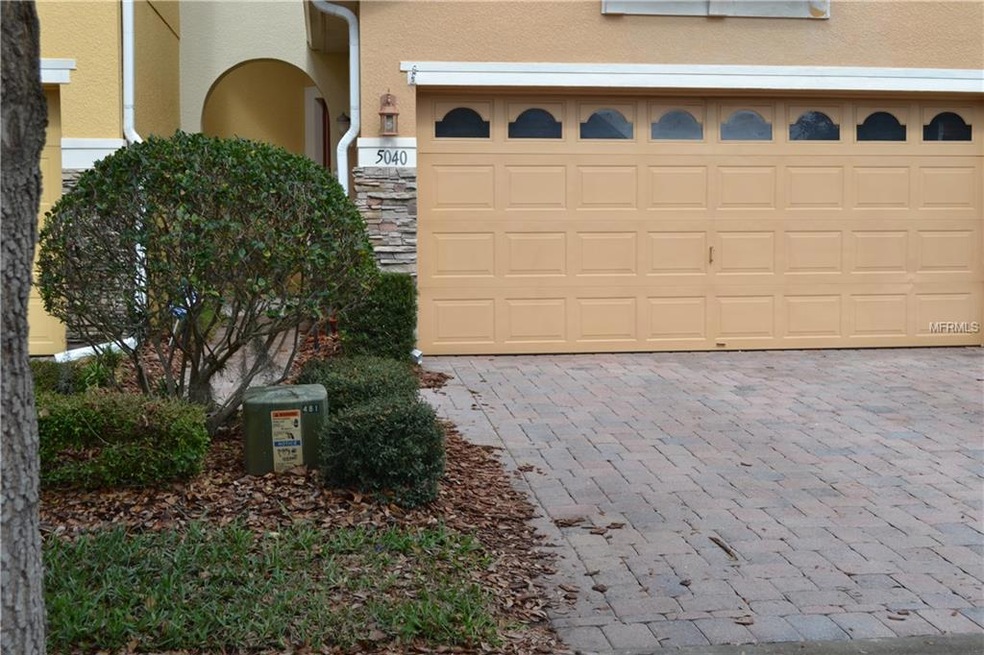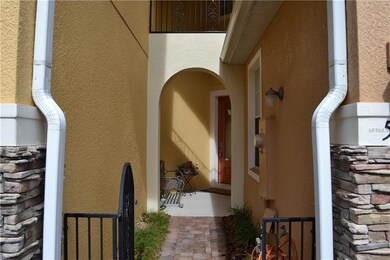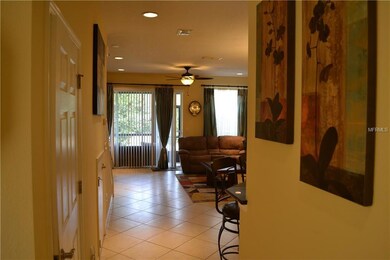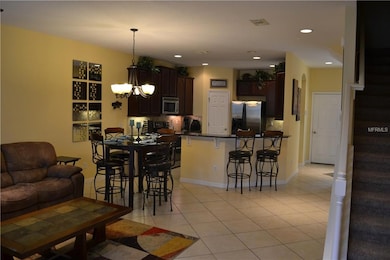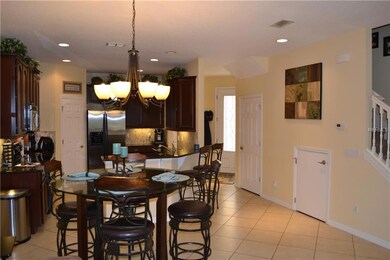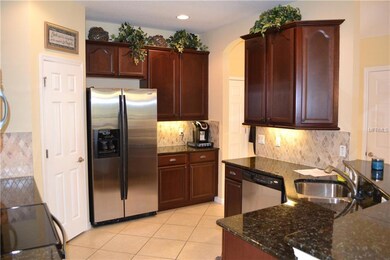
5040 Cypress Branch Point Oviedo, FL 32765
Lake Howell NeighborhoodHighlights
- Oak Trees
- Gated Community
- Deck
- Red Bug Elementary School Rated A-
- Open Floorplan
- Park or Greenbelt View
About This Home
As of April 2017DON'T MISS OUT on this Clayton Crossing townhome now available. Best location inside this private gated community with the Cross Seminole Trail right outside your screened-in porch to enjoy walking, biking and running. Beautiful landscaped grounds, mature trees and a community pool add to your relaxing lifestyle here. Only two homes with this great floorplan plus a two car garage! Original owner has meticulously maintained this 3 bedroom, 2.5 bath townhome. New carpet throughout 2nd floor, freshly painted interior and new stainless steel stove. Kitchen has dark cherry 42 inch cabinets, all stainless steel appliances, granite countertops, tile backsplash, pantry and plenty of counter space. This home is totally wired for surround sound enjoyment. Large Master Suite has walk-in closet and spacious Master Bath has dual vanities, jetted tub, separate shower and water closet plus storage. Convenient location with easy access to the 417, 15 minutes to downtown Winter Park, UCF, Full Sail University and walking distance to grocery shopping, banks and restaurants. Call now to set up a showing!
Last Agent to Sell the Property
TRIDENT REALTY License #3323317 Listed on: 02/24/2017
Townhouse Details
Home Type
- Townhome
Est. Annual Taxes
- $1,965
Year Built
- Built in 2008
Lot Details
- 2,165 Sq Ft Lot
- South Facing Home
- Mature Landscaping
- Oak Trees
- Zero Lot Line
HOA Fees
- $145 Monthly HOA Fees
Parking
- 2 Car Attached Garage
Home Design
- Mediterranean Architecture
- Bi-Level Home
- Slab Foundation
- Wood Frame Construction
- Shingle Roof
- Block Exterior
- Stucco
Interior Spaces
- 1,689 Sq Ft Home
- Open Floorplan
- Ceiling Fan
- Blinds
- Sliding Doors
- Family Room Off Kitchen
- Inside Utility
- Laundry in unit
- Park or Greenbelt Views
- Attic
Kitchen
- Double Oven
- Range
- Microwave
- Dishwasher
- Solid Surface Countertops
- Solid Wood Cabinet
- Disposal
Flooring
- Carpet
- Ceramic Tile
Bedrooms and Bathrooms
- 3 Bedrooms
- Walk-In Closet
Outdoor Features
- Deck
- Screened Patio
- Porch
Schools
- Red Bug Elementary School
- Tuskawilla Middle School
- Lake Howell High School
Utilities
- Central Heating and Cooling System
- Electric Water Heater
- Cable TV Available
Listing and Financial Details
- Visit Down Payment Resource Website
- Legal Lot and Block 43 / 518
- Assessor Parcel Number 31-21-31-518-0000-0430
Community Details
Overview
- Association fees include pool, escrow reserves fund, maintenance structure, ground maintenance, private road, recreational facilities, security
- Clayton Crossing Twnhms First Amd Subdivision
- On-Site Maintenance
- The community has rules related to deed restrictions
Recreation
- Community Pool
Pet Policy
- Pets Allowed
Security
- Gated Community
Ownership History
Purchase Details
Purchase Details
Home Financials for this Owner
Home Financials are based on the most recent Mortgage that was taken out on this home.Purchase Details
Home Financials for this Owner
Home Financials are based on the most recent Mortgage that was taken out on this home.Purchase Details
Purchase Details
Similar Home in Oviedo, FL
Home Values in the Area
Average Home Value in this Area
Purchase History
| Date | Type | Sale Price | Title Company |
|---|---|---|---|
| Warranty Deed | $242,000 | Leading Edge Title | |
| Deed | -- | -- | |
| Corporate Deed | $230,000 | Universal Land Title Inc | |
| Warranty Deed | -- | First American Title Ins Co | |
| Warranty Deed | $100 | -- |
Mortgage History
| Date | Status | Loan Amount | Loan Type |
|---|---|---|---|
| Previous Owner | $184,000 | No Value Available | |
| Previous Owner | -- | No Value Available | |
| Previous Owner | $173,880 | New Conventional | |
| Previous Owner | $184,000 | Unknown |
Property History
| Date | Event | Price | Change | Sq Ft Price |
|---|---|---|---|---|
| 08/31/2017 08/31/17 | Off Market | $1,695 | -- | -- |
| 07/03/2017 07/03/17 | Off Market | $232,450 | -- | -- |
| 06/01/2017 06/01/17 | Rented | $1,695 | 0.0% | -- |
| 05/02/2017 05/02/17 | Under Contract | -- | -- | -- |
| 04/06/2017 04/06/17 | For Rent | $1,695 | 0.0% | -- |
| 04/04/2017 04/04/17 | Sold | $232,450 | -3.1% | $138 / Sq Ft |
| 02/27/2017 02/27/17 | Pending | -- | -- | -- |
| 02/23/2017 02/23/17 | For Sale | $239,900 | -- | $142 / Sq Ft |
Tax History Compared to Growth
Tax History
| Year | Tax Paid | Tax Assessment Tax Assessment Total Assessment is a certain percentage of the fair market value that is determined by local assessors to be the total taxable value of land and additions on the property. | Land | Improvement |
|---|---|---|---|---|
| 2024 | $4,487 | $302,467 | -- | -- |
| 2023 | $4,251 | $274,970 | $0 | $0 |
| 2021 | $3,363 | $227,248 | $50,000 | $177,248 |
| 2020 | $3,217 | $215,201 | $0 | $0 |
| 2019 | $3,152 | $207,372 | $0 | $0 |
| 2018 | $3,071 | $199,213 | $0 | $0 |
| 2017 | $1,922 | $155,857 | $0 | $0 |
| 2016 | $1,965 | $153,720 | $0 | $0 |
| 2015 | $1,756 | $151,590 | $0 | $0 |
| 2014 | $1,756 | $150,387 | $0 | $0 |
Agents Affiliated with this Home
-
Cyndi Britton Carpenter

Seller's Agent in 2017
Cyndi Britton Carpenter
TRIDENT REALTY
(340) 643-6959
2 in this area
16 Total Sales
-
Bobby Mills

Seller's Agent in 2017
Bobby Mills
METRO CITY REALTY
(321) 946-1119
3 in this area
78 Total Sales
-
Paul O'Brien

Seller Co-Listing Agent in 2017
Paul O'Brien
SHOWCASE PROPERTIES OF CENTRAL
(407) 432-2274
3 in this area
63 Total Sales
-
Viola Vis

Buyer's Agent in 2017
Viola Vis
PREMIUM PROPERTIES REAL ESTATE
(407) 446-6870
3 in this area
15 Total Sales
Map
Source: Stellar MLS
MLS Number: O5493734
APN: 31-21-31-518-0000-0430
- 5072 Cypress Branch Point
- 5252 Hidden Cypress Ln
- 2829 Shady Willow Ln
- 2681 Sweet Magnolia Place
- 3031 Pilot House Place
- 4701 New Orleans Cove
- 8608 Falstaff Place
- 2323 Tuskawilla Rd
- 2913 Ashford Park Place
- 5000 Ashford Falls Ln
- 3149 Jade Tree Point
- 5004 Ashford Falls Ln
- 4469 Old Bear Run
- 8912 Vickroy Terrace
- 5050 Shorewood Landing Ln
- 5325 Cypress Reserve Place
- 8419 Chamberlain Place
- 5102 Monticello Heights Ln
- Lot 15 Morning Dew Loop
- Lot 11 Morning Dew Loop
