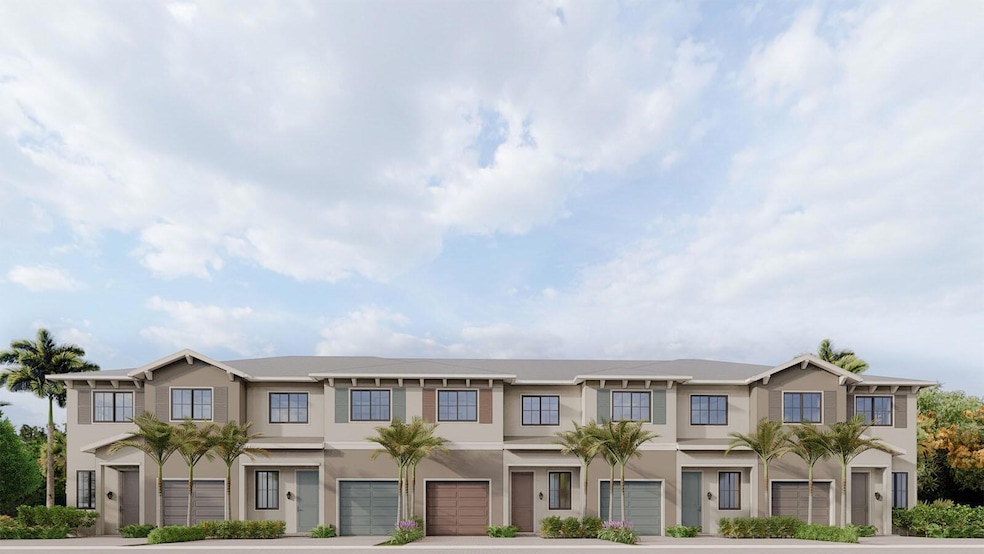
5040 Elderberry St Haverhill, FL 33415
Highlights
- Community Cabanas
- High Ceiling
- 1 Car Attached Garage
- New Construction
- Great Room
- Interior Lot
About This Home
As of June 2025Beautiful architectural multi-level townhomes in the heart of Palm Beach. Welcome to a boutique collection of 40 Tradition Series townhomes. This community has three open-concept layouts with five different finishes. This Unit offers Stainless Steel Whirlpool Appliances with 36'' Upper Dark Wood Color Flagstone Cabinets, Quartz Kitchen Countertops with a square edge and 4'' backsplash--it includes SS undermount sink & chrome faucet. The Main Floor Tile comes with Omega White 24 x 24 Porcelain tiles, Mohawk Carpet on stairs and 2nd floor, Cultured Marble White Countertops, laundry room on 1st floor, large walk-in closets, and tankless water heater. Each home is professionally landscaped, equipped with smart home technology featuring smart Deako lighting. Easy access to most major highwa
Townhouse Details
Home Type
- Townhome
Est. Annual Taxes
- $1,022
Year Built
- Built in 2024 | New Construction
Lot Details
- 4,953 Sq Ft Lot
- Sprinkler System
HOA Fees
- $220 Monthly HOA Fees
Parking
- 1 Car Attached Garage
- Driveway
Home Design
- Shingle Roof
- Composition Roof
Interior Spaces
- 1,644 Sq Ft Home
- 2-Story Property
- High Ceiling
- Great Room
- Family Room
Kitchen
- Electric Range
- Microwave
- Dishwasher
Flooring
- Carpet
- Tile
Bedrooms and Bathrooms
- 4 Bedrooms
- Walk-In Closet
Home Security
Additional Features
- Patio
- Central Heating and Cooling System
Listing and Financial Details
- Assessor Parcel Number 22424335310000110
- Seller Considering Concessions
Community Details
Overview
- Association fees include common areas, ground maintenance
- Built by D.R. Horton
- Haverhill Courts Subdivision
Recreation
- Community Cabanas
- Community Pool
Security
- Fire and Smoke Detector
Ownership History
Purchase Details
Home Financials for this Owner
Home Financials are based on the most recent Mortgage that was taken out on this home.Similar Homes in Haverhill, FL
Home Values in the Area
Average Home Value in this Area
Purchase History
| Date | Type | Sale Price | Title Company |
|---|---|---|---|
| Special Warranty Deed | $451,000 | Dhi Title Of Florida |
Property History
| Date | Event | Price | Change | Sq Ft Price |
|---|---|---|---|---|
| 07/17/2025 07/17/25 | Price Changed | $3,395 | -0.9% | $2 / Sq Ft |
| 07/15/2025 07/15/25 | Price Changed | $3,425 | -0.7% | $2 / Sq Ft |
| 07/07/2025 07/07/25 | Price Changed | $3,450 | -1.4% | $2 / Sq Ft |
| 07/01/2025 07/01/25 | For Rent | $3,500 | 0.0% | -- |
| 06/30/2025 06/30/25 | Sold | $451,000 | -5.1% | $274 / Sq Ft |
| 06/09/2025 06/09/25 | Price Changed | $475,000 | -1.3% | $289 / Sq Ft |
| 06/02/2025 06/02/25 | Price Changed | $481,490 | +0.4% | $293 / Sq Ft |
| 05/01/2025 05/01/25 | Price Changed | $479,490 | +1.5% | $292 / Sq Ft |
| 04/01/2025 04/01/25 | Price Changed | $472,490 | +0.4% | $287 / Sq Ft |
| 03/28/2025 03/28/25 | For Sale | $470,490 | -- | $286 / Sq Ft |
Tax History Compared to Growth
Tax History
| Year | Tax Paid | Tax Assessment Tax Assessment Total Assessment is a certain percentage of the fair market value that is determined by local assessors to be the total taxable value of land and additions on the property. | Land | Improvement |
|---|---|---|---|---|
| 2024 | -- | $46,928 | -- | -- |
Agents Affiliated with this Home
-
Murat Egelierler
M
Seller's Agent in 2025
Murat Egelierler
Partnership Realty Inc.
(561) 633-1283
34 Total Sales
Map
Source: BeachesMLS
MLS Number: R11075923
APN: 22-42-43-35-31-000-0110
- 5036 Elderberry St
- 5028 Elderberry St
- 5024 Elderberry St
- 5048 Gooseberry St
- 5056 Gooseberry St
- 5060 Gooseberry St
- 5008 Elderberry St
- 5075 Gooseberry St
- 5001 Haverhill Ct
- 6003 Coralberry St
- 5213 Bethany Ln
- 4828 Orleans Ct Unit B
- 819 Mimosa Ct
- 447 Tall Pines Rd
- 4786 Orleans Ct Unit C
- 5271 Wallis Rd
- 5425 Stratford Rd
- 4739 Orleans Ct Unit D
- 930 Rutherford Ln
- 852 Palo Verde Ct
