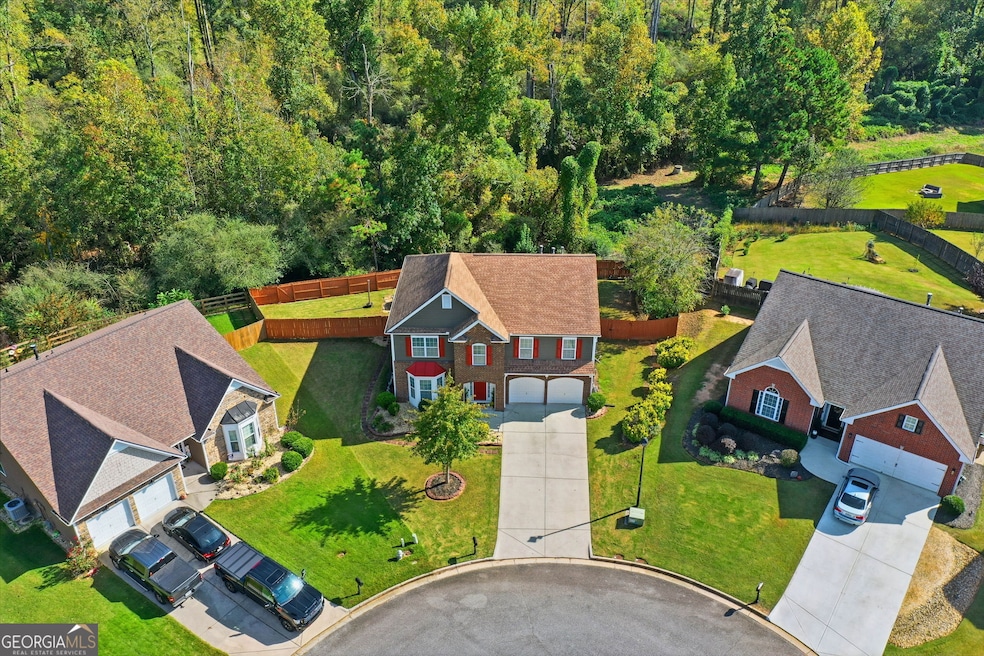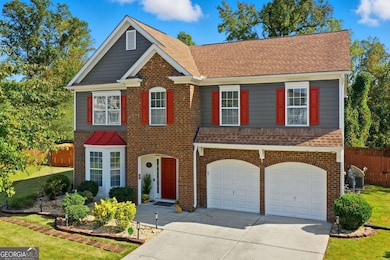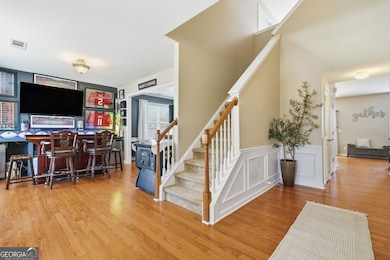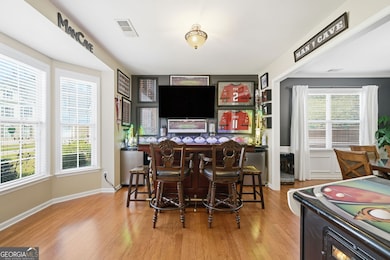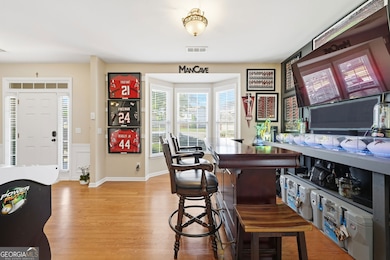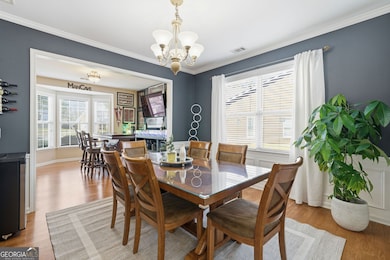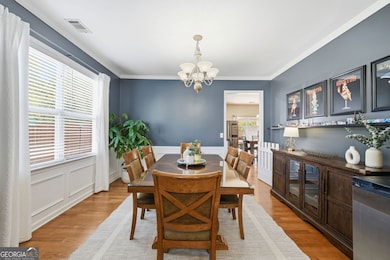5040 Fieldstone Bend Dr Unit 1 Cumming, GA 30028
Estimated payment $3,344/month
Highlights
- Home Theater
- Dining Room Seats More Than Twelve
- Wood Flooring
- Silver City Elementary School Rated A
- Traditional Architecture
- Bonus Room
About This Home
Tucked in a peaceful cul-de-sac with jaw-dropping curb appeal, this home will capture your heart before you even step inside! Located in sought-after Forsyth County, this beautiful home features a newer architectural-shingle roof, two new HVAC and furnace systems, and over $30k invested in luxury bathroom renovations. Built on a slab foundation, offering a long-term structural stability and low maintenance. As you enter, you're greeted by a bright two-story foyer. To your left is a versatile room currently used as a bar and entertaining space, which can easily be converted back into a cozy sitting area if preferred. A large, separate dining room provides plenty of space for family gatherings and holiday dinners. The kitchen opens directly to the family room and includes a breakfast area, newer microwave and dishwasher, and generous counter space. From the kitchen, step out to the patio with a pergola perfect for outdoor entertaining or relaxing evenings. The fully fenced, flat backyard offers privacy and room to play. The two-car garage provides direct and convenient access to the kitchen, making unloading groceries a breeze. Upstairs, the oversized primary suite includes a sitting area, walk-in closet, and a fully renovated bath with double vanities, a soaking tub, and a separate shower. Three additional bedrooms plus a versatile loft/media room, laundry with newer washer and dryer, and another fully updated bathroom complete the upper level. Forsyth County continues to experience remarkable growth and development, making it one of the most desirable areas. With top-rated schools, expanding retail and dining options, nearby parks, and ongoing community improvements, this area offers the perfect blend of convenience, lifestyle, and long-term value. The neighborhood also features a pool, playground, tennis courts, perfect for staying active close to home. This home has been freshly painted on the exterior (2023), includes a termite bond, and has been lovingly maintained - ready for you to come see in person and move into your new home just in time for the holidays!
Home Details
Home Type
- Single Family
Est. Annual Taxes
- $4,628
Year Built
- Built in 2006
Lot Details
- 0.32 Acre Lot
- Cul-De-Sac
- Privacy Fence
- Back Yard Fenced
- Level Lot
HOA Fees
- $54 Monthly HOA Fees
Home Design
- Traditional Architecture
- Slab Foundation
- Composition Roof
- Brick Front
Interior Spaces
- 3,278 Sq Ft Home
- 2-Story Property
- Ceiling Fan
- Double Pane Windows
- Two Story Entrance Foyer
- Family Room with Fireplace
- Dining Room Seats More Than Twelve
- Formal Dining Room
- Home Theater
- Bonus Room
Kitchen
- Breakfast Room
- Oven or Range
- Microwave
- Dishwasher
- Stainless Steel Appliances
- Kitchen Island
- Solid Surface Countertops
- Disposal
Flooring
- Wood
- Carpet
- Tile
Bedrooms and Bathrooms
- 4 Bedrooms
- Walk-In Closet
- Double Vanity
- Soaking Tub
- Separate Shower
Laundry
- Laundry on upper level
- Dryer
- Washer
Parking
- 2 Car Garage
- Parking Accessed On Kitchen Level
Outdoor Features
- Patio
- Shed
Schools
- Silver City Elementary School
- North Forsyth Middle School
- North Forsyth High School
Utilities
- Central Heating and Cooling System
- Heating System Uses Natural Gas
- Electric Water Heater
- High Speed Internet
Community Details
Overview
- Association fees include ground maintenance, swimming, tennis
- Wild Meadows Subdivision
Recreation
- Tennis Courts
- Community Playground
- Community Pool
Map
Home Values in the Area
Average Home Value in this Area
Tax History
| Year | Tax Paid | Tax Assessment Tax Assessment Total Assessment is a certain percentage of the fair market value that is determined by local assessors to be the total taxable value of land and additions on the property. | Land | Improvement |
|---|---|---|---|---|
| 2025 | $3,803 | $203,880 | $54,000 | $149,880 |
| 2024 | $3,803 | $188,720 | $52,000 | $136,720 |
| 2023 | $3,331 | $181,712 | $38,000 | $143,712 |
| 2022 | $3,285 | $119,328 | $18,000 | $101,328 |
| 2021 | $2,985 | $119,328 | $18,000 | $101,328 |
| 2020 | $2,836 | $112,104 | $18,000 | $94,104 |
| 2019 | $2,823 | $111,280 | $18,000 | $93,280 |
| 2018 | $2,815 | $110,336 | $18,000 | $92,336 |
| 2017 | $2,577 | $98,564 | $18,000 | $80,564 |
| 2016 | $2,321 | $86,764 | $12,884 | $73,880 |
| 2015 | $2,759 | $102,388 | $15,200 | $87,188 |
| 2014 | $2,232 | $87,600 | $12,000 | $75,600 |
Property History
| Date | Event | Price | List to Sale | Price per Sq Ft | Prior Sale |
|---|---|---|---|---|---|
| 11/25/2025 11/25/25 | Price Changed | $549,900 | 0.0% | $168 / Sq Ft | |
| 10/23/2025 10/23/25 | For Sale | $550,000 | +153.5% | $168 / Sq Ft | |
| 05/19/2015 05/19/15 | Sold | $217,000 | -7.6% | $73 / Sq Ft | View Prior Sale |
| 04/19/2015 04/19/15 | Pending | -- | -- | -- | |
| 06/01/2014 06/01/14 | For Sale | $234,900 | -- | $79 / Sq Ft |
Purchase History
| Date | Type | Sale Price | Title Company |
|---|---|---|---|
| Special Warranty Deed | -- | None Listed On Document | |
| Warranty Deed | -- | -- | |
| Warranty Deed | -- | -- | |
| Warranty Deed | $217,000 | -- | |
| Deed | $244,600 | -- |
Mortgage History
| Date | Status | Loan Amount | Loan Type |
|---|---|---|---|
| Previous Owner | $232,000 | New Conventional | |
| Previous Owner | $173,600 | New Conventional | |
| Previous Owner | $195,640 | New Conventional |
Source: Georgia MLS
MLS Number: 10629847
APN: 235-168
- 4950 Fieldstone View Cir
- 4810 Hopewell Manor Dr
- 4720 Montane St
- 4735 Montane St
- 4730 Montane St
- 5010 Mundy Dr
- 5030 Mundy Dr
- 4830 Montane St
- Shelby Plan at Hopewell Reserve
- Tucker II Plan at Hopewell Reserve
- Emerson Plan at Hopewell Reserve
- Canton II Plan at Hopewell Reserve
- Riverside Plan at Hopewell Reserve
- 5260 Fieldgate Ridge Dr
- 4835 Montane St
- 4805 Creek Cir
- 5310 Falls Dr
- 5415 Fieldfreen Dr
- 5425 Fieldfreen Dr
- 4970 Fieldgate Ridge Dr
- 5655 Livingston Ct
- 5830 Broadway Ln
- 5160 Bucknell Trace
- 5715 Bucknell Trace
- 5530 Mirror Lake Dr
- 5250 Whisper Point Blvd
- 5940 Stargazer Way
- 5865 Stargazer Way
- 4085 Huron Dr
- 4850 Minnow Ln
- 3805 Alden Place
- 4185 Settlers Grove Rd
- 6735 Crossview Dr
- 6215 Smoke Ridge Ln
- 5130 Sky Ridge Way
