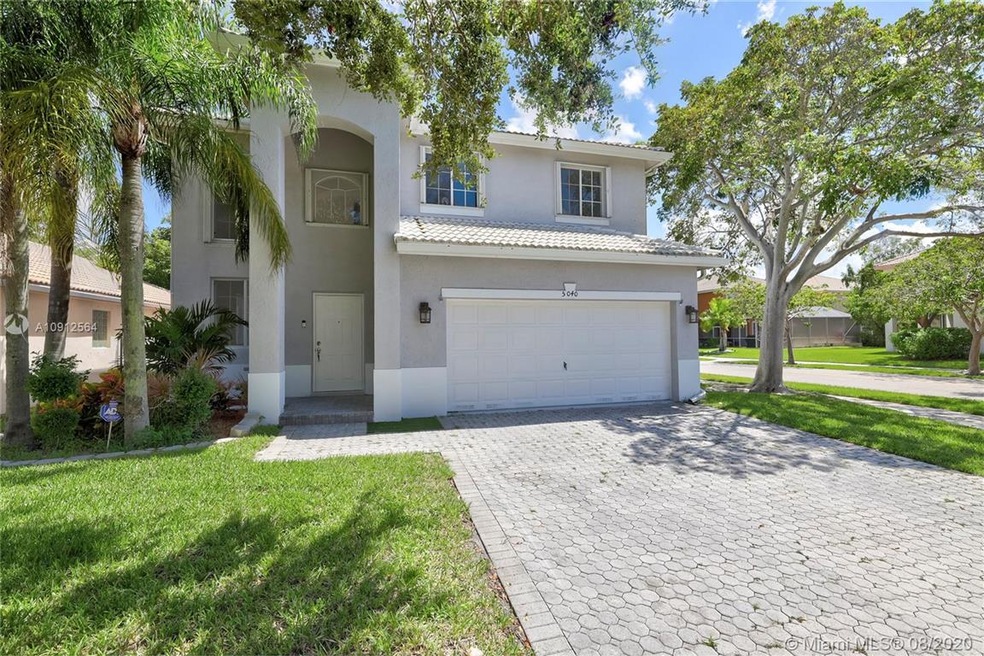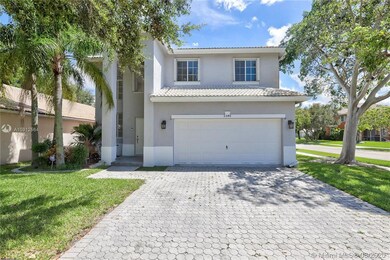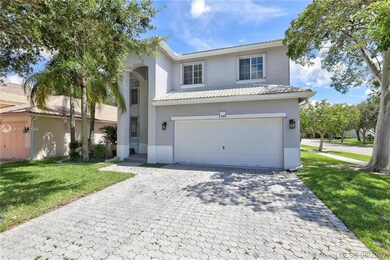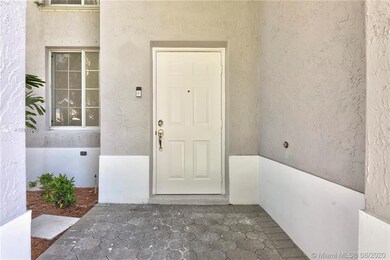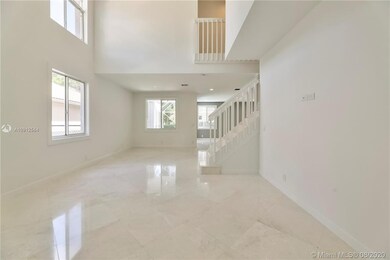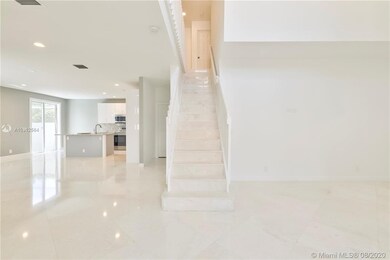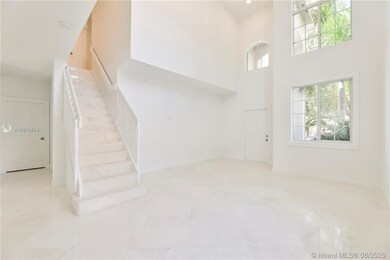
5040 Heron Place Coconut Creek, FL 33073
Regency Lakes NeighborhoodHighlights
- In Ground Pool
- Gated Community
- Vaulted Ceiling
- Sitting Area In Primary Bedroom
- Clubhouse
- Marble Flooring
About This Home
As of February 2024PUBLIC SHOWING 8.29 (12-3) BEAUTIFUL COMPLETELY RENOVATED PROPERTY. MAGNIFICANT CUSTOM TURKISH MABLE FLOORING THROUGHOUT INCLUDING STUNNING STAIRCASE.NEW AC, ITALIAN WHITE CUSTOM KITCHEN CABINET, STAINLESS STEEL APPLIANCES ENLARGED LAUNDRY ROOM WITH CABINETS & WORKSPACE WITH WASHER / DRYER, PERMITTED 4TH BEDROOM, MASTER SUITE FEATURES HUGE WALKIN CLOSET, CUSTOM BATHROOM WITH STUNNING STONE WORK, WOOD FLOORING UPSTAIRS, FRESH PAINT THROUGHOUT, LIGHT & BRIGHT OPEN CONCEPT, NEW DIAMOND BRITE POOL WITH WATERFALL FEATURE AND SCREEN ENCLOSURE. LOCATED IN REGENCY LAKES GUARD GATED NEIGHBORHOOD, COMMUNITY WALKING TRAILS, POOL, GYM, TENNIS, BASKETBALL COURTS. LOCATED CLOSE TO SAWGRASS, 441, I-95 & TURNPIKE. SHOPPING, RESTAURANTS AND MUCH MUCH MORE. THIS WILL SURPASS YOUR DREAM HOME CRITERIA.
Last Agent to Sell the Property
One Sotheby's Int'l Realty License #3305549 Listed on: 08/20/2020

Last Buyer's Agent
Kaley Miller
MMLS Assoc.-Inactive Member License #3222373
Home Details
Home Type
- Single Family
Est. Annual Taxes
- $4,429
Year Built
- Built in 1998
Lot Details
- 4,050 Sq Ft Lot
- Southwest Facing Home
- Property is zoned RS
HOA Fees
- $357 Monthly HOA Fees
Parking
- 2 Car Garage
- Automatic Garage Door Opener
- Driveway
- Open Parking
Home Design
- Barrel Roof Shape
- Concrete Block And Stucco Construction
Interior Spaces
- 2,211 Sq Ft Home
- 2-Story Property
- Vaulted Ceiling
- Open Floorplan
- Dryer
- Property Views
Kitchen
- Breakfast Area or Nook
- Electric Range
- Dishwasher
- Snack Bar or Counter
Flooring
- Wood
- Marble
- Tile
Bedrooms and Bathrooms
- 4 Bedrooms
- Sitting Area In Primary Bedroom
- Primary Bedroom Upstairs
- Walk-In Closet
- Dual Sinks
- Separate Shower in Primary Bathroom
Pool
- In Ground Pool
- Fence Around Pool
Additional Features
- Patio
- Central Heating and Cooling System
Listing and Financial Details
- Assessor Parcel Number 484206201240
Community Details
Overview
- Regency Lakes At Coconut Subdivision
- Maintained Community
Recreation
- Tennis Courts
- Community Pool
Additional Features
- Clubhouse
- Gated Community
Ownership History
Purchase Details
Home Financials for this Owner
Home Financials are based on the most recent Mortgage that was taken out on this home.Purchase Details
Home Financials for this Owner
Home Financials are based on the most recent Mortgage that was taken out on this home.Purchase Details
Home Financials for this Owner
Home Financials are based on the most recent Mortgage that was taken out on this home.Purchase Details
Home Financials for this Owner
Home Financials are based on the most recent Mortgage that was taken out on this home.Purchase Details
Purchase Details
Home Financials for this Owner
Home Financials are based on the most recent Mortgage that was taken out on this home.Similar Homes in Coconut Creek, FL
Home Values in the Area
Average Home Value in this Area
Purchase History
| Date | Type | Sale Price | Title Company |
|---|---|---|---|
| Warranty Deed | $666,500 | None Listed On Document | |
| Warranty Deed | $580,000 | -- | |
| Warranty Deed | $467,000 | Gulf Stream Title Llc | |
| Warranty Deed | $326,000 | Cooperative Ttl Agcy Of Fl I | |
| Interfamily Deed Transfer | -- | -- | |
| Deed | $168,700 | -- |
Mortgage History
| Date | Status | Loan Amount | Loan Type |
|---|---|---|---|
| Open | $633,175 | New Conventional | |
| Previous Owner | $435,000 | New Conventional | |
| Previous Owner | $441,750 | New Conventional | |
| Previous Owner | $260,800 | Commercial | |
| Previous Owner | $133,520 | Unknown | |
| Previous Owner | $36,000 | Credit Line Revolving | |
| Previous Owner | $134,850 | New Conventional |
Property History
| Date | Event | Price | Change | Sq Ft Price |
|---|---|---|---|---|
| 07/07/2025 07/07/25 | For Sale | $710,000 | +6.5% | $321 / Sq Ft |
| 02/28/2024 02/28/24 | Sold | $666,500 | -1.1% | $301 / Sq Ft |
| 01/17/2024 01/17/24 | Price Changed | $674,000 | -0.1% | $305 / Sq Ft |
| 11/17/2023 11/17/23 | For Sale | $675,000 | +16.4% | $305 / Sq Ft |
| 01/27/2023 01/27/23 | Sold | $580,000 | -2.5% | $250 / Sq Ft |
| 01/10/2023 01/10/23 | For Sale | $594,700 | 0.0% | $257 / Sq Ft |
| 12/30/2022 12/30/22 | Pending | -- | -- | -- |
| 12/01/2022 12/01/22 | For Sale | $594,700 | +27.3% | $257 / Sq Ft |
| 09/28/2020 09/28/20 | Sold | $467,000 | -0.4% | $211 / Sq Ft |
| 09/01/2020 09/01/20 | Price Changed | $469,000 | -2.1% | $212 / Sq Ft |
| 08/18/2020 08/18/20 | For Sale | $479,000 | -- | $217 / Sq Ft |
Tax History Compared to Growth
Tax History
| Year | Tax Paid | Tax Assessment Tax Assessment Total Assessment is a certain percentage of the fair market value that is determined by local assessors to be the total taxable value of land and additions on the property. | Land | Improvement |
|---|---|---|---|---|
| 2025 | $11,674 | $564,640 | $32,400 | $532,240 |
| 2024 | $8,088 | $521,520 | $32,400 | $489,120 |
| 2023 | $8,088 | $397,340 | $0 | $0 |
| 2022 | $7,695 | $385,770 | $0 | $0 |
| 2021 | $7,449 | $374,540 | $32,400 | $342,140 |
| 2020 | $6,688 | $296,660 | $32,400 | $264,260 |
| 2019 | $4,429 | $231,610 | $0 | $0 |
| 2018 | $4,197 | $227,300 | $0 | $0 |
| 2017 | $4,149 | $222,630 | $0 | $0 |
| 2016 | $4,072 | $218,060 | $0 | $0 |
| 2015 | $4,125 | $216,550 | $0 | $0 |
| 2014 | $4,139 | $214,840 | $0 | $0 |
| 2013 | -- | $250,250 | $28,350 | $221,900 |
Agents Affiliated with this Home
-
Amie Balchunas

Seller's Agent in 2025
Amie Balchunas
Lamacchia Realty, Inc.
(508) 208-9880
1 in this area
50 Total Sales
-
Vitaly Pilyavsky

Seller's Agent in 2024
Vitaly Pilyavsky
Dezer Platinum Realty LLC
(305) 932-1000
1 in this area
46 Total Sales
-
Kris Van Gool

Seller's Agent in 2023
Kris Van Gool
Komplete Realty LLC
(954) 478-5971
1 in this area
84 Total Sales
-
Shannon Grasso

Seller's Agent in 2020
Shannon Grasso
One Sotheby's Int'l Realty
(954) 684-8610
1 in this area
29 Total Sales
-
K
Buyer's Agent in 2020
Kaley Miller
MMLS Assoc.-Inactive Member
Map
Source: MIAMI REALTORS® MLS
MLS Number: A10912564
APN: 48-42-06-20-1240
- 6533 Sandpiper Dr
- 5020 Ibis Ct
- 4940 Pelican Manor
- 6421 Lake Tern Ln
- 4751 Grand Cypress Cir N
- 4780 Grand Cypress Cir N
- 4778 Grand Cypress Cir N
- 4919 Egret Ct
- 4920 Swans Ln
- 4570 NW 67th Ct
- 4803 NW 59th Ct
- 5874 NW 49th Ln
- 5309 Eagle Cay Ct
- 6720 NW 45th Way Unit R-05
- 5854 Eagle Cay Cir
- 6700 NW 45th Ave Unit S-7
- 4511 NW 67th Place Unit P14
- 4477 NW 65th St
- 4510 NW 68th Ct Unit L-2
- 4540 NW 69th St Unit J-05
