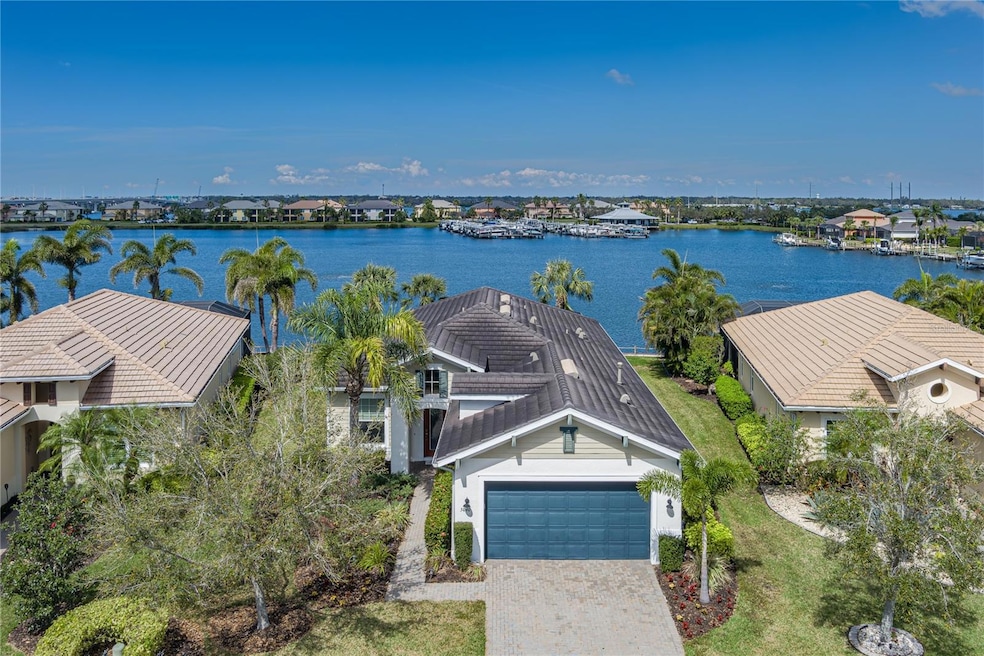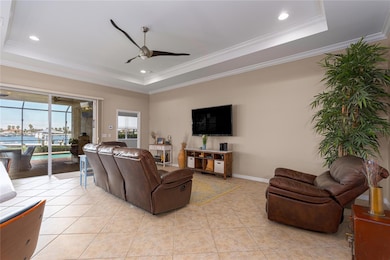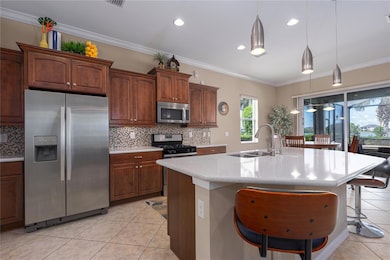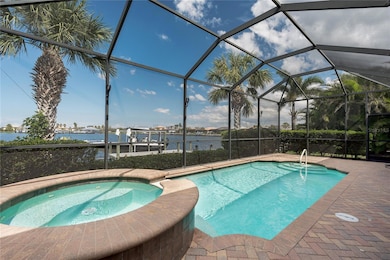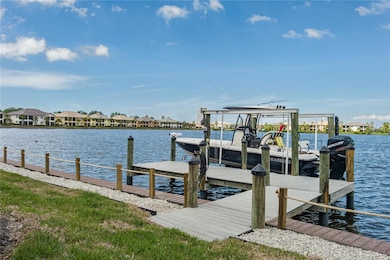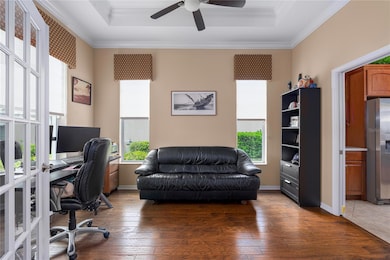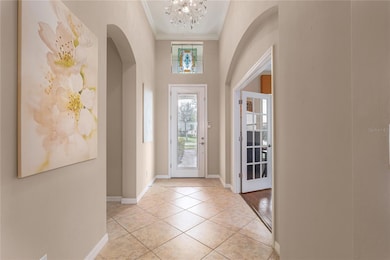5040 Lake Overlook Ave Bradenton, FL 34208
East Bradenton NeighborhoodEstimated payment $5,699/month
Highlights
- 73 Feet of Lagoon Waterfront
- Marina View
- Boat Lift
- Freedom Elementary School Rated A-
- Water access To Gulf or Ocean
- Fitness Center
About This Home
ANOTHER SIGNIFICANT PRICE IMPROVEMENT - JUST REDUCED $10,000!! COME CLAIM YOUR SLICE OF PARADISE!! This waterfront home in the gated community of Tidewater Preserve has everything you need to enjoy the Florida lifestyle. Features include an amazing water view, boat dock with 9,000 lb lift, NEW SEAWALL, large open floor plan, luxurious primary bedroom suite, 2 guest bedrooms plus den and/or dining room with French -doors, high tray ceilings with crown molding, water treatment system in kitchen, spacious screened outdoor lanai, and heated saltwater pool/spa. This premier boating community provides Gulf access via the Manatee River, maintenance free grounds, 24/7 guard gated access, Har-Tru tennis courts, fitness center, 2 clubhouses, dog park, kayak launch and storage, HD cable and internet with NO CDD and modest HOA fee. The location provides easy commuting to Bradenton, Sarasota, St Pete, Tampa, and world class shopping restaurants, and beaches. With a lifestyle director and many clubs and activities, you will fall in love with your new lifestyle!!
Listing Agent
LESLIE WELLS REALTY, INC. Brokerage Phone: 941-776-5571 License #3354093 Listed on: 03/03/2025
Home Details
Home Type
- Single Family
Est. Annual Taxes
- $5,763
Year Built
- Built in 2014
Lot Details
- 8,345 Sq Ft Lot
- Lot Dimensions are 62x134
- 73 Feet of Lagoon Waterfront
- South Facing Home
- Private Lot
- Level Lot
- Landscaped with Trees
- Property is zoned PD/MU/CH
HOA Fees
- $524 Monthly HOA Fees
Parking
- 2 Car Attached Garage
- Garage Door Opener
- Driveway
Property Views
- Marina
- Lake
- Lagoon
Home Design
- Slab Foundation
- Tile Roof
- Block Exterior
- Stucco
Interior Spaces
- 2,047 Sq Ft Home
- Open Floorplan
- Crown Molding
- Tray Ceiling
- High Ceiling
- Ceiling Fan
- Sliding Doors
- Entrance Foyer
- Great Room
- Family Room Off Kitchen
- Formal Dining Room
- Den
- Inside Utility
- Attic
Kitchen
- Range
- Microwave
- Dishwasher
- Stone Countertops
- Disposal
Flooring
- Engineered Wood
- Brick
- Carpet
- Ceramic Tile
- Luxury Vinyl Tile
Bedrooms and Bathrooms
- 3 Bedrooms
- Primary Bedroom on Main
- Split Bedroom Floorplan
- Walk-In Closet
- 2 Full Bathrooms
Laundry
- Laundry Room
- Dryer
- Washer
Home Security
- Security System Owned
- Hurricane or Storm Shutters
- Fire and Smoke Detector
- In Wall Pest System
Eco-Friendly Details
- Reclaimed Water Irrigation System
Pool
- Screened Pool
- Heated In Ground Pool
- Gunite Pool
- Saltwater Pool
- Fence Around Pool
- Child Gate Fence
- Pool Tile
- Heated Spa
- In Ground Spa
Outdoor Features
- Water access To Gulf or Ocean
- River Access
- Access To Marina
- Access To Lake
- Access To Lagoon or Estuary
- Property is near a marina
- Access to Brackish Water
- Boat Lift
- Covered Boat Lift
- Dock made with Composite Material
- Covered Patio or Porch
- Rain Gutters
Location
- Flood Zone Lot
- Flood Insurance May Be Required
Schools
- Freedom Elementary School
- Carlos E. Haile Middle School
- Braden River High School
Utilities
- Central Heating and Cooling System
- Thermostat
- Underground Utilities
- Natural Gas Connected
- Gas Water Heater
- Cable TV Available
Listing and Financial Details
- Visit Down Payment Resource Website
- Legal Lot and Block 9 / I
- Assessor Parcel Number 1100012459
Community Details
Overview
- Association fees include 24-Hour Guard, cable TV, pool, internet, ground maintenance, management, private road, recreational facilities, security
- Castle Group Management/Elizabeth Ardeljan Association, Phone Number (941) 745-1092
- Visit Association Website
- Built by WCI
- Tidewater Preserve 3 Subdivision, Florencia Floorplan
- Tidewater Preserve Community
- On-Site Maintenance
- Leased Association Recreation
- The community has rules related to deed restrictions, fencing, vehicle restrictions
Amenities
- Clubhouse
Recreation
- Tennis Courts
- Recreation Facilities
- Community Playground
- Fitness Center
- Community Pool
- Park
Security
- Security Service
- Gated Community
Map
Home Values in the Area
Average Home Value in this Area
Tax History
| Year | Tax Paid | Tax Assessment Tax Assessment Total Assessment is a certain percentage of the fair market value that is determined by local assessors to be the total taxable value of land and additions on the property. | Land | Improvement |
|---|---|---|---|---|
| 2025 | $5,763 | $363,726 | -- | -- |
| 2024 | $5,763 | $353,475 | -- | -- |
| 2023 | $5,693 | $343,180 | $0 | $0 |
| 2022 | $5,545 | $333,184 | $0 | $0 |
| 2021 | $5,324 | $323,480 | $0 | $0 |
| 2020 | $5,492 | $319,014 | $0 | $0 |
| 2019 | $6,916 | $346,776 | $90,000 | $256,776 |
| 2018 | $0 | $341,659 | $0 | $0 |
| 2017 | $0 | $334,632 | $0 | $0 |
| 2016 | $0 | $321,354 | $0 | $0 |
| 2015 | $1,558 | $322,574 | $0 | $0 |
| 2014 | $1,558 | $77,000 | $0 | $0 |
Property History
| Date | Event | Price | List to Sale | Price per Sq Ft | Prior Sale |
|---|---|---|---|---|---|
| 11/03/2025 11/03/25 | Price Changed | $889,000 | -1.1% | $434 / Sq Ft | |
| 07/07/2025 07/07/25 | Price Changed | $899,000 | -2.8% | $439 / Sq Ft | |
| 06/14/2025 06/14/25 | Price Changed | $925,000 | -1.4% | $452 / Sq Ft | |
| 03/03/2025 03/03/25 | For Sale | $938,000 | +82.1% | $458 / Sq Ft | |
| 06/27/2019 06/27/19 | Sold | $515,000 | -2.8% | $252 / Sq Ft | View Prior Sale |
| 05/28/2019 05/28/19 | Pending | -- | -- | -- | |
| 04/05/2019 04/05/19 | For Sale | $530,000 | -- | $259 / Sq Ft |
Purchase History
| Date | Type | Sale Price | Title Company |
|---|---|---|---|
| Warranty Deed | $515,000 | Barnes Walker Title Inc | |
| Special Warranty Deed | $446,700 | Attorney |
Mortgage History
| Date | Status | Loan Amount | Loan Type |
|---|---|---|---|
| Open | $480,000 | New Conventional | |
| Previous Owner | $439,207 | VA |
Source: Stellar MLS
MLS Number: A4640456
APN: 11000-1245-9
- 5009 Lake Overlook Ave
- 931 Mangrove Edge Ct
- 1014 Overlook Ct
- 1121 Riverscape St
- 951 Tidewater Shores Loop Unit 912
- 1226 Riverscape St
- 5209 Lake Overlook Ave
- 0 Tidewater Preserve Blvd
- 1030 Tidewater Shores Loop Unit 406
- 1030 Tidewater Shores Loop Unit 104
- 1030 Tidewater Shores Loop Unit 405
- 1030 Tidewater Shores Loop Unit 105
- 1264 Riverscape St Unit B
- 933 Tidewater Shores Loop Unit 722
- 1020 Tidewater Shores Loop Unit 405
- 1020 Tidewater Shores Loop Unit 108
- 1010 Tidewater Shores Loop Unit 307
- 1010 Tidewater Shores Loop Unit 304
- 915 Tidewater Shores Loop
- 920 Tidewater Shores Loop Unit 205
- 1139 Riverscape St Unit 2D
- 1121 Riverscape St
- 1143 Riverscape St Unit A
- 1266 Riverscape St
- 1030 Tidewater Shores Loop Unit 106
- 910 Tidewater Shores Loop Unit 403
- 5402 Tidewater Preserve Blvd
- 540 Fore Dr
- 4915 1st Ave E Unit Bahia
- 4915 1st Ave E Unit Lido Key
- 203 San Casciano Ln
- 4915 1st Ave E
- 4709 Mainsail Dr
- 5202 San Palermo Dr
- 5012 San Palermo Dr
- 1104 Nancy Gamble Ln
- 5021 US Highway 301 N
- 4531 Swordfish Dr
- 4612 8th Street Ct E
- 420 Salt Meadow Cir
