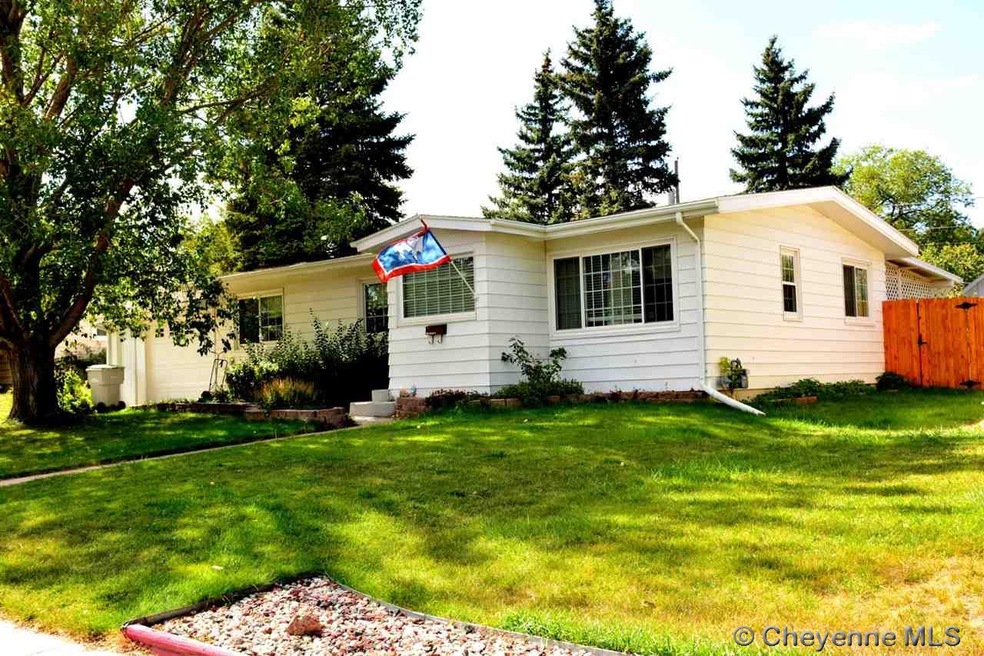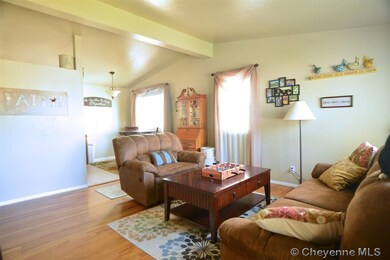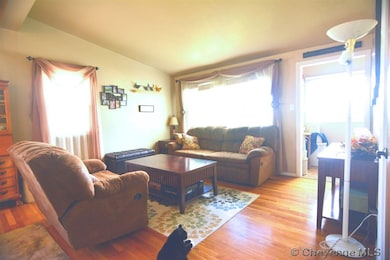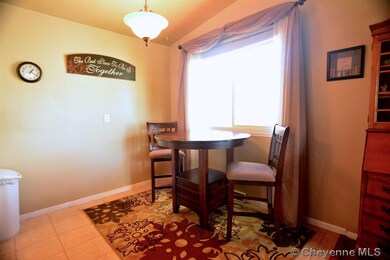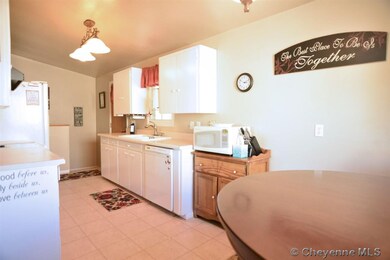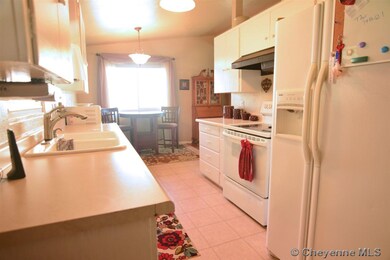
5040 Seminoe Rd Cheyenne, WY 82009
Indian Hills NeighborhoodHighlights
- Ranch Style House
- Eat-In Kitchen
- Ceiling Fan
- Covered patio or porch
- Forced Air Heating System
- 2-minute walk to Mylar Park
About This Home
As of January 2018Just a skip away from Mylar park is this Indian Hills beauty. Expanded Master bedroom(22X12) and updated bathrooms up and down. Lovely openness from the Dining to the Living Room and a gigantic covered patio for outdoor entertaining. Wait! More entertaining in the basement with the 25X11 family room with a wet bar including refrigerator and microwave. You really need to see this home as it is close to Dell Range and easy access to shopping and commuting downtown or to the base. 90% efficient furnace too!
Last Agent to Sell the Property
Mark Puett
RE/MAX Capitol Properties License #10549

Home Details
Home Type
- Single Family
Est. Annual Taxes
- $1,233
Year Built
- Built in 1958
Lot Details
- 8,487 Sq Ft Lot
Parking
- 1 Car Attached Garage
Home Design
- Ranch Style House
- Composition Roof
- Metal Siding
Interior Spaces
- Ceiling Fan
- Wood Burning Fireplace
- Storm Doors
- Eat-In Kitchen
- Basement
Bedrooms and Bathrooms
- 3 Bedrooms
- 2 Bathrooms
Outdoor Features
- Covered patio or porch
- Utility Building
- Outbuilding
Utilities
- Forced Air Heating System
- Heating System Uses Natural Gas
- Cable TV Available
Community Details
- Indian Hills Subdivision
Ownership History
Purchase Details
Home Financials for this Owner
Home Financials are based on the most recent Mortgage that was taken out on this home.Purchase Details
Home Financials for this Owner
Home Financials are based on the most recent Mortgage that was taken out on this home.Purchase Details
Purchase Details
Home Financials for this Owner
Home Financials are based on the most recent Mortgage that was taken out on this home.Purchase Details
Home Financials for this Owner
Home Financials are based on the most recent Mortgage that was taken out on this home.Map
Similar Homes in Cheyenne, WY
Home Values in the Area
Average Home Value in this Area
Purchase History
| Date | Type | Sale Price | Title Company |
|---|---|---|---|
| Interfamily Deed Transfer | -- | None Available | |
| Warranty Deed | -- | None Available | |
| Interfamily Deed Transfer | -- | None Available | |
| Warranty Deed | -- | Summit Title Services | |
| Interfamily Deed Transfer | -- | None Available |
Mortgage History
| Date | Status | Loan Amount | Loan Type |
|---|---|---|---|
| Open | $252,555 | VA | |
| Closed | $252,555 | VA | |
| Closed | $255,000 | VA | |
| Closed | $239,990 | VA | |
| Previous Owner | $20,750 | Credit Line Revolving | |
| Previous Owner | $149,400 | New Conventional | |
| Previous Owner | $163,400 | New Conventional | |
| Previous Owner | $58,680 | Credit Line Revolving | |
| Previous Owner | $128,000 | Adjustable Rate Mortgage/ARM | |
| Previous Owner | $32,000 | Stand Alone Second |
Property History
| Date | Event | Price | Change | Sq Ft Price |
|---|---|---|---|---|
| 01/25/2018 01/25/18 | Sold | -- | -- | -- |
| 12/08/2017 12/08/17 | Pending | -- | -- | -- |
| 11/17/2017 11/17/17 | Price Changed | $244,900 | -2.0% | $128 / Sq Ft |
| 10/27/2017 10/27/17 | Price Changed | $249,900 | -2.0% | $130 / Sq Ft |
| 10/03/2017 10/03/17 | For Sale | $255,000 | -- | $133 / Sq Ft |
Tax History
| Year | Tax Paid | Tax Assessment Tax Assessment Total Assessment is a certain percentage of the fair market value that is determined by local assessors to be the total taxable value of land and additions on the property. | Land | Improvement |
|---|---|---|---|---|
| 2024 | $1,855 | $26,236 | $4,223 | $22,013 |
| 2023 | $1,795 | $25,392 | $4,223 | $21,169 |
| 2022 | $1,752 | $24,277 | $4,223 | $20,054 |
| 2021 | $1,537 | $21,251 | $4,223 | $17,028 |
| 2020 | $1,494 | $20,706 | $4,223 | $16,483 |
| 2019 | $1,349 | $18,690 | $4,223 | $14,467 |
| 2018 | $1,228 | $17,171 | $3,792 | $13,379 |
| 2017 | $1,233 | $17,082 | $3,792 | $13,290 |
| 2016 | $1,115 | $15,438 | $3,550 | $11,888 |
| 2015 | $1,071 | $14,824 | $3,550 | $11,274 |
| 2014 | $1,096 | $15,077 | $3,550 | $11,527 |
Source: Cheyenne Board of REALTORS®
MLS Number: 69556
APN: 1-4874-0020-0001-2
- 512 E Ogallala Place
- 734 Prairie Ave
- 540 Melton St
- 5417 Frederick Dr
- Lots 2,3,& 4 B1 Townsend Place
- 721 Arapaho St
- 131 Carroll Ave
- 119 Carroll Ave
- 5811 Star Wood Ct
- 922 Arapaho St
- 427 Appletree Ln
- TBD Saddle Up Dr
- 234 Miller Ln Unit A
- TBD Marshall Rd
- 147 Kornegay Ct
- 803 Virginia Ct
- 405 Storey Blvd
- 5816 Sycamore Rd
- 215 Lakeshore Dr
- 208 Lakeshore Dr
