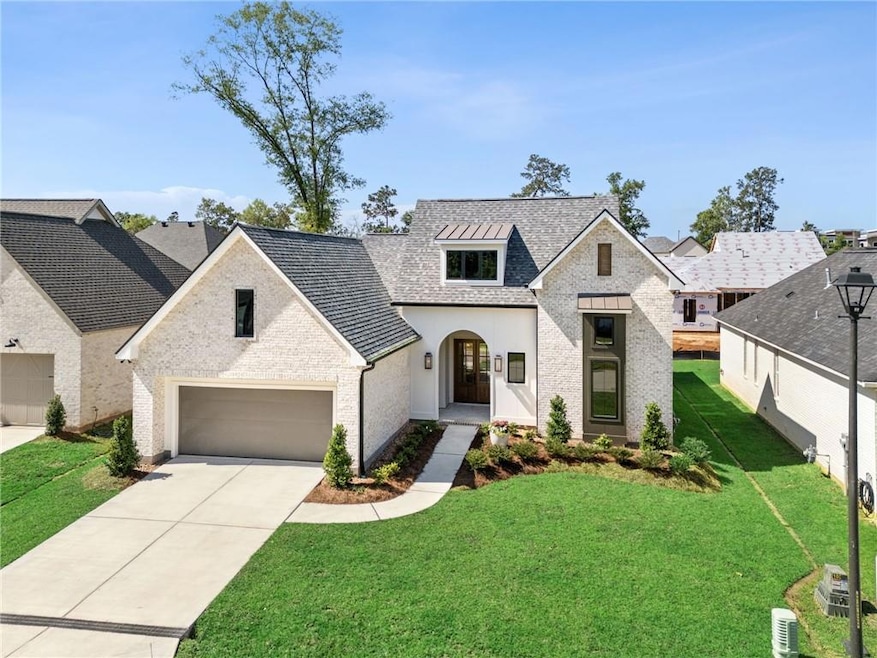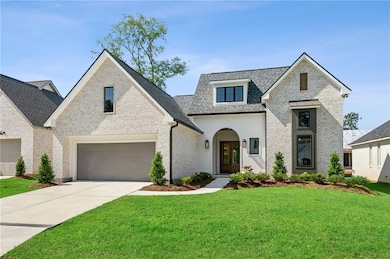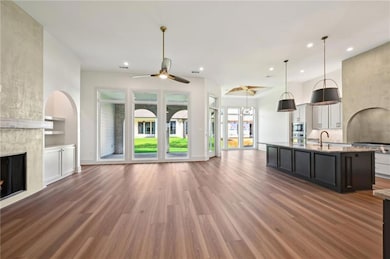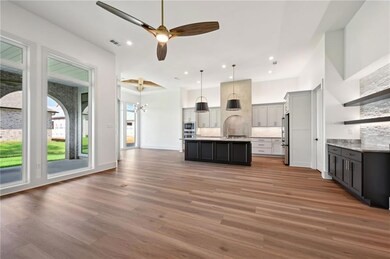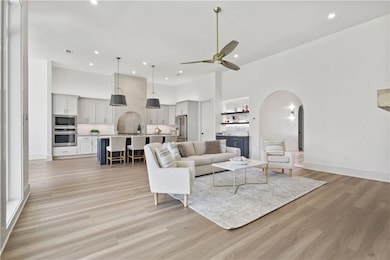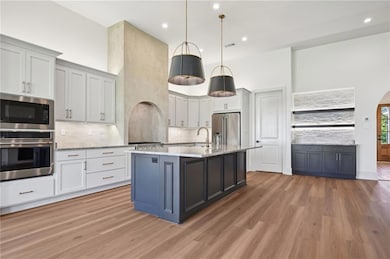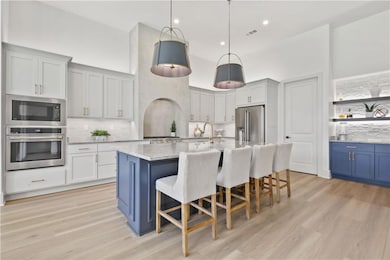
5040 Twin River Place Covington, LA 70433
Estimated payment $4,561/month
Highlights
- New Construction
- Traditional Architecture
- Concrete Porch or Patio
- Covington Elementary School Rated A-
- Stone Countertops
- Two cooling system units
About This Home
Experience luxury and elegance in this stunning Ron Lee-designed residence, masterfully built by Chris Lee, located in the sought-after Estates of Watercross. Just minutes from Downtown Covington, I-12, and the Causeway, this home perfectly blends convenience with custom-crafted charm.Boasting 2,653 square feet of beautifully designed living space, this 4-bedroom, 3-bathroom home features a spacious open floor plan with soaring 12-foot ceilings throughout the formal living areas. A dramatic 12-foot barrel-vaulted ceiling and striking tile floors greet you in the foyer, flanked by arched openings that lead into the living spaces and bedrooms, creating a seamless flow and architectural elegance.The chef’s kitchen is a showstopper—complete with a back-lit stacked stone bar, quartzite countertops, apron-front sink with touch faucet, and a high-end Café 6-burner stove. A cypress X-beam ceiling and expansive 12-foot windows in the dining area bathe the space in natural light. Plaster-finished arched hood and a custom plaster fireplace bring in organic textures that reflect the home’s sophisticated exterior charm.Retreat to the luxurious primary suite featuring a lime wash accent wall, reverse floating ceiling, and a spa-like en suite with a freestanding acrylic tub, roll-in doorless shower, and wall-mounted faucets. A private coffee bar, custom closet, and direct access to the laundry room make this space as functional as it is beautiful.
Home Details
Home Type
- Single Family
Year Built
- Built in 2025 | New Construction
Lot Details
- Lot Dimensions are 62x 120
- Rectangular Lot
HOA Fees
- $70 Monthly HOA Fees
Home Design
- Traditional Architecture
- Brick Exterior Construction
- Slab Foundation
- Shingle Roof
- HardiePlank Type
Interior Spaces
- 2,653 Sq Ft Home
- Property has 1 Level
- Ceiling Fan
- Gas Fireplace
- Fire and Smoke Detector
Kitchen
- Oven
- Cooktop
- Microwave
- Dishwasher
- Stone Countertops
- Disposal
Bedrooms and Bathrooms
- 4 Bedrooms
- 3 Full Bathrooms
Parking
- 2 Car Garage
- Garage Door Opener
Schools
- St Tammany Elementary School
Utilities
- Two cooling system units
- Central Heating and Cooling System
Additional Features
- Concrete Porch or Patio
- Outside City Limits
Community Details
- Built by Ron Lee Home
- Estates At Watercross Subdivision
Listing and Financial Details
- Home warranty included in the sale of the property
- Tax Lot 60
- Assessor Parcel Number 136367
Map
Home Values in the Area
Average Home Value in this Area
Property History
| Date | Event | Price | Change | Sq Ft Price |
|---|---|---|---|---|
| 05/23/2025 05/23/25 | For Sale | $679,000 | -- | $256 / Sq Ft |
Similar Homes in Covington, LA
Source: ROAM MLS
MLS Number: 2503037
