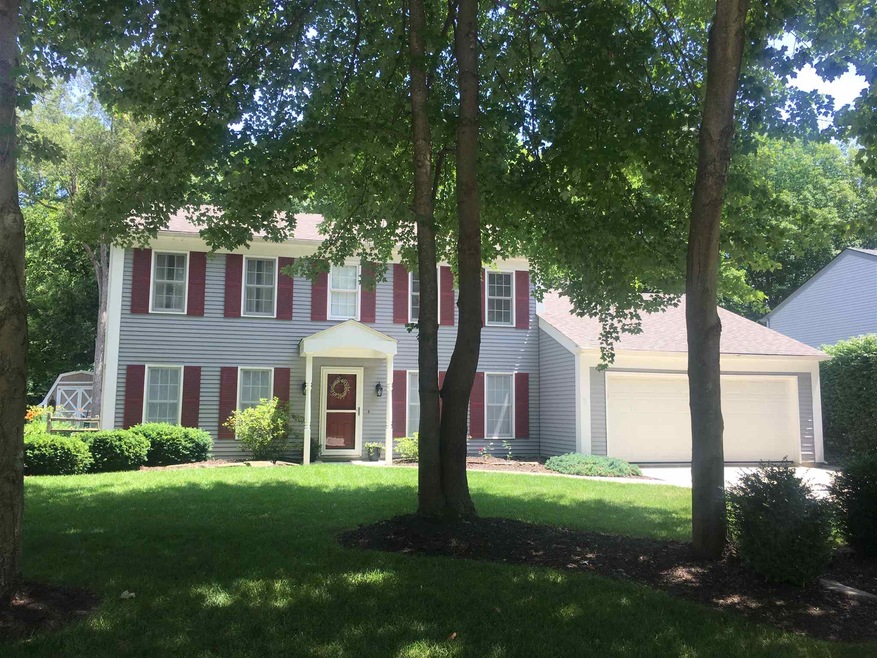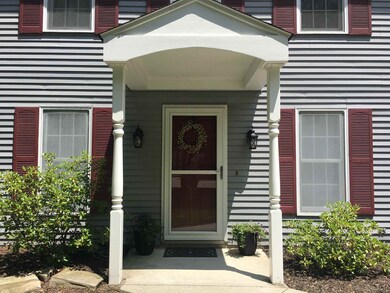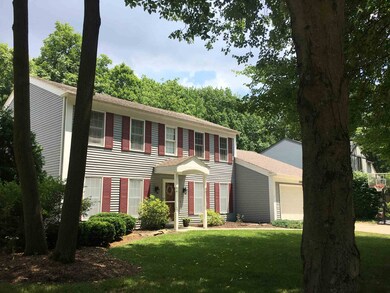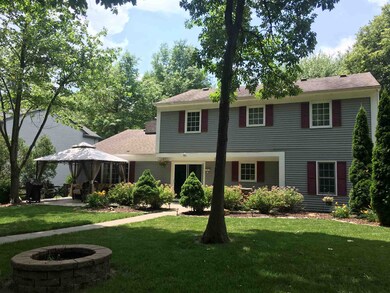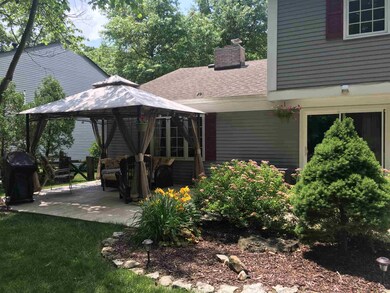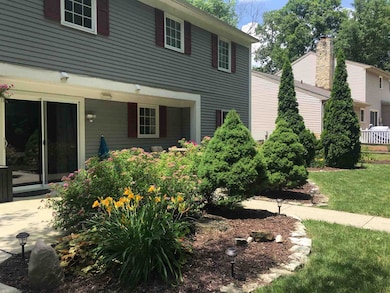
5040 W Arlington Park Blvd Fort Wayne, IN 46835
Arlington Park NeighborhoodEstimated Value: $286,003 - $303,000
Highlights
- Golf Course Community
- Clubhouse
- Traditional Architecture
- Open Floorplan
- Partially Wooded Lot
- 5-minute walk to Rocket Park
About This Home
As of August 2019BACK ON THE MARKET! Here’s the house you’ve been waiting for! Check out this amazing two story in Arlington Park complete with four bedrooms and three full baths. This house has been lovingly cared for! It has wonderful curb appeal and a backyard that feels like a resort. Yes, the gazebo stays! And there is electric for future hot tub. When you step in the front door, you will immediately see as much appeal inside as out. The kitchen has been lovingly updated with newer cabinets, granite counters, hardwood floors, island, stainless appliances, and much more! The kitchen and breakfast nook are open to the family room with brick, gas fireplace. There is a formal living room open to formal dining area. The first floor Also boasts a den, a full bath complete with stainless washer and dryer. Upstairs are four bedrooms. The master en-suite has double closets and an updated bath. The other three bedrooms are large, nicely decorated and share another updated bath with double sinks. New central air conditioning was just installed July 5th! There are just so many great things to mention. You MUST take time to view this great house.
Last Agent to Sell the Property
Reta Todd
North Eastern Group Realty Listed on: 07/05/2019
Home Details
Home Type
- Single Family
Est. Annual Taxes
- $1,685
Year Built
- Built in 1974
Lot Details
- 9,121 Sq Ft Lot
- Lot Dimensions are 76 x 120
- Backs to Open Ground
- Split Rail Fence
- Landscaped
- Level Lot
- Partially Wooded Lot
- Property is zoned R1
HOA Fees
- $58 Monthly HOA Fees
Parking
- 2 Car Attached Garage
- Garage Door Opener
- Driveway
- Off-Street Parking
Home Design
- Traditional Architecture
- Slab Foundation
- Shingle Roof
Interior Spaces
- 2,278 Sq Ft Home
- 2-Story Property
- Open Floorplan
- Beamed Ceilings
- Ceiling Fan
- Self Contained Fireplace Unit Or Insert
- Gas Log Fireplace
- Formal Dining Room
Kitchen
- Eat-In Kitchen
- Electric Oven or Range
- Kitchen Island
- Solid Surface Countertops
- Disposal
Flooring
- Wood
- Carpet
- Ceramic Tile
Bedrooms and Bathrooms
- 4 Bedrooms
- En-Suite Primary Bedroom
- Double Vanity
- Bathtub With Separate Shower Stall
Laundry
- Laundry on main level
- Washer and Gas Dryer Hookup
Attic
- Storage In Attic
- Pull Down Stairs to Attic
Home Security
- Storm Doors
- Fire and Smoke Detector
Schools
- Arlington Elementary School
- Jefferson Middle School
- Northrop High School
Utilities
- Forced Air Heating and Cooling System
- Heating System Uses Gas
- Cable TV Available
Additional Features
- Patio
- Suburban Location
Listing and Financial Details
- Assessor Parcel Number 02-08-23-158-004.000-072
Community Details
Overview
- Arlington Park Subdivision
Amenities
- Community Fire Pit
- Clubhouse
Recreation
- Golf Course Community
- Community Playground
- Community Pool
- Putting Green
Ownership History
Purchase Details
Home Financials for this Owner
Home Financials are based on the most recent Mortgage that was taken out on this home.Purchase Details
Home Financials for this Owner
Home Financials are based on the most recent Mortgage that was taken out on this home.Purchase Details
Home Financials for this Owner
Home Financials are based on the most recent Mortgage that was taken out on this home.Purchase Details
Home Financials for this Owner
Home Financials are based on the most recent Mortgage that was taken out on this home.Purchase Details
Purchase Details
Purchase Details
Home Financials for this Owner
Home Financials are based on the most recent Mortgage that was taken out on this home.Purchase Details
Home Financials for this Owner
Home Financials are based on the most recent Mortgage that was taken out on this home.Similar Homes in the area
Home Values in the Area
Average Home Value in this Area
Purchase History
| Date | Buyer | Sale Price | Title Company |
|---|---|---|---|
| Jessup Krashawn R | $197,100 | Metropolitan Title Of In | |
| Dickmeyer Christopher T | -- | Centurion Land Title Inc | |
| Jones Ii Raymond | -- | Meridian Title | |
| Smith Timothy M | -- | None Available | |
| Federal National Mortgage Association | -- | None Available | |
| Bac Home Loans Servicing Lp | $149,345 | None Available | |
| Hoffman Jeremy | -- | Metropolitan Title Of In | |
| Schultz Michael J | -- | Metropolitan Title Indiana L |
Mortgage History
| Date | Status | Borrower | Loan Amount |
|---|---|---|---|
| Open | Jessup Krashawn R | $187,200 | |
| Previous Owner | Dickmeyer Christopher T | $144,875 | |
| Previous Owner | Jones Ii Raymondd | $134,750 | |
| Previous Owner | Jones Ii Raymond | $136,355 | |
| Previous Owner | Hoffman Jeremy | $115,920 | |
| Previous Owner | Hoffman Jeremy S | $28,980 | |
| Previous Owner | Schultz Michael J | $109,620 |
Property History
| Date | Event | Price | Change | Sq Ft Price |
|---|---|---|---|---|
| 08/14/2019 08/14/19 | Sold | $197,100 | +0.6% | $87 / Sq Ft |
| 07/18/2019 07/18/19 | For Sale | $195,900 | 0.0% | $86 / Sq Ft |
| 07/06/2019 07/06/19 | Pending | -- | -- | -- |
| 07/05/2019 07/05/19 | For Sale | $195,900 | +28.5% | $86 / Sq Ft |
| 06/20/2016 06/20/16 | Sold | $152,500 | +1.0% | $67 / Sq Ft |
| 05/08/2016 05/08/16 | Pending | -- | -- | -- |
| 05/02/2016 05/02/16 | For Sale | $151,000 | +1.4% | $66 / Sq Ft |
| 08/23/2013 08/23/13 | Sold | $148,900 | 0.0% | $65 / Sq Ft |
| 07/16/2013 07/16/13 | Pending | -- | -- | -- |
| 07/12/2013 07/12/13 | For Sale | $148,900 | +65.4% | $65 / Sq Ft |
| 07/13/2012 07/13/12 | Sold | $90,000 | -8.2% | $39 / Sq Ft |
| 07/09/2012 07/09/12 | Pending | -- | -- | -- |
| 01/22/2012 01/22/12 | For Sale | $98,000 | -- | $43 / Sq Ft |
Tax History Compared to Growth
Tax History
| Year | Tax Paid | Tax Assessment Tax Assessment Total Assessment is a certain percentage of the fair market value that is determined by local assessors to be the total taxable value of land and additions on the property. | Land | Improvement |
|---|---|---|---|---|
| 2024 | $2,802 | $265,100 | $38,000 | $227,100 |
| 2022 | $2,529 | $224,700 | $38,000 | $186,700 |
| 2021 | $2,145 | $192,300 | $26,600 | $165,700 |
| 2020 | $1,864 | $168,800 | $26,600 | $142,200 |
| 2019 | $1,800 | $163,800 | $26,600 | $137,200 |
| 2018 | $1,715 | $155,300 | $26,600 | $128,700 |
| 2017 | $1,598 | $143,800 | $26,600 | $117,200 |
| 2016 | $1,480 | $137,300 | $26,600 | $110,700 |
| 2014 | $1,323 | $128,400 | $26,600 | $101,800 |
| 2013 | $1,318 | $128,000 | $26,600 | $101,400 |
Agents Affiliated with this Home
-

Seller's Agent in 2019
Reta Todd
North Eastern Group Realty
-
Sharon White

Buyer's Agent in 2019
Sharon White
Premier Inc., REALTORS
(260) 637-4477
60 Total Sales
-
Sonia Radcliff

Seller's Agent in 2016
Sonia Radcliff
Uptown Realty Group
(260) 222-6970
1 in this area
135 Total Sales
-
Scott Jester

Seller's Agent in 2013
Scott Jester
Coldwell Banker Real Estate Group
(260) 223-3838
5 in this area
122 Total Sales
-
Martin Brandenberger

Seller Co-Listing Agent in 2013
Martin Brandenberger
Coldwell Banker Real Estate Group
(260) 438-4663
1 in this area
159 Total Sales
-
Kim Doster

Buyer's Agent in 2013
Kim Doster
CENTURY 21 Bradley Realty, Inc
(260) 348-4002
1 in this area
82 Total Sales
Map
Source: Indiana Regional MLS
MLS Number: 201928385
APN: 02-08-23-158-004.000-072
- 8114 Greenwich Ct
- 5221 Willowwood Ct
- 8211 Tewksbury Ct
- 5425 Hartford Dr
- 4521 Redstone Ct
- 7425 Parliament Place
- 7758 Saint Joe Center Rd
- 5306 Blossom Ridge
- 5426 Thornbriar Ln
- 7210 Canterwood Place
- 5118 Litchfield Rd
- 5531 Gate Tree Ln
- 7025 Elmbrook Dr
- 5326 Dennison Dr
- 5601 Newland Place
- 6120 Gate Tree Ln
- 4231 Cadena Ct
- 8206 Castle Pines Place
- 4101 Nantucket Dr
- 9311 Old Grist Mill Place
- 5040 W Arlington Park Blvd
- 5108 W Arlington Park Blvd
- 5034 W Arlington Park Blvd
- 5114 W Arlington Park Blvd
- 5028 W Arlington Park Blvd
- 5035 W Arlington Park Blvd
- 5109 W Arlington Park Blvd
- 8106 Sagimore Ct
- 5120 W Arlington Park Blvd
- 5022 W Arlington Park Blvd
- 8102 Quincy Ct
- 8101 Sagimore Ct
- 5029 W Arlington Park Blvd
- 5115 W Arlington Park Blvd
- 8107 Quincy Ct
- 7928 Willowwood Dr
- 8116 Sagimore Ct
- 5053 W Arlington Park Blvd
- 5023 W Arlington Park Blvd
- 5121 W Arlington Park Blvd
