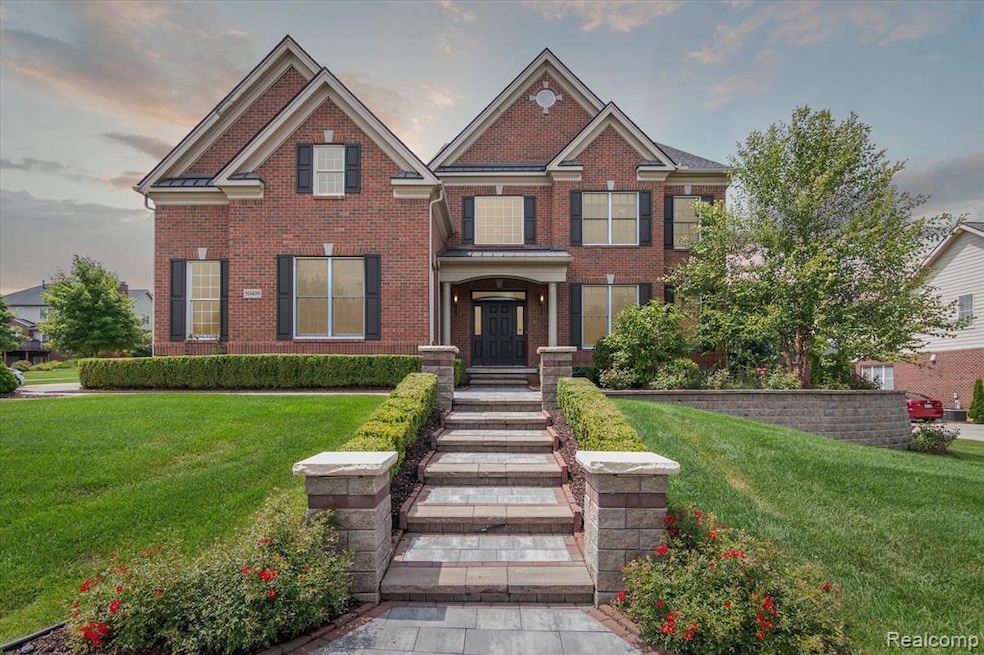BEAUTIFUL ISLAND LAKE OF NOVI SUBDIVISION, COLONIAL WITH A WALK-UP LOWER LEVEL ! 5 BEDROOM 4 BATH, 3 CARS, SELLERS SPENT OVER $200,000 + IN CUSTOM UPGRADES & FEATURES! NEW KITCHEN COUNTER TOPS, NEW CHANELERS, NEW APPLIANCES, REBUILT FRONT YARD, NEW PATIO WITH BUILT-IN GASH GRILL. VERY OPEN FLOOR PLAN! HIGH-END BRAZILIAN TIGER WOOD FLOORS! 9 FT CEILINGS ON ALL LEVELS! THE GORGEOUS KITCHEN HAS NEW GRANITE COUNTERS, CUSTOM STONE BACKSPLASH, SNACK BAR, VENTED HOOD, & ALL STAINLESS STEEL APPLIANCES! THE HOME WAS BUILT BY TOLL BROTHERS BUILDER! THERE ARE 2 DISHWASHERS, 2 FURNACES, 2 AC UNITS, PLUS 2ND FLOOR LAUNDRY & 1ST FL MUD ROOM WITH LAUNDRY HOOKUPS! 5TH BEDROOM CONVENIENTLY LOCATED ON MAIN LEVEL BY FULL BATH! THE SPACIOUS MASTER SUITE HAS A CERAMIC BATH, JACUZZI TUB, HARDWOOD FLOORING AND MUCH MORE! THE FAMILY ROOM HAS CUSTOM CABINETS, A FIREPLACE, AND JBL SURROUND SOUND SYSTEM! OTHER FEATURES INCLUDE 3 3-CAR SIDE ENTRY GARAGE WITH A 15-FOOT CEILING, DBL INSULATED DOOR, AND A 220V/40 AMP ELECTRIC CAR PREP! ALSO EXTENDED DRIVEWAY, EXTRA INSULATION, INTERCOM SYSTEM, A HARDWIRED SECURITY SYSTEM, AND ALL KINDS OF FRUIT PLANTS AROUND THE HOUSE....THE LIST GOES ON!

