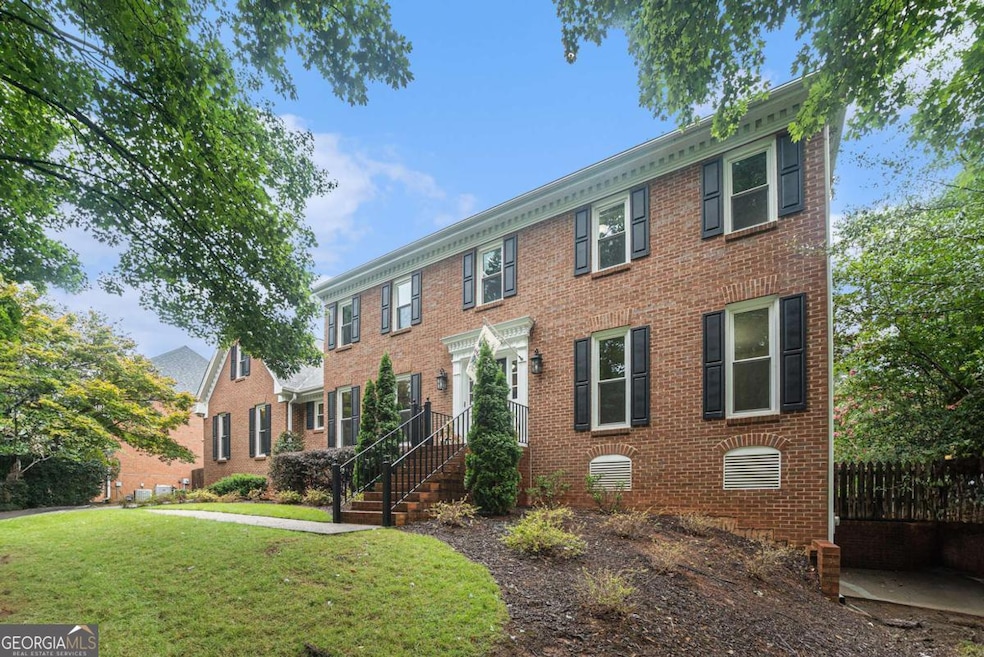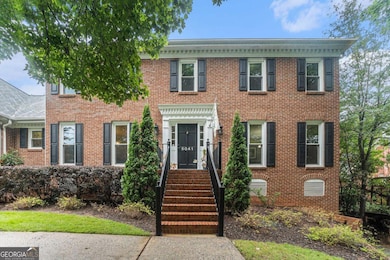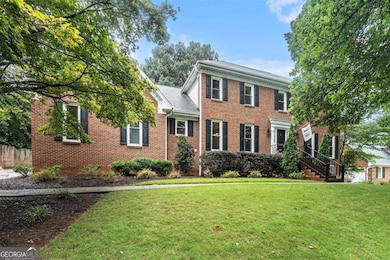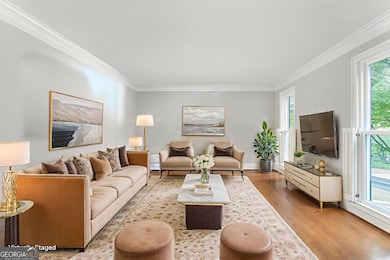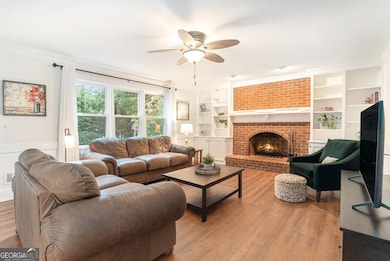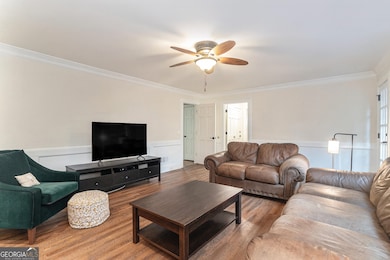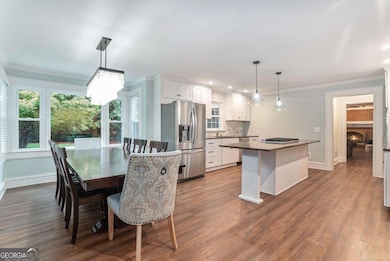5041 Bainbridge Ct SW Unit 3 Lilburn, GA 30047
Estimated payment $3,570/month
Highlights
- City View
- Colonial Architecture
- Wood Flooring
- Camp Creek Elementary School Rated A
- Private Lot
- No HOA
About This Home
Welcome to this beautifully renovated four-sides brick home, where timeless architecture meets elegant modern living. Perfectly positioned on the cul-de-sac in the sought-after Hampton Rhoades community within the Parkview School District, this spacious home features four bedrooms, three full bathrooms, a guest powder room, and a flexible floorplan designed for today's lifestyle. From the inviting entryway, every detail reflects quality and care. A new roof ensures lasting peace of mind, while newer windows fill the interiors with natural light and improve energy efficiency. At the heart of the home, the chef-inspired kitchen showcases abundant cabinetry, premium finishes, a prep bar, and a large center island-ideal for gatherings or everyday meals. The main level flows effortlessly between formal and casual spaces, offering comfort and versatility for entertaining or daily living. A screened sunporch adds charm and functionality, providing a year-round retreat to enjoy the outdoors in comfort. Upstairs, the generous bedrooms include a refined primary suite with a spa-like renovated bath. The secondary bedrooms feature ample closet space and share a beautifully updated full bathroom. A conditioned loft provides an opportunity to create a home office, studio, or private hideaway tailored to your needs. The finished basement, complete with a full bath and both interior and exterior access, offers additional living space to create two extra rooms, abundant storage, and flexibility for guests, recreation, or multi-generational living. Outside, the level backyard creates a peaceful setting for play, gardening, or simple relaxation. Combining classic appeal with thoughtful upgrades like waterproofing, energy efficient newer windows, fresh septic and guttering system, this move-in ready home is located within a top-rated school district and moments from shopping, dining, and major conveniences. Seller is open and considering all offers.
Home Details
Home Type
- Single Family
Est. Annual Taxes
- $5,830
Year Built
- Built in 1984
Lot Details
- 0.41 Acre Lot
- Wood Fence
- Back Yard Fenced
- Private Lot
- Level Lot
Home Design
- Colonial Architecture
- Traditional Architecture
- Block Foundation
- Composition Roof
- Four Sided Brick Exterior Elevation
Interior Spaces
- 3-Story Property
- Bookcases
- Ceiling Fan
- Fireplace With Gas Starter
- Fireplace Features Masonry
- Double Pane Windows
- Entrance Foyer
- Family Room with Fireplace
- Formal Dining Room
- City Views
- Fire and Smoke Detector
Kitchen
- Breakfast Area or Nook
- Breakfast Bar
- Double Oven
- Dishwasher
Flooring
- Wood
- Carpet
- Tile
Bedrooms and Bathrooms
- 4 Bedrooms
- Split Bedroom Floorplan
- Walk-In Closet
- In-Law or Guest Suite
Laundry
- Laundry in Mud Room
- Laundry Room
Finished Basement
- Interior and Exterior Basement Entry
- Finished Basement Bathroom
- Natural lighting in basement
Parking
- 2 Car Garage
- Parking Accessed On Kitchen Level
- Side or Rear Entrance to Parking
- Garage Door Opener
Outdoor Features
- Patio
Schools
- Camp Creek Elementary School
- Trickum Middle School
- Parkview High School
Utilities
- Central Heating and Cooling System
- 220 Volts
- Septic Tank
- High Speed Internet
- Phone Available
- Cable TV Available
Community Details
- No Home Owners Association
- Hampton Rhoades Subdivision
Map
Home Values in the Area
Average Home Value in this Area
Tax History
| Year | Tax Paid | Tax Assessment Tax Assessment Total Assessment is a certain percentage of the fair market value that is determined by local assessors to be the total taxable value of land and additions on the property. | Land | Improvement |
|---|---|---|---|---|
| 2024 | $5,830 | $214,880 | $36,000 | $178,880 |
| 2023 | $5,830 | $171,400 | $29,600 | $141,800 |
| 2022 | $4,899 | $171,400 | $29,600 | $141,800 |
| 2021 | $4,425 | $144,280 | $29,600 | $114,680 |
| 2020 | $4,511 | $144,280 | $29,600 | $114,680 |
| 2019 | $4,356 | $142,200 | $25,600 | $116,600 |
| 2018 | $4,366 | $142,200 | $25,600 | $116,600 |
| 2016 | $3,645 | $108,000 | $12,000 | $96,000 |
| 2015 | $3,678 | $108,000 | $12,000 | $96,000 |
| 2014 | $3,504 | $99,280 | $10,200 | $89,080 |
Property History
| Date | Event | Price | List to Sale | Price per Sq Ft |
|---|---|---|---|---|
| 10/25/2025 10/25/25 | For Sale | $585,000 | -- | $138 / Sq Ft |
Purchase History
| Date | Type | Sale Price | Title Company |
|---|---|---|---|
| Deed | $280,000 | -- |
Mortgage History
| Date | Status | Loan Amount | Loan Type |
|---|---|---|---|
| Open | $220,000 | New Conventional |
Source: Georgia MLS
MLS Number: 10631680
APN: 6-100-207
- 5000 Bainbridge Ct SW
- 914 Newcastle Dr SW Unit 2
- 5033 Charlemagne Way SW
- 888 Castle Walk Cove SW
- 5176 Ashford Ct SW
- 730 Wisteria Vine Ln
- 5104 Onawa Ct SW
- 4872 Arrowhead Trail West SW Unit 1
- 4814 Delgado Dr SW
- 562 Gregg Dr SW
- 551 Briggs Cir SW
- 954 Camp Creek Dr SW
- 574 Horseshoe Cir SW
- 4702 Sequoia Dr SW
- 4704 Arrowhead Trail SW
- 5125 Ophelia Ct SW
- 532 Villa Dr SW
- 888 Chartley Dr SW
- 5179 Beech Forest Dr SW
- 5128 Rocky Hill Dr SW
- 498 Cole Dr SW
- 570 Village Green Ct SW
- 5461 Francis Dr SW
- 471 Village Green Ct SW
- 5080 Cricket Ct SW
- 349 Charmers Way SW
- 5555 Grove Place Crossing SW
- 1017 Rolling Forest Ln
- 500 Rockfern Ct
- 4151 Fulson Dr Unit 17
- 276 Chambre Ct SW
- 4541 Arcado Rd SW
- 4826 Kittle Way
- 5571 Four Winds Dr SW
- 4442 Beacon Hill Dr SW
- 871 Cedar Trace SW
