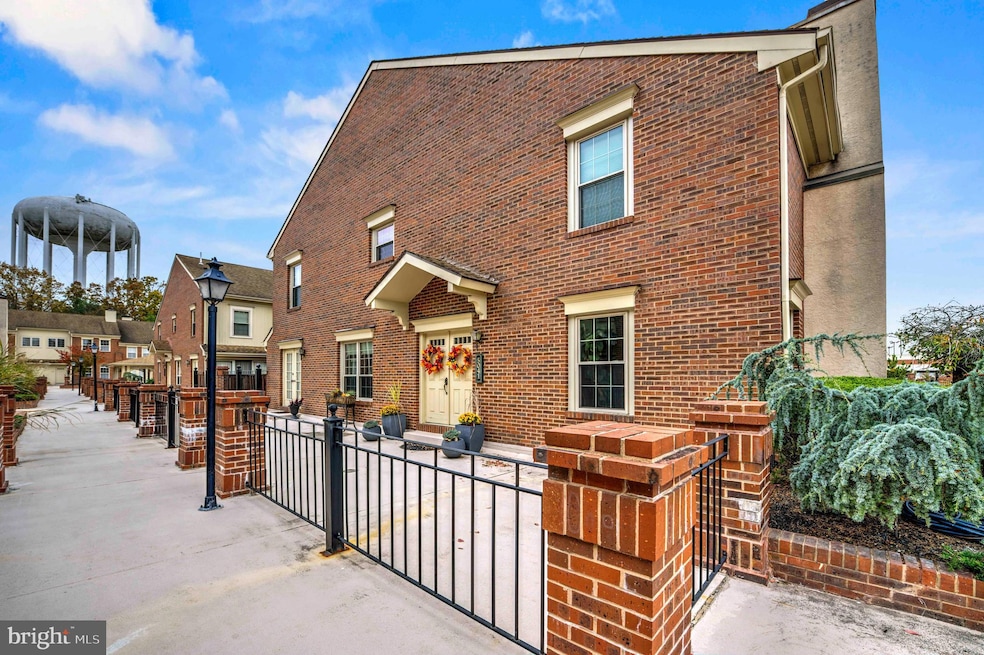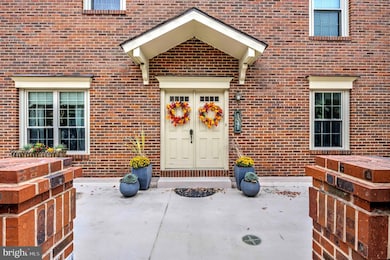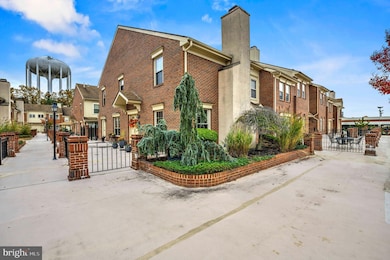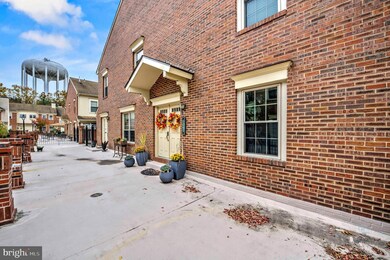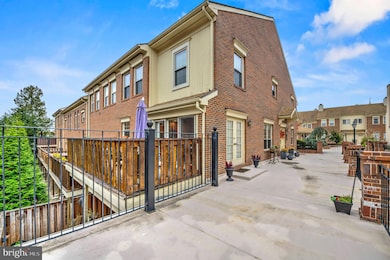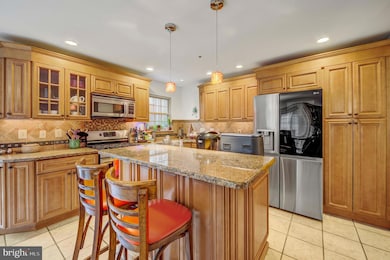5041 Main St Voorhees, NJ 08043
Estimated payment $3,170/month
Highlights
- Deck
- Cathedral Ceiling
- 2 Car Direct Access Garage
- Osage Elementary School Rated A-
- Attic
- Skylights
About This Home
Open House Instructions – Terrace Grand Follow your GPS — it will bring you right to the road in front of the Terrace Grand Townhomes. You’ll see the parking garage on one side and the townhomes on the other. Park in any open space in front of the homes. The townhomes are behind the brick walls and gate. Walk to the gate entrance — someone will be there to let you in. Once inside, go up the stairs, walk straight past the gazebo, and Unit 5041 will be the first right. If you have any questions or need help finding the property, please call Monique Moore. Welcome to Terrace Grand, a sought-after gated community offering luxury, convenience, and peace of mind. This stunning 3-bedroom, 2.5-bath end-unit townhome is beautifully maintained and ready for its next owner. Enjoy newer heating and A/C systems, new windows, and elegant updates throughout. The main level features an updated eat-in kitchen with granite countertops, travertine backsplash, stainless steel appliances, and a spacious island perfect for entertaining. The open floor plan flows into the dining area and living room, complete with a cozy gas fireplace, crown molding, and hardwood floors. Step out onto the large deck or lower-level patio—perfect for relaxing or hosting guests. The upper level offers a primary suite with vaulted ceilings, skylight, walk-in closet, and a spa-inspired bathroom featuring a jetted tub and separate shower. Two additional bedrooms, a full hall bath, and convenient upstairs laundry complete the level. Additional highlights include a finished lower level with 10-foot ceilings, a home office area, powder room, and direct access to a two-car garage with extra storage. The HOA covers exterior maintenance, snow removal, landscaping, and water, so you can enjoy easy living year-round. Experience refined living close to shopping, dining, and major highways — schedule your private showing today!
Listing Agent
(856) 777-3407 moniquemoore@yourealtor4lyfe.com Homestarr Realty Listed on: 11/06/2025

Townhouse Details
Home Type
- Townhome
Est. Annual Taxes
- $4,850
Year Built
- Built in 1989
Lot Details
- 1,306 Sq Ft Lot
- Sprinkler System
HOA Fees
- $327 Monthly HOA Fees
Parking
- 2 Car Direct Access Garage
- Garage Door Opener
- Parking Lot
Home Design
- Brick Exterior Construction
- Shingle Roof
- Wood Siding
- Concrete Perimeter Foundation
Interior Spaces
- 2,800 Sq Ft Home
- Property has 3 Levels
- Wet Bar
- Cathedral Ceiling
- Ceiling Fan
- Skylights
- Gas Fireplace
- Family Room
- Living Room
- Dining Room
- Laundry on upper level
- Attic
Kitchen
- Eat-In Kitchen
- Self-Cleaning Oven
- Built-In Range
- Dishwasher
- Kitchen Island
- Trash Compactor
- Disposal
Flooring
- Wall to Wall Carpet
- Tile or Brick
Bedrooms and Bathrooms
- 3 Bedrooms
- En-Suite Bathroom
- Walk-in Shower
Finished Basement
- Basement Fills Entire Space Under The House
- Exterior Basement Entry
Outdoor Features
- Deck
- Patio
Schools
- Eastern High School
Utilities
- Cooling System Utilizes Natural Gas
- Forced Air Zoned Heating and Cooling System
- 100 Amp Service
- Electric Water Heater
Community Details
- Association fees include common area maintenance, exterior building maintenance, lawn maintenance, snow removal, trash, water, insurance, management
- Terrace Grand Subdivision
Listing and Financial Details
- Assessor Parcel Number 34.207.4-3 C5041
Map
Home Values in the Area
Average Home Value in this Area
Tax History
| Year | Tax Paid | Tax Assessment Tax Assessment Total Assessment is a certain percentage of the fair market value that is determined by local assessors to be the total taxable value of land and additions on the property. | Land | Improvement |
|---|---|---|---|---|
| 2025 | $10,415 | $321,900 | $50,000 | $271,900 |
| 2024 | $10,228 | $242,200 | $50,000 | $192,200 |
| 2023 | $10,228 | $242,200 | $50,000 | $192,200 |
| 2022 | $10,022 | $242,200 | $50,000 | $192,200 |
| 2021 | $9,959 | $242,200 | $50,000 | $192,200 |
| 2020 | $9,906 | $242,200 | $50,000 | $192,200 |
| 2019 | $9,557 | $242,200 | $50,000 | $192,200 |
| 2018 | $9,494 | $242,200 | $50,000 | $192,200 |
| 2017 | $9,332 | $242,200 | $50,000 | $192,200 |
| 2016 | $8,903 | $242,200 | $50,000 | $192,200 |
| 2015 | $9,078 | $242,200 | $50,000 | $192,200 |
| 2014 | $8,964 | $242,200 | $50,000 | $192,200 |
Property History
| Date | Event | Price | List to Sale | Price per Sq Ft | Prior Sale |
|---|---|---|---|---|---|
| 11/15/2025 11/15/25 | Pending | -- | -- | -- | |
| 11/06/2025 11/06/25 | For Sale | $465,000 | +72.9% | $166 / Sq Ft | |
| 11/06/2020 11/06/20 | Sold | $269,000 | -1.8% | $124 / Sq Ft | View Prior Sale |
| 08/15/2020 08/15/20 | Pending | -- | -- | -- | |
| 08/13/2020 08/13/20 | Price Changed | $274,000 | -2.1% | $126 / Sq Ft | |
| 07/06/2020 07/06/20 | For Sale | $279,900 | -- | $129 / Sq Ft |
Purchase History
| Date | Type | Sale Price | Title Company |
|---|---|---|---|
| Deed | $269,000 | Foundation Title Llc | |
| Deed | $231,000 | -- | |
| Deed | $152,000 | -- |
Mortgage History
| Date | Status | Loan Amount | Loan Type |
|---|---|---|---|
| Previous Owner | $201,750 | New Conventional | |
| Previous Owner | $173,250 | No Value Available | |
| Previous Owner | $121,600 | No Value Available |
Source: Bright MLS
MLS Number: NJCD2105024
APN: 34-00207-0000-00004-03-C5041
- 6070 Main St
- 6071 Main St
- 6163 Main St
- 6072 Main St
- 6073 Main St
- 4031 Hermitage Dr Unit C4031
- 908 The Woods
- 501 Hickory Cir
- 24 Brookstone Dr
- 600 Centennial Blvd
- 210 Chanticleer
- 205 Chanticleer
- 101 Chanticleer
- 44 Acadia Dr
- 1601 Chanticleer
- 911 Chanticleer
- 422 Chanticleer
- 2 Callison Ln
- 9 Irongate Dr
- 735 Chanticleer
