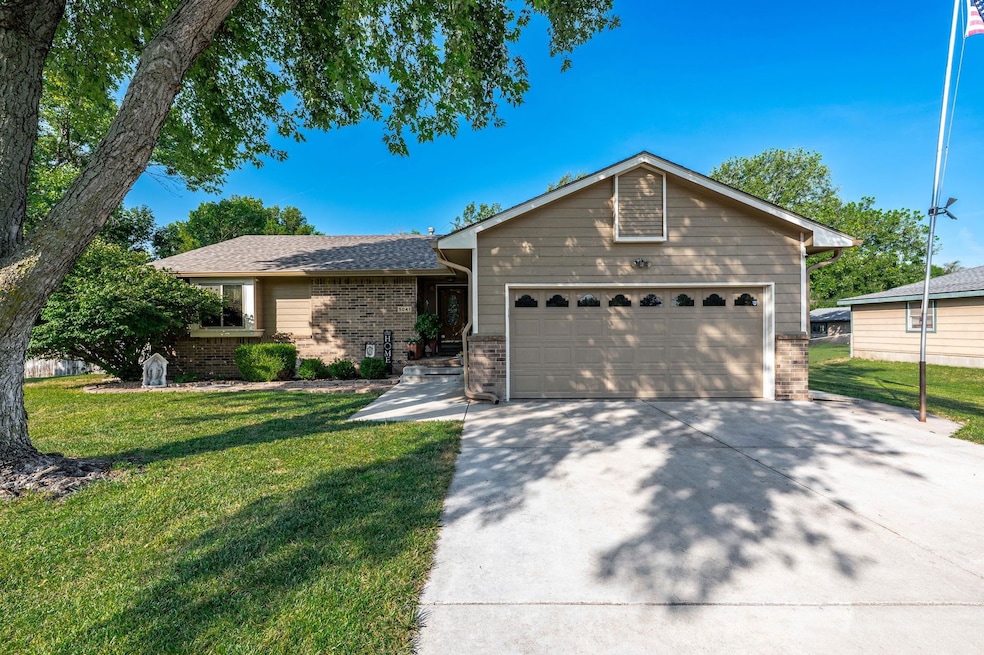
5041 N Primrose Cir Park City, KS 67219
Estimated payment $2,191/month
Highlights
- Above Ground Pool
- Covered Deck
- No HOA
- 0.46 Acre Lot
- Family Room with Fireplace
- 1-minute walk to Primrose Park
About This Home
Immaculate one owner home with a large lot and beautiful upgrades! Looking for a shop for your hobbies, a large yard or an updated kitchen? This home offers all of this and much more. Great curb appeal and mature trees welcome you to this lovely home. The HVAC system is 5 years old, the roof is 1 year old and the windows were updated in 2023. Entering the home you will notice the vaulted ceilings, luxury vinyl flooring and a cozy brick fireplace. The kitchen was recently updated with extra storage space in the two pantry areas, gorgeous countertops, tiled backsplash, stainless steel appliances and an eating bar. The spacious primary bedroom features a walk in closet, window seat and attached bathroom with an oversized shower. There is an additional bedroom with a large closet and a second full bathroom on the main floor. Downstairs the huge family room includes a pellet stove, game table area and a wet bar for entertaining or relaxing. The third bedroom and bathroom are located just down the hallway. There is also storage space and a laundry room in the basement. Enjoy the large covered patio, above ground pool and deck or work in the 30x30 shop with alley access!
Listing Agent
Reece Nichols South Central Kansas License #SP00232431 Listed on: 08/25/2025

Home Details
Home Type
- Single Family
Est. Annual Taxes
- $4,050
Year Built
- Built in 1989
Lot Details
- 0.46 Acre Lot
- Chain Link Fence
- Sprinkler System
Parking
- 4 Car Garage
Home Design
- Composition Roof
Interior Spaces
- 1-Story Property
- Wet Bar
- Ceiling Fan
- Family Room with Fireplace
- Living Room
- Dining Room
- Storm Doors
Kitchen
- Microwave
- Dishwasher
- Disposal
Flooring
- Carpet
- Luxury Vinyl Tile
Bedrooms and Bathrooms
- 3 Bedrooms
- Walk-In Closet
- 3 Full Bathrooms
Laundry
- Laundry Room
- 220 Volts In Laundry
Basement
- Laundry in Basement
- Natural lighting in basement
Outdoor Features
- Above Ground Pool
- Covered Deck
- Covered Patio or Porch
Schools
- Chisholm Trail Elementary School
- Heights High School
Utilities
- Forced Air Heating and Cooling System
- Irrigation Well
Community Details
- No Home Owners Association
- Newton 2Nd Subdivision
Listing and Financial Details
- Assessor Parcel Number 27568-6
Map
Home Values in the Area
Average Home Value in this Area
Tax History
| Year | Tax Paid | Tax Assessment Tax Assessment Total Assessment is a certain percentage of the fair market value that is determined by local assessors to be the total taxable value of land and additions on the property. | Land | Improvement |
|---|---|---|---|---|
| 2025 | $4,055 | $30,924 | $7,855 | $23,069 |
| 2023 | $4,055 | $26,796 | $5,532 | $21,264 |
| 2022 | $3,104 | $22,023 | $5,221 | $16,802 |
| 2021 | $2,853 | $19,838 | $3,899 | $15,939 |
| 2020 | $2,866 | $19,838 | $3,899 | $15,939 |
| 2019 | $2,786 | $19,263 | $3,899 | $15,364 |
| 2018 | $2,796 | $19,263 | $1,840 | $17,423 |
| 2017 | $2,563 | $0 | $0 | $0 |
| 2016 | $2,541 | $0 | $0 | $0 |
| 2015 | $2,508 | $0 | $0 | $0 |
| 2014 | $2,466 | $0 | $0 | $0 |
Property History
| Date | Event | Price | Change | Sq Ft Price |
|---|---|---|---|---|
| 08/25/2025 08/25/25 | For Sale | $340,000 | -- | $130 / Sq Ft |
Mortgage History
| Date | Status | Loan Amount | Loan Type |
|---|---|---|---|
| Closed | $114,888 | New Conventional | |
| Closed | $50,000 | Credit Line Revolving |
Similar Homes in the area
Source: South Central Kansas MLS
MLS Number: 660726
APN: 095-21-0-24-02-010.00
- 0000 Valentine Rd
- 4856 N Heritage Ct
- 4909 N Arkansas Ave
- 1209 E Prairie Hill Cir
- 1209 E Prairie Hill St
- 5835 N Ashford St
- 1238 E Prairie Hill Cir
- 4822 N Saker Cir
- 5108 N Saker Cir
- 4702 N Saker St
- 5530-5532 N Bressler Dr
- 5534-5536 N Bressler Dr
- 3333 E Thunder St
- 3331 E Thunder St
- 3207 E Thunder St
- 3201 E Thunder St
- 1406 E Village Estates Ct
- 5116 N Marblefalls St
- 5825 N Millsboro Cir
- 2623 E 48th St N
- 4822 N Peregrine St
- 550 W 33rd St N
- 5502 N Edwards Cir
- 3607 N Athenian St
- 4437 Westlake Ct
- 5480 Colburn Ct E
- 3820-3880 N Oliver St
- 5474 N Colburn Ct
- 5802 E Bristol Cir
- 5803 E Bristol St
- 5785 E Bristol St
- 5789 E Bristol St
- 3401 N Great Plains St
- 2727 N Amidon St
- 2228 N Minnesota St
- 333 W 21st St N
- 2303 N Somerset Ave
- 2307 E Shadybrook Ln
- 2935 E Maplewood Dr Unit 1
- 1520 E 17th St N






