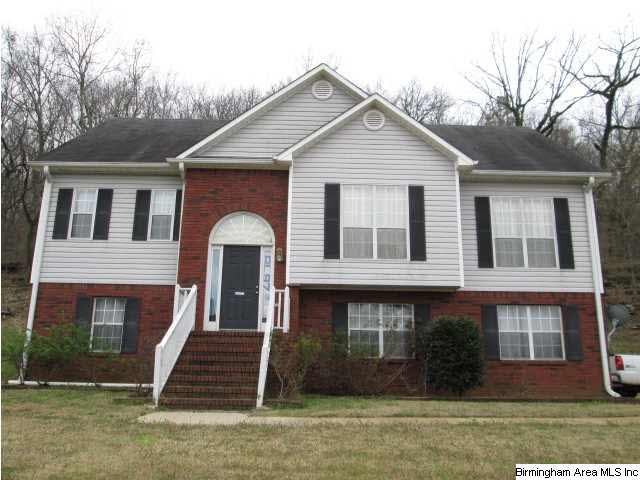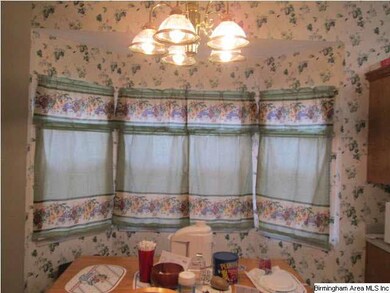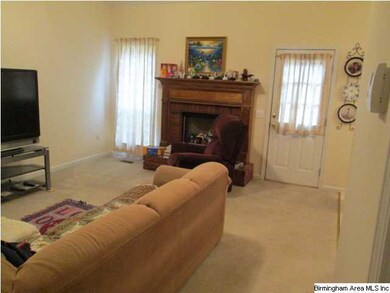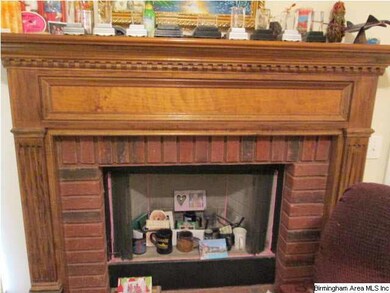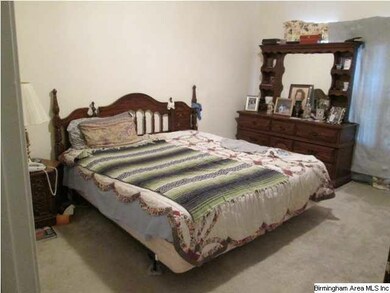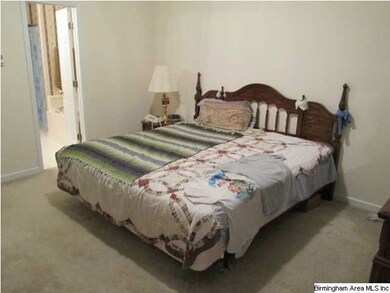
5041 Pebble Ln Birmingham, AL 35235
Highlights
- Lake View
- Deck
- Hydromassage or Jetted Bathtub
- Paine Elementary School Rated A
- Cathedral Ceiling
- Attic
About This Home
As of April 2016Exceptional 3 Bedroom 2 Bath home located in the Pebble Lake community. This home is located in a cul-de-sac that includes 1.77 acres that has a view of the lake in the front and the mountains in the back with beautiful rock formations. Large eat in Kitchen with Bay Window to look out and view the mountains and natural wildlife. Large Master Bedroom and Bath that includes Jetted Garden Tub, Separate Shower, Separate Vanities and Walk In closet. Bedroom 2 and 3 are nice sized and located on the same level. Den/Family Room has vaulted cathedral ceiling with Brick Fireplace with gas starter that has never been used. Downstairs is a bonus room that could be used for anything you desire with 2 car garage. Home is very energy efficient with tons of extra insulation. Exterior of home is brick with vinyl siding for maintenance free. This home is a must see if you are looking for a home in a community that has some acreage with it.
Home Details
Home Type
- Single Family
Est. Annual Taxes
- $2,017
Year Built
- 2000
Lot Details
- Cul-De-Sac
- Interior Lot
- Irregular Lot
Parking
- 2 Car Garage
- Basement Garage
- Side Facing Garage
- Driveway
- Off-Street Parking
Property Views
- Lake
- Mountain
Home Design
- Split Foyer
- Vinyl Siding
- Concrete Block And Stucco Construction
Interior Spaces
- 1,260 Sq Ft Home
- 1-Story Property
- Cathedral Ceiling
- Ceiling Fan
- Wood Burning Fireplace
- Fireplace With Gas Starter
- Brick Fireplace
- Double Pane Windows
- Bay Window
- Den with Fireplace
- Bonus Room
- Attic
Kitchen
- Electric Oven
- Electric Cooktop
- Stove
- Dishwasher
- Laminate Countertops
Flooring
- Carpet
- Vinyl
Bedrooms and Bathrooms
- 3 Bedrooms
- Split Bedroom Floorplan
- Walk-In Closet
- 2 Full Bathrooms
- Hydromassage or Jetted Bathtub
- Bathtub and Shower Combination in Primary Bathroom
- Separate Shower
- Linen Closet In Bathroom
Laundry
- Laundry Room
- Laundry on main level
- Washer and Electric Dryer Hookup
Finished Basement
- Basement Fills Entire Space Under The House
- Natural lighting in basement
Outdoor Features
- Deck
Utilities
- Forced Air Heating and Cooling System
- Heating System Uses Gas
- Electric Water Heater
Community Details
Listing and Financial Details
- Assessor Parcel Number 12-21-1-000-163.000
Ownership History
Purchase Details
Home Financials for this Owner
Home Financials are based on the most recent Mortgage that was taken out on this home.Purchase Details
Home Financials for this Owner
Home Financials are based on the most recent Mortgage that was taken out on this home.Purchase Details
Home Financials for this Owner
Home Financials are based on the most recent Mortgage that was taken out on this home.Similar Homes in the area
Home Values in the Area
Average Home Value in this Area
Purchase History
| Date | Type | Sale Price | Title Company |
|---|---|---|---|
| Warranty Deed | $173,340 | -- | |
| Warranty Deed | $127,500 | -- | |
| Corporate Deed | $126,900 | -- |
Mortgage History
| Date | Status | Loan Amount | Loan Type |
|---|---|---|---|
| Previous Owner | $250,000,000 | Commercial | |
| Previous Owner | $84,500 | Unknown | |
| Previous Owner | $84,000 | Unknown | |
| Previous Owner | $82,000 | No Value Available |
Property History
| Date | Event | Price | Change | Sq Ft Price |
|---|---|---|---|---|
| 12/01/2022 12/01/22 | Rented | $1,445 | 0.0% | -- |
| 08/31/2022 08/31/22 | Under Contract | -- | -- | -- |
| 08/30/2022 08/30/22 | Price Changed | $1,445 | -0.7% | $1 / Sq Ft |
| 08/26/2022 08/26/22 | For Rent | $1,455 | 0.0% | -- |
| 08/25/2022 08/25/22 | Under Contract | -- | -- | -- |
| 08/23/2022 08/23/22 | Price Changed | $1,455 | -0.7% | $1 / Sq Ft |
| 08/19/2022 08/19/22 | For Rent | $1,465 | 0.0% | -- |
| 08/17/2022 08/17/22 | Under Contract | -- | -- | -- |
| 08/16/2022 08/16/22 | Price Changed | $1,465 | -1.0% | $1 / Sq Ft |
| 08/12/2022 08/12/22 | For Rent | $1,480 | 0.0% | -- |
| 08/11/2022 08/11/22 | Under Contract | -- | -- | -- |
| 08/10/2022 08/10/22 | For Rent | $1,480 | +14.3% | -- |
| 04/27/2018 04/27/18 | Rented | $1,295 | 0.0% | -- |
| 04/20/2018 04/20/18 | For Rent | $1,295 | 0.0% | -- |
| 11/08/2017 11/08/17 | Rented | $1,295 | 0.0% | -- |
| 09/14/2017 09/14/17 | Price Changed | $1,295 | -3.7% | $1 / Sq Ft |
| 08/14/2017 08/14/17 | Price Changed | $1,345 | -3.6% | $1 / Sq Ft |
| 07/01/2017 07/01/17 | For Rent | $1,395 | 0.0% | -- |
| 09/02/2016 09/02/16 | Rented | $1,395 | 0.0% | -- |
| 09/02/2016 09/02/16 | Under Contract | -- | -- | -- |
| 07/28/2016 07/28/16 | For Rent | $1,395 | 0.0% | -- |
| 04/14/2016 04/14/16 | Sold | $127,500 | -6.9% | $101 / Sq Ft |
| 03/11/2016 03/11/16 | Pending | -- | -- | -- |
| 03/29/2014 03/29/14 | For Sale | $136,900 | -- | $109 / Sq Ft |
Tax History Compared to Growth
Tax History
| Year | Tax Paid | Tax Assessment Tax Assessment Total Assessment is a certain percentage of the fair market value that is determined by local assessors to be the total taxable value of land and additions on the property. | Land | Improvement |
|---|---|---|---|---|
| 2024 | $2,017 | $40,260 | -- | -- |
| 2022 | $1,882 | $41,560 | $9,600 | $31,960 |
| 2021 | $1,631 | $32,560 | $9,600 | $22,960 |
| 2020 | $1,556 | $31,060 | $9,600 | $21,460 |
| 2019 | $1,556 | $31,060 | $0 | $0 |
| 2018 | $1,282 | $25,580 | $0 | $0 |
| 2017 | $1,324 | $26,420 | $0 | $0 |
| 2016 | $0 | $12,060 | $0 | $0 |
| 2015 | -- | $12,800 | $0 | $0 |
| 2014 | $628 | $12,600 | $0 | $0 |
| 2013 | $628 | $12,280 | $0 | $0 |
Agents Affiliated with this Home
-
John Breaux
J
Seller's Agent in 2022
John Breaux
Progress Residential Prop Mgmt
(678) 230-9613
58 Total Sales
-
D
Seller's Agent in 2018
Danielle Farren
Main Street Renewal, LLC
-
J
Seller's Agent in 2016
Jay Briley
Main Street Renewal, LLC
(205) 965-9076
2 Total Sales
-
Paul Fowler

Seller's Agent in 2016
Paul Fowler
Keller Williams Trussville
(205) 913-1740
2 in this area
19 Total Sales
-
Spencer Lindahl
S
Buyer's Agent in 2016
Spencer Lindahl
Main Street Renewal, LLC
(480) 535-6813
18 in this area
11,669 Total Sales
Map
Source: Greater Alabama MLS
MLS Number: 591093
APN: 12-00-21-1-000-163.000
- 5025 Pebble Ln
- 1877 Pebble Lake Dr
- 4425 Haley Way
- 4229 Pebble Garden Way
- 1742 Molly Ln
- 1829 Creely Dr
- 1732 Sam Dr
- 1729 English Knoll Cir
- 1917 Croydon Cir
- 1712 Sonia Dr
- 1700 Maralyn Dr
- 1863 Sweetbriar Ln Unit 20/3
- 1586 Wilderness Ln
- 1908 Live Oak Trace
- 1614 Brewster Rd Unit 1612-1616
- 1833 Dry Creek Cir
- 2015 Carraway Ln
- 1542 Wilderness Ln
- 5027 Vernon St
- 2017 Valley Run Dr
