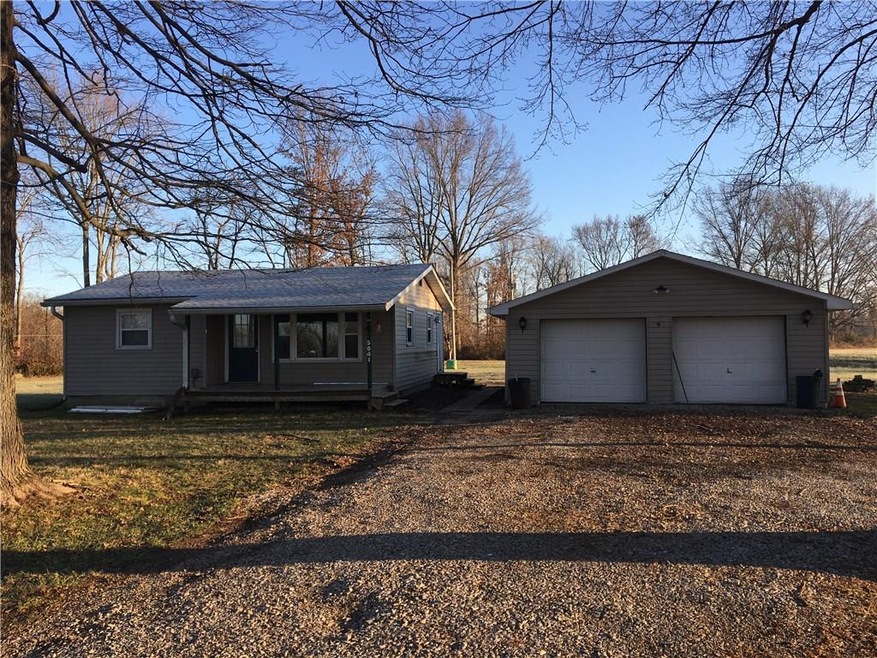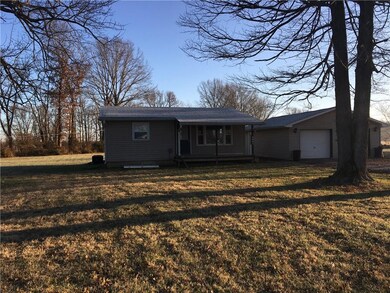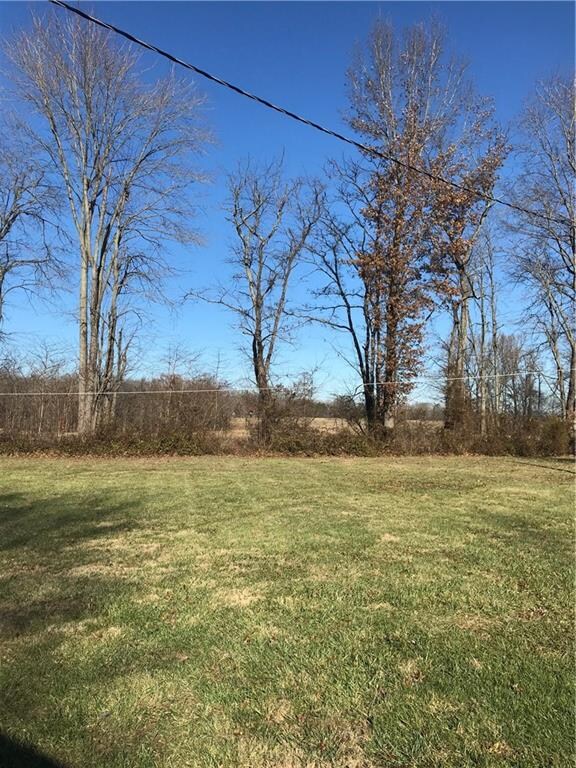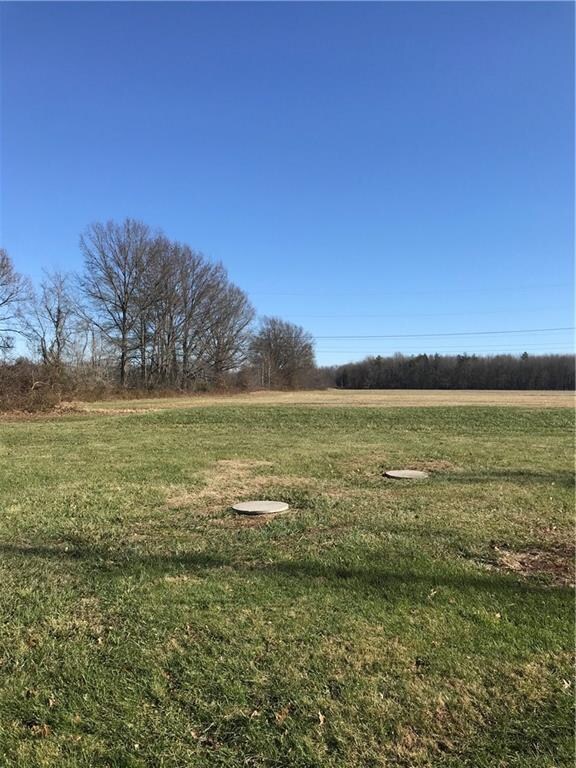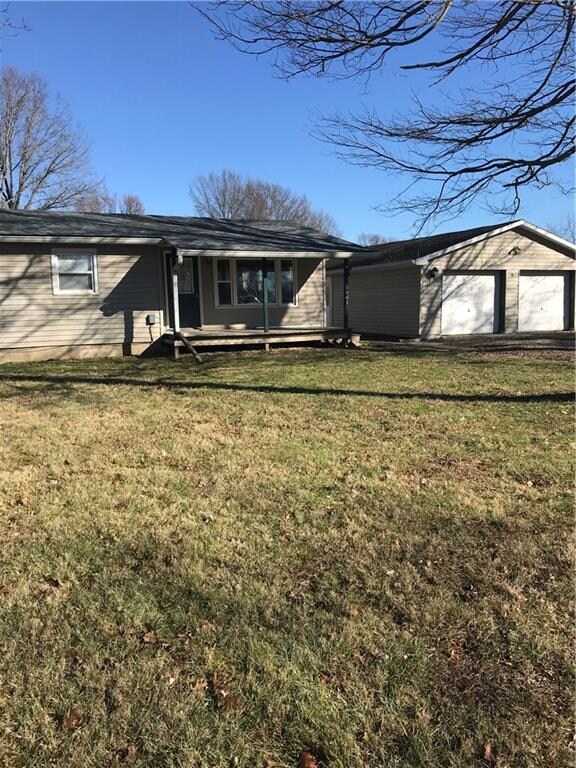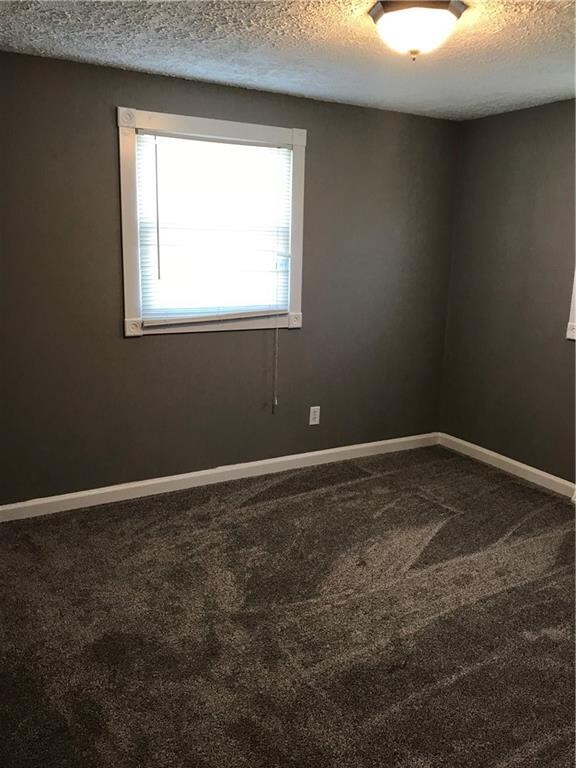
5041 S Pine St Columbus, IN 47201
Highlights
- Deck
- Ranch Style House
- Breakfast Bar
- Columbus North High School Rated A
- 2 Car Detached Garage
- Forced Air Heating and Cooling System
About This Home
As of December 2023You won't want to miss this two bedroom, one bathroom home sitting on .95 acre corner lot. Detached two+ car garage. Newly remodeled interior. New roof as of 11/19. Exterior doors have been ordered and will be replaced before closing.
Last Agent to Sell the Property
Nicole Devers
Hoosier Brokers, Inc Listed on: 12/05/2019
Last Buyer's Agent
Cynthia Mitchell
Berkshire Hathaway Home
Home Details
Home Type
- Single Family
Est. Annual Taxes
- $1,038
Year Built
- Built in 1963
Parking
- 2 Car Detached Garage
Home Design
- Ranch Style House
- Block Foundation
- Vinyl Siding
Interior Spaces
- 748 Sq Ft Home
- Combination Dining and Living Room
- Attic Access Panel
- Fire and Smoke Detector
Kitchen
- Breakfast Bar
- Range Hood
Bedrooms and Bathrooms
- 2 Bedrooms
- 1 Full Bathroom
Utilities
- Forced Air Heating and Cooling System
- Septic Tank
Additional Features
- Deck
- 0.74 Acre Lot
Community Details
- Leslie Baldwin Subdivision
Listing and Financial Details
- Assessor Parcel Number 038509130001200020
Ownership History
Purchase Details
Home Financials for this Owner
Home Financials are based on the most recent Mortgage that was taken out on this home.Purchase Details
Purchase Details
Similar Homes in Columbus, IN
Home Values in the Area
Average Home Value in this Area
Purchase History
| Date | Type | Sale Price | Title Company |
|---|---|---|---|
| Warranty Deed | -- | None Available | |
| Warranty Deed | $49,500 | -- | |
| Sheriffs Deed | $16,200 | -- |
Property History
| Date | Event | Price | Change | Sq Ft Price |
|---|---|---|---|---|
| 12/11/2023 12/11/23 | Sold | $169,900 | 0.0% | $227 / Sq Ft |
| 11/17/2023 11/17/23 | Pending | -- | -- | -- |
| 11/13/2023 11/13/23 | For Sale | $169,900 | +77.9% | $227 / Sq Ft |
| 12/20/2019 12/20/19 | Sold | $95,500 | +0.6% | $128 / Sq Ft |
| 12/08/2019 12/08/19 | Pending | -- | -- | -- |
| 12/05/2019 12/05/19 | For Sale | $94,900 | -- | $127 / Sq Ft |
Tax History Compared to Growth
Tax History
| Year | Tax Paid | Tax Assessment Tax Assessment Total Assessment is a certain percentage of the fair market value that is determined by local assessors to be the total taxable value of land and additions on the property. | Land | Improvement |
|---|---|---|---|---|
| 2024 | $890 | $141,400 | $52,900 | $88,500 |
| 2023 | $822 | $135,800 | $52,900 | $82,900 |
| 2022 | $852 | $127,900 | $52,900 | $75,000 |
| 2021 | $456 | $88,000 | $20,600 | $67,400 |
| 2020 | $317 | $73,900 | $20,600 | $53,300 |
| 2019 | $265 | $73,100 | $20,600 | $52,500 |
| 2018 | $1,038 | $73,100 | $20,600 | $52,500 |
| 2017 | $1,061 | $72,400 | $19,400 | $53,000 |
| 2016 | $983 | $72,400 | $19,400 | $53,000 |
| 2014 | $254 | $73,300 | $19,800 | $53,500 |
Agents Affiliated with this Home
-
T
Seller's Agent in 2023
Tammy Mitchell
Berkshire Hathaway Home
(812) 378-3331
86 Total Sales
-

Seller Co-Listing Agent in 2023
Cindy Mitchell
Berkshire Hathaway Home
(812) 343-4221
66 Total Sales
-
A
Buyer's Agent in 2023
Andrea Anderson
Berkshire Hathaway Home
(812) 276-8044
17 Total Sales
-
N
Seller's Agent in 2019
Nicole Devers
Hoosier Brokers, Inc
-
C
Buyer's Agent in 2019
Cynthia Mitchell
Berkshire Hathaway Home
Map
Source: MIBOR Broker Listing Cooperative®
MLS Number: MBR21685009
APN: 03-85-09-130-001.200-020
- 6602 S 400 W
- 3101 Red Fox Cir
- 2881 S Catalina Dr
- 2421 Creek Bank Dr
- 2502 Creekland Dr
- 2401 Creek Bank Dr
- 3901 Terrace Woods Dr
- 2327 Creekland Dr
- 2847 Macintosh
- 2282 Creekland Dr
- 2416 Meadow Bend Dr
- 2201 Creek Bank Dr
- 2302 Middle View Dr
- 2449 Orchard Creek Dr
- 3724 Jonathan Ridge
- 2369 Orchard Creek Dr
- 3367 Rolling Knoll Ln
- 7587 W 300 S
- 2101 Shadow Fox Dr
- 1481 Wrenwood Dr
