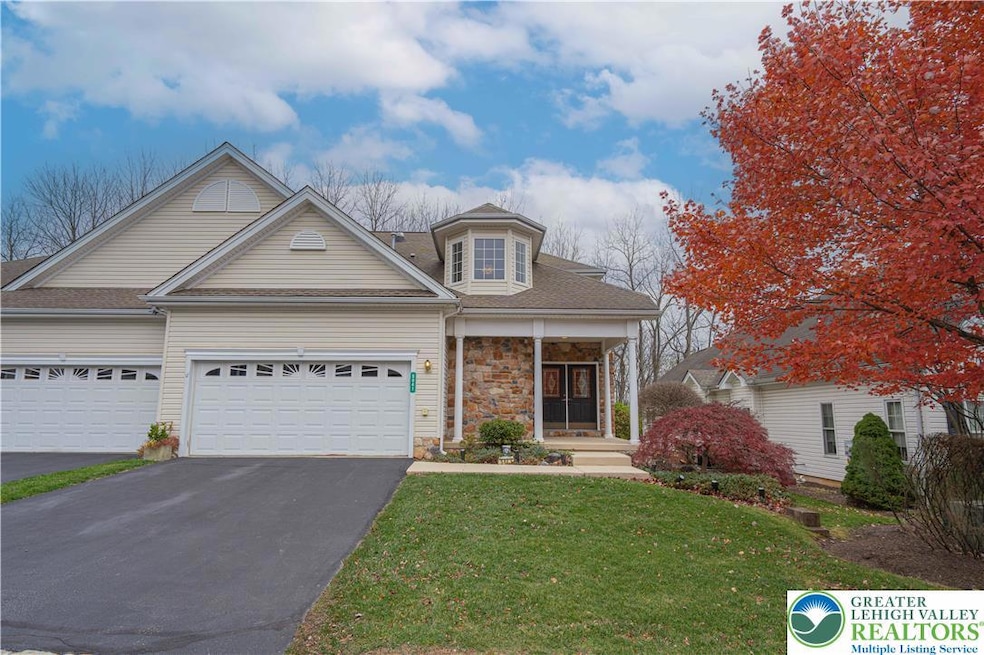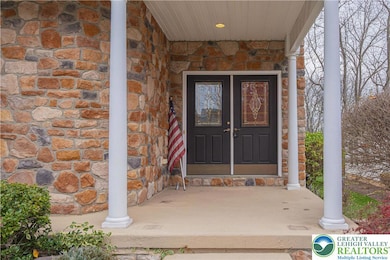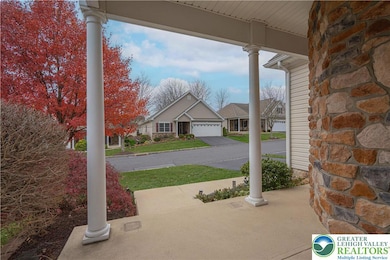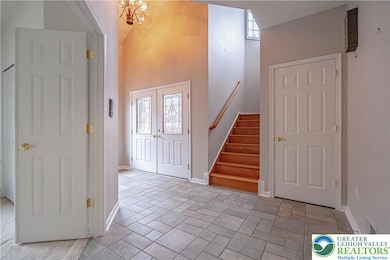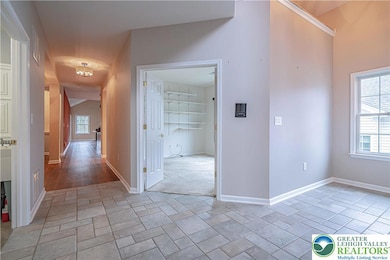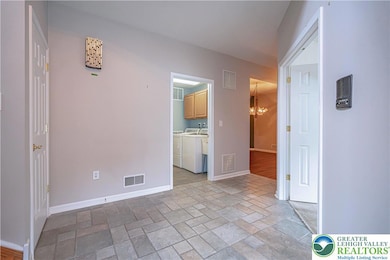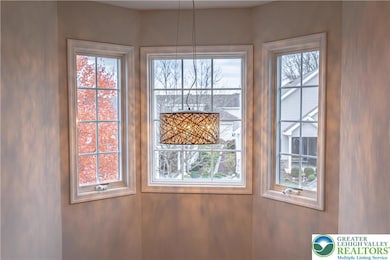5041 Saw Grass Dr Northampton, PA 18067
Estimated payment $3,441/month
Highlights
- View of Hills
- Skylights
- Walk-In Closet
- Covered Patio or Porch
- 2 Car Attached Garage
- Wood Siding
About This Home
Will be corrected on the MLS. Are you worried if you downsize there will not be enough storage? Worry no more! This house has plenty of storage and lots of natural light and space. The 2 story foyer welcomes you through double doors and leads to a lovely dining area overlooking a fabulous kitchen and large living room. The kitchen has an abundance of cabinets with pullout drawers for easy storage and a huge island for eating and prepping. The spacious living room has a gas fireplace flanked by windows and leads to a warm sunroom overlooking greenspace. The primary En-suite has 2 walk-in closets, access to an outdoor patio and a lovely double vanity bath. A 2nd bedroom and full bath, plus laundry complete the fist level. The 2nd level has a large family/media room with wall to wall closets and a small kitchenette. A 3rd bedroom and full bath complete the 2nd level. All of this in a 55+ community with the HOA providing lawn care, snow removal, garbage, maintenance of common areas and the community clubhouse and pool complex. Easy to show and is move-in ready.
Property Details
Home Type
- Condominium
Est. Annual Taxes
- $7,744
Year Built
- Built in 2007
HOA Fees
- $424 per month
Parking
- 2 Car Attached Garage
- Garage Door Opener
- Off-Street Parking
Home Design
- Wood Siding
- Vinyl Siding
- Stone Veneer
Interior Spaces
- 2,684 Sq Ft Home
- 2-Story Property
- Skylights
- Drapes & Rods
- Living Room with Fireplace
- Views of Hills
Kitchen
- Microwave
- Dishwasher
- Disposal
Bedrooms and Bathrooms
- 3 Bedrooms
- Walk-In Closet
- 3 Full Bathrooms
Laundry
- Laundry on main level
- Washer Hookup
Additional Features
- Covered Patio or Porch
- Heating Available
Community Details
- Willow Green Subdivision
- Electric Expense $200
Map
Home Values in the Area
Average Home Value in this Area
Tax History
| Year | Tax Paid | Tax Assessment Tax Assessment Total Assessment is a certain percentage of the fair market value that is determined by local assessors to be the total taxable value of land and additions on the property. | Land | Improvement |
|---|---|---|---|---|
| 2025 | $1,125 | $104,200 | $0 | $104,200 |
| 2024 | $7,451 | $104,200 | $0 | $104,200 |
| 2023 | $7,451 | $104,200 | $0 | $104,200 |
| 2022 | $7,451 | $104,200 | $0 | $104,200 |
| 2021 | $7,470 | $104,200 | $0 | $104,200 |
| 2020 | $7,470 | $104,200 | $0 | $104,200 |
| 2019 | $7,360 | $104,200 | $0 | $104,200 |
| 2018 | $7,249 | $104,200 | $0 | $104,200 |
| 2017 | $7,090 | $104,200 | $0 | $104,200 |
| 2016 | -- | $104,200 | $0 | $104,200 |
| 2015 | -- | $104,200 | $0 | $104,200 |
| 2014 | -- | $104,200 | $0 | $104,200 |
Property History
| Date | Event | Price | List to Sale | Price per Sq Ft |
|---|---|---|---|---|
| 11/13/2025 11/13/25 | For Sale | $450,000 | -- | $168 / Sq Ft |
Purchase History
| Date | Type | Sale Price | Title Company |
|---|---|---|---|
| Warranty Deed | $368,676 | -- |
Mortgage History
| Date | Status | Loan Amount | Loan Type |
|---|---|---|---|
| Open | $152,000 | New Conventional |
Source: Greater Lehigh Valley REALTORS®
MLS Number: 768058
APN: M4-3-6-128-0501
- 4140 Pine Hurst Dr
- 624 E 8th St
- 314 Kingsbarns Ln
- 642 Walker Dr
- 320 Bendelow Ln
- 715 White Cir
- 1328 Adams St
- 1285 Old Gate Rd
- 426 E 12th St
- 6 W 1st St
- 705 Main St
- 731 Locust St
- 130 S Front St
- 1019 Howertown Rd
- 85 Covington Place
- 4579 Quarry St
- 1020 Currant St
- 32 N Front St
- 3300 Quarry St Unit B4
- 157 S 4th St
- 202 Mcnair Cir
- 419 Harrison Ct
- 630 Washington Ave
- 1511 Lincoln St Unit B
- 1507 Lincoln St Unit B
- 961 Main St Unit 2B Rear
- 502 Atlas Rd
- 7 S Front St Unit A ( rear)
- 1204 Main St
- 1010 6th St
- 3426 N Front St Unit A 3
- 3420 N Front St Unit D2
- 534 Kurtz St Unit Garage
- 1124 2nd St Unit 1A
- 621 Limestone St
- 750 Front St
- 807 Chestnut St Unit 2
- 526 Pearl St Unit MiddleTownhome526.5
- 502 Race St
- 1819 Main St Unit 3
